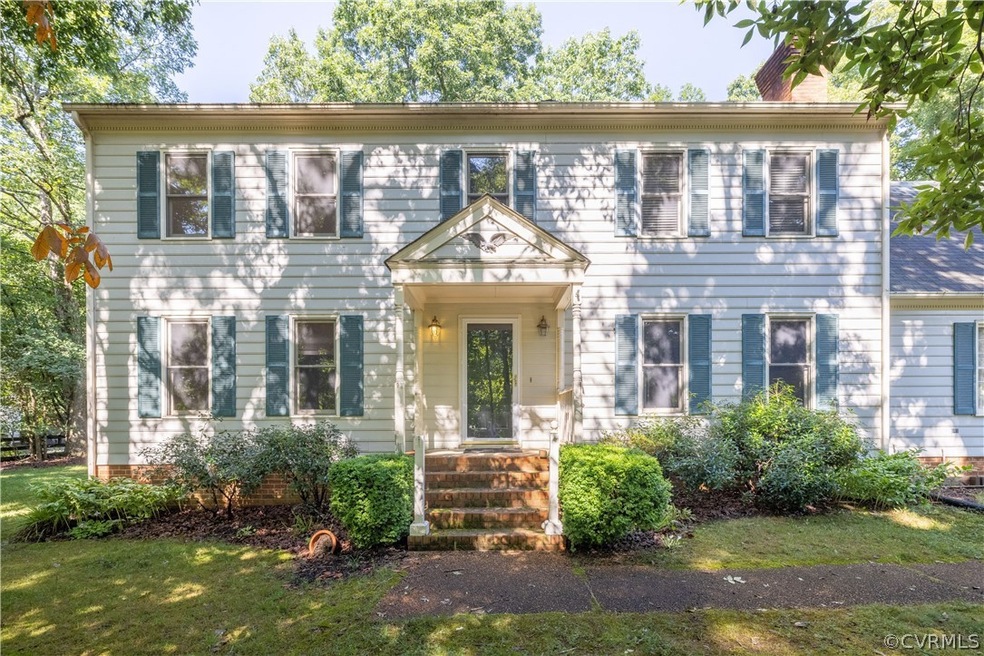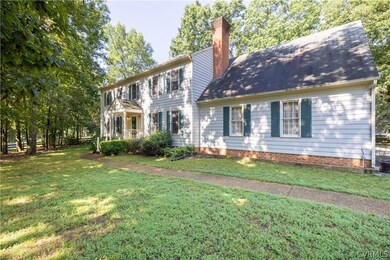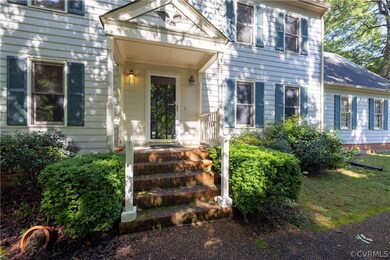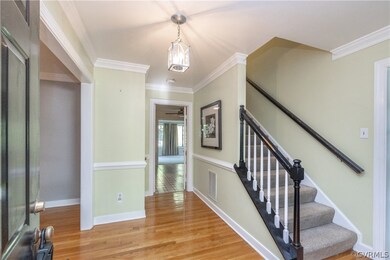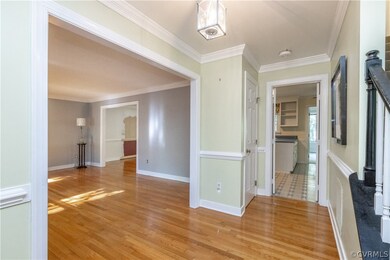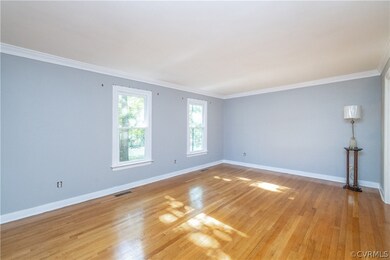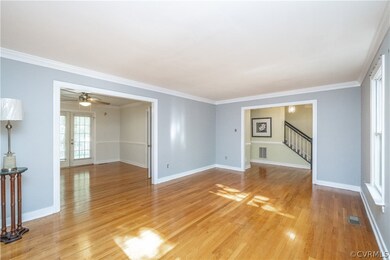
2430 Olde Stone Rd Midlothian, VA 23113
Roxshire NeighborhoodHighlights
- Colonial Architecture
- Deck
- Solid Surface Countertops
- James River High School Rated A-
- Corner Lot
- Beamed Ceilings
About This Home
As of August 2021Remember that house you always wanted? This could be it in Roxshire! Come let your imagination explore the possibilities with this 4 bedroom 2 1/2 bath colonial that needs a new owner to make memories with. Imagine starting your day in the morning room with all of its natural light from the windows beside you and the skylights above. Or entertaining guest in the Family Room, Great Room, Kitchen and Dining Room which opens to a rear deck. That's if you can pull yourself away from the Master Suite complete with double vanities, tile and skylights and we haven't even made it to the dressing room with multiple closets. Come see for yourself and bring your imagination. Refrigerator, Washer & Dryer convey with property. Home is being sold as-is.
Last Agent to Sell the Property
Patrick Rogers
Shaheen Ruth Martin & Fonville License #0225241265 Listed on: 07/03/2021

Home Details
Home Type
- Single Family
Est. Annual Taxes
- $3,600
Year Built
- Built in 1986
Lot Details
- 0.58 Acre Lot
- Landscaped
- Corner Lot
- Zoning described as R40
HOA Fees
- $6 Monthly HOA Fees
Parking
- 2 Car Direct Access Garage
- Garage Door Opener
- Circular Driveway
- Off-Street Parking
Home Design
- Colonial Architecture
- Shingle Roof
- Wood Siding
- Shake Siding
- Cedar
Interior Spaces
- 2,700 Sq Ft Home
- 2-Story Property
- Built-In Features
- Bookcases
- Beamed Ceilings
- Ceiling Fan
- Skylights
- Fireplace Features Masonry
- French Doors
- Dining Area
- Dryer
Kitchen
- Eat-In Kitchen
- Dishwasher
- Solid Surface Countertops
- Disposal
Flooring
- Partially Carpeted
- Laminate
- Tile
Bedrooms and Bathrooms
- 4 Bedrooms
- Double Vanity
Outdoor Features
- Deck
- Front Porch
Schools
- Robious Elementary And Middle School
- James River High School
Utilities
- Zoned Cooling
- Heating System Uses Natural Gas
- Heat Pump System
- Vented Exhaust Fan
- Gas Water Heater
- Cable TV Available
Community Details
- Roxshire Subdivision
Listing and Financial Details
- Tax Lot 43
- Assessor Parcel Number 733-71-65-27-300-000
Ownership History
Purchase Details
Home Financials for this Owner
Home Financials are based on the most recent Mortgage that was taken out on this home.Purchase Details
Home Financials for this Owner
Home Financials are based on the most recent Mortgage that was taken out on this home.Purchase Details
Home Financials for this Owner
Home Financials are based on the most recent Mortgage that was taken out on this home.Similar Homes in the area
Home Values in the Area
Average Home Value in this Area
Purchase History
| Date | Type | Sale Price | Title Company |
|---|---|---|---|
| Gift Deed | -- | New Title Company Name | |
| Warranty Deed | $330,000 | Attorney | |
| Warranty Deed | $325,000 | -- |
Mortgage History
| Date | Status | Loan Amount | Loan Type |
|---|---|---|---|
| Open | $460,000 | Balloon | |
| Previous Owner | $260,000 | New Conventional |
Property History
| Date | Event | Price | Change | Sq Ft Price |
|---|---|---|---|---|
| 06/14/2025 06/14/25 | Pending | -- | -- | -- |
| 05/21/2025 05/21/25 | For Sale | $640,000 | +93.9% | $237 / Sq Ft |
| 08/03/2021 08/03/21 | Sold | $330,000 | 0.0% | $122 / Sq Ft |
| 07/18/2021 07/18/21 | Pending | -- | -- | -- |
| 07/03/2021 07/03/21 | For Sale | $330,000 | -- | $122 / Sq Ft |
Tax History Compared to Growth
Tax History
| Year | Tax Paid | Tax Assessment Tax Assessment Total Assessment is a certain percentage of the fair market value that is determined by local assessors to be the total taxable value of land and additions on the property. | Land | Improvement |
|---|---|---|---|---|
| 2025 | $4,942 | $552,500 | $145,000 | $407,500 |
| 2024 | $4,942 | $529,000 | $135,000 | $394,000 |
| 2023 | $4,194 | $460,900 | $125,000 | $335,900 |
| 2022 | $4,048 | $440,000 | $115,000 | $325,000 |
| 2021 | $3,815 | $396,800 | $104,000 | $292,800 |
| 2020 | $3,693 | $381,900 | $104,000 | $277,900 |
| 2019 | $3,600 | $378,900 | $101,000 | $277,900 |
| 2018 | $3,524 | $364,800 | $99,000 | $265,800 |
| 2017 | $3,533 | $362,800 | $97,000 | $265,800 |
| 2016 | $3,468 | $361,200 | $97,000 | $264,200 |
| 2015 | $3,416 | $353,200 | $89,000 | $264,200 |
| 2014 | $3,305 | $341,700 | $82,000 | $259,700 |
Agents Affiliated with this Home
-
Megan Wilt

Seller's Agent in 2025
Megan Wilt
Better Homes and Gardens Real Estate Main Street Properties
(703) 282-6407
57 Total Sales
-
Robert Davis

Buyer's Agent in 2025
Robert Davis
Shaheen Ruth Martin & Fonville
(804) 308-5211
122 Total Sales
-
Kimberly Hitchens

Buyer Co-Listing Agent in 2025
Kimberly Hitchens
Shaheen Ruth Martin & Fonville
(804) 405-5505
121 Total Sales
-

Seller's Agent in 2021
Patrick Rogers
Shaheen Ruth Martin & Fonville
(804) 690-0935
-
Patsy Rogers

Seller Co-Listing Agent in 2021
Patsy Rogers
Shaheen Ruth Martin & Fonville
(804) 928-1285
1 in this area
51 Total Sales
-
Gregory Lewis

Buyer's Agent in 2021
Gregory Lewis
The Rick Cox Realty Group
(804) 920-1738
1 in this area
68 Total Sales
Map
Source: Central Virginia Regional MLS
MLS Number: 2120371
APN: 733-71-65-27-300-000
- 2501 Swanhurst Dr
- 12711 Foxstone Rd
- 12830 Foxstone Rd
- 2711 Salisbury Rd
- 2101 Chartstone Dr
- 2101 Corner Rock Rd
- 2502 Linville Ct
- 2941 Ellesmere Dr
- 2901 London Park Dr
- 12931 River Hills Dr
- 2020 Running Brook Ln
- 11900 Deerhurst Dr
- 2410 Hillanne Dr
- 13531 W Salisbury Rd
- 1700 Drifting Cir
- 2303 Bream Dr
- 13500 Stonegate Rd
- 13211 Powderham Ln
- 11935 W Briar Patch Dr
- 11911 Kilrenny Rd
