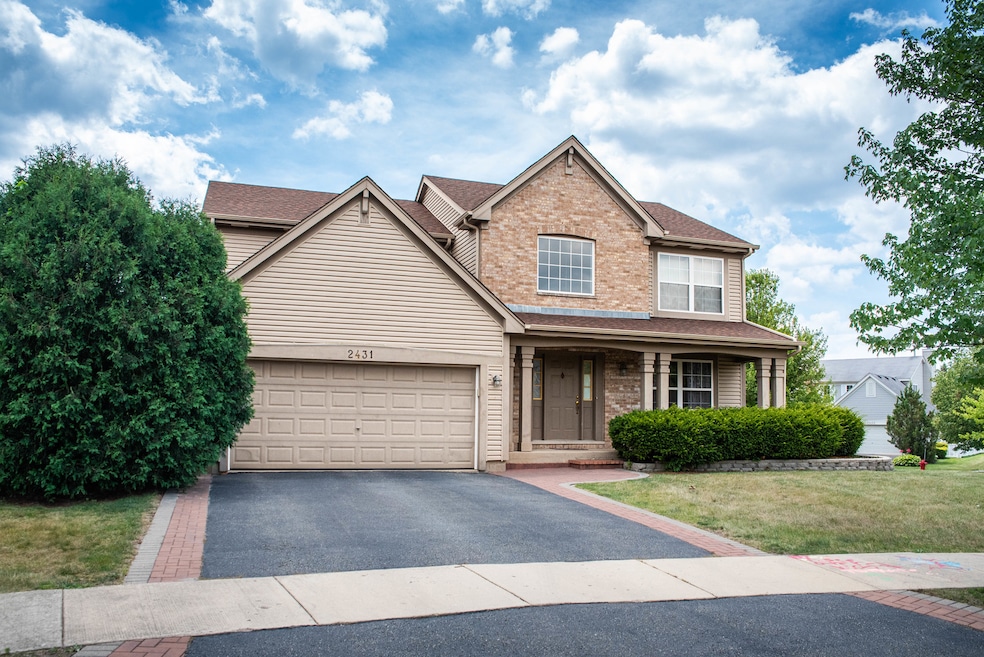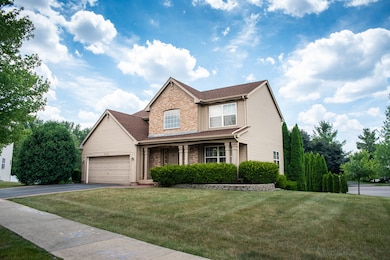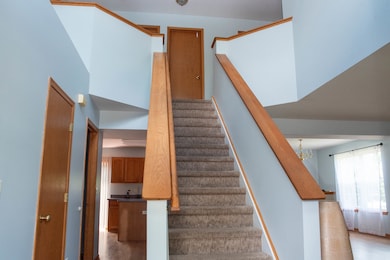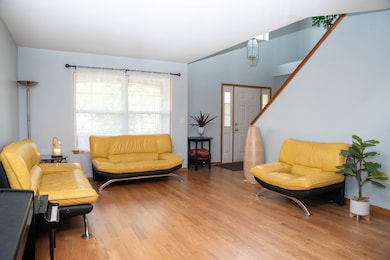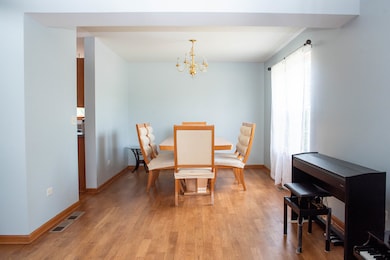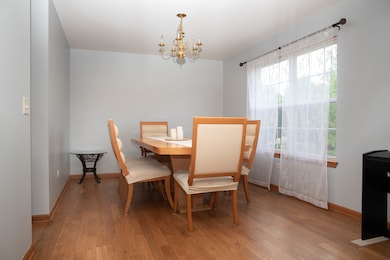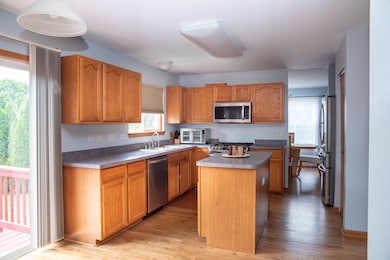
2431 Blue Spruce Ct Aurora, IL 60502
Big Woods Marmion NeighborhoodEstimated payment $3,744/month
Highlights
- Traditional Architecture
- Wood Flooring
- Stainless Steel Appliances
- Gwendolyn Brooks Elementary School Rated A
- Corner Lot
- Cul-De-Sac
About This Home
This delightful 4+ bedroom, 3.5-bathroom home in the Cambridge Countryside community is perfect for a growing family. Situated in a peaceful cul-de-sac, it offers an excellent location just minutes from I-88, the Chicago Premium Outlet Mall, and plenty of dining options. It's part of the highly desirable Indian Prairie School District 204. The master bedroom is spacious and features a walk-in closet. The basement includes two bedrooms, a full bathroom, and windows that let in plenty of natural light. Updates include a new furnace and A/C installed in 2021, fresh paint on the first and second floors, and refinished hardwood floors on the first floor completed in March 2025. With everything a family could need and more, this home is truly a gem!
Listing Agent
Coldwell Banker Real Estate Group License #475212763 Listed on: 06/29/2025

Home Details
Home Type
- Single Family
Est. Annual Taxes
- $9,020
Year Built
- Built in 2001
Lot Details
- 0.26 Acre Lot
- Cul-De-Sac
- Corner Lot
HOA Fees
Parking
- 2 Car Garage
- Driveway
- Parking Included in Price
Home Design
- Traditional Architecture
- Asphalt Roof
Interior Spaces
- 3,108 Sq Ft Home
- 2-Story Property
- Family Room Downstairs
- Living Room
- Dining Room
Kitchen
- <<microwave>>
- Freezer
- Dishwasher
- Stainless Steel Appliances
Flooring
- Wood
- Carpet
Bedrooms and Bathrooms
- 4 Bedrooms
- 6 Potential Bedrooms
Laundry
- Laundry Room
- Dryer
- Washer
Basement
- Basement Fills Entire Space Under The House
- Finished Basement Bathroom
Schools
- Brooks Elementary School
- Granger Middle School
- Metea Valley High School
Utilities
- Central Air
- Heating System Uses Natural Gas
Community Details
- Joanne Grzetic Association, Phone Number (630) 896-3100
- Cambridge Countryside Subdivision
- Property managed by Coldwell Banker Real Estate Group
Map
Home Values in the Area
Average Home Value in this Area
Tax History
| Year | Tax Paid | Tax Assessment Tax Assessment Total Assessment is a certain percentage of the fair market value that is determined by local assessors to be the total taxable value of land and additions on the property. | Land | Improvement |
|---|---|---|---|---|
| 2023 | $9,020 | $117,310 | $31,100 | $86,210 |
| 2022 | $8,842 | $109,640 | $29,070 | $80,570 |
| 2021 | $8,519 | $105,100 | $27,870 | $77,230 |
| 2020 | $8,382 | $101,910 | $27,020 | $74,890 |
| 2019 | $8,108 | $97,050 | $25,730 | $71,320 |
| 2018 | $7,868 | $93,330 | $24,740 | $68,590 |
| 2017 | $7,616 | $88,680 | $23,510 | $65,170 |
| 2016 | $7,256 | $82,680 | $21,920 | $60,760 |
| 2015 | $6,994 | $76,530 | $20,290 | $56,240 |
| 2014 | $6,837 | $72,890 | $19,330 | $53,560 |
| 2013 | $6,958 | $75,560 | $20,040 | $55,520 |
Property History
| Date | Event | Price | Change | Sq Ft Price |
|---|---|---|---|---|
| 07/04/2025 07/04/25 | For Sale | $535,000 | -- | $172 / Sq Ft |
Purchase History
| Date | Type | Sale Price | Title Company |
|---|---|---|---|
| Interfamily Deed Transfer | -- | Law Title Insurance | |
| Corporate Deed | $229,500 | First American Title Ins |
Mortgage History
| Date | Status | Loan Amount | Loan Type |
|---|---|---|---|
| Open | $350,000 | Stand Alone Refi Refinance Of Original Loan | |
| Closed | $160,000 | New Conventional | |
| Closed | $178,000 | Unknown | |
| Closed | $181,000 | Unknown | |
| Closed | $183,520 | Purchase Money Mortgage |
Similar Homes in Aurora, IL
Source: Midwest Real Estate Data (MRED)
MLS Number: 12407201
APN: 04-31-409-035
- 2374 Handley Ln Unit 1
- 2317 Scott Ln Unit 5333
- 2766 Borkshire Ln Unit 5282
- 2312 Scott Ln Unit 5011
- 2975 Partridge Ct
- 2800 Packford Ln Unit 5102
- 2695 Stoneybrook Ln
- 2739 Wilshire Ct
- 2156 Red Maple Ln Unit 2
- 2674 Stanton Ct S Unit 4
- 2677 Stanton Ct S Unit 4
- 2675 Stanton Ct S
- 2663 Prairieview Ln S Unit 3
- 1748 Pinnacle Dr
- 3151 Sawgrass Dr
- 2957 Savannah Dr
- 2909 Savannah Dr Unit 1
- 1672 Bentz Way
- 1678 Sager Way
- 2026 Stuttle Rd
- 2288 Oakmeadow Dr
- 2715 Crosscreek Ct
- 2732 Wilshire Ct
- 3055 Riverbirch Dr
- 2025 Stuttle Rd
- 2835 Reserve Ct
- 1633 Hilton Head Dr
- 2286 Brookside Ln
- 2061 Brookside Ln
- 1675-1735 N Marywood Ave
- 1600 Mcclure Rd Unit 96
- 1211 Townes Cir
- 30W144 Wheeler Cir Unit Wheeler
- 1233 Marywood Ct Unit 1233
- 714 Woodewind Dr
- 1523 Bayou Path Dr
- 2429 Golf Ridge Cir
- 3S497 Barkley Ave
- 1598 Fairway Dr
- 2S526 Cynthia Dr
