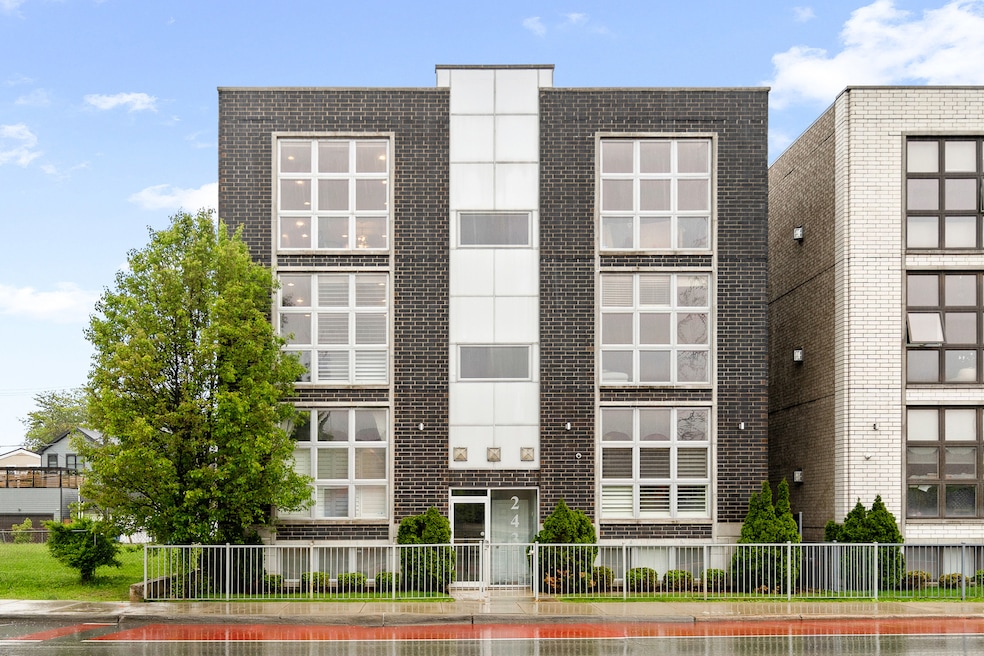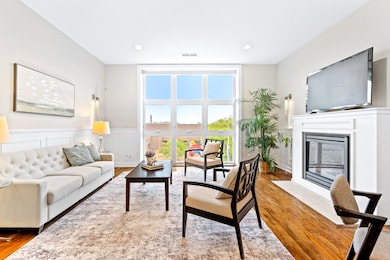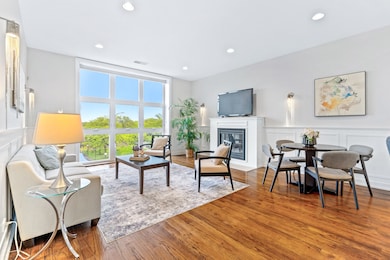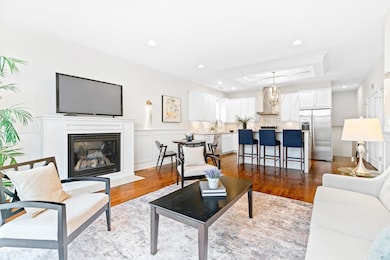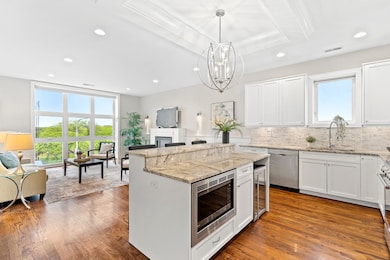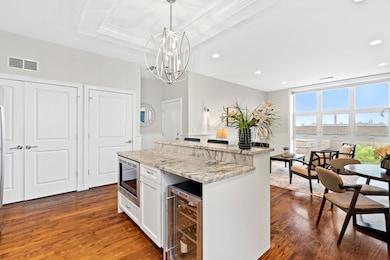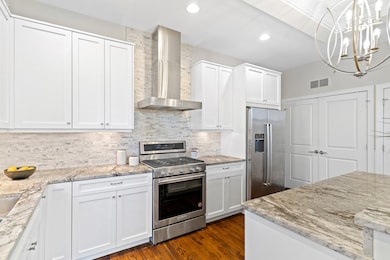
2431 W Belmont Ave Unit 3E Chicago, IL 60618
Roscoe Village NeighborhoodEstimated payment $3,740/month
Highlights
- Hot Property
- Whirlpool Bathtub
- Wine Refrigerator
- Wood Flooring
- Granite Countertops
- Stainless Steel Appliances
About This Home
Welcome home to this immaculately maintained split-level 3 beds/2 full baths condo in highly demanded Roscoe village/north center for a young/growing family. This all-brick property built by Noah properties is featured with hardwood floor throughout, designer lighting, tray ceilings, wainscoting trim, granite counter tops, wine fridge, eat in island, venting fume hood, three direction sun exposure and so much more updates such as freshly painted kitchen cabinets and brand new stove. Open concept living room-kitchen combo on the higher level floods with natural lights and is highlighted with a gorgeous gas fireplace. Lower level offers 3 big sized bedrooms and 2 full baths. Master bedroom has a walk in closet and private balcony. Master bath is equipped with porcelain tiles, whirlpool soaking tub, body shower and double vanities. One car garage space with high quality shelves and a private storage are included and common courtyard area is available for gathering with friends and family. Location is unbeatable for this home, including conveniences to shopping (such as Costco, Mariano's, Jewel-osco), dinning and entertaining for the whole family. Minutes to Lane teach high school and highway is a huge plus as well. Make this move in ready home yours today!
Property Details
Home Type
- Condominium
Est. Annual Taxes
- $6,864
Year Built
- Built in 2012
HOA Fees
- $223 Monthly HOA Fees
Parking
- 1 Car Garage
- Parking Included in Price
Home Design
- Brick Exterior Construction
Interior Spaces
- 1,650 Sq Ft Home
- 3-Story Property
- Gas Log Fireplace
- Family Room
- Living Room with Fireplace
- Combination Dining and Living Room
- Storage Room
- Wood Flooring
Kitchen
- Gas Oven
- Range with Range Hood
- Microwave
- High End Refrigerator
- Dishwasher
- Wine Refrigerator
- Stainless Steel Appliances
- Granite Countertops
- Disposal
Bedrooms and Bathrooms
- 3 Bedrooms
- 3 Potential Bedrooms
- Walk-In Closet
- 2 Full Bathrooms
- Dual Sinks
- Whirlpool Bathtub
- Shower Body Spray
- Separate Shower
Laundry
- Laundry Room
- Dryer
- Washer
Schools
- Linne Elementary School
- Lane Technical High Middle School
- Schurz High School
Utilities
- Central Air
- Heating System Uses Natural Gas
- Lake Michigan Water
Listing and Financial Details
- Homeowner Tax Exemptions
Community Details
Overview
- Association fees include water, parking, insurance, security, exterior maintenance, lawn care, scavenger, snow removal
- 6 Units
- Nick Gallardo Association, Phone Number (815) 979-6667
- Low-Rise Condominium
- Property managed by self management
Amenities
- Community Storage Space
Pet Policy
- Pets up to 30 lbs
- Dogs and Cats Allowed
Map
Home Values in the Area
Average Home Value in this Area
Tax History
| Year | Tax Paid | Tax Assessment Tax Assessment Total Assessment is a certain percentage of the fair market value that is determined by local assessors to be the total taxable value of land and additions on the property. | Land | Improvement |
|---|---|---|---|---|
| 2024 | $6,668 | $44,207 | $6,542 | $37,665 |
| 2023 | $6,668 | $35,732 | $3,007 | $32,725 |
| 2022 | $6,668 | $35,732 | $3,007 | $32,725 |
| 2021 | $6,537 | $35,731 | $3,007 | $32,724 |
| 2020 | $7,154 | $35,100 | $3,007 | $32,093 |
| 2019 | $7,135 | $38,814 | $3,007 | $35,807 |
| 2018 | $6,988 | $38,814 | $3,007 | $35,807 |
| 2017 | $7,695 | $39,123 | $2,637 | $36,486 |
| 2016 | $7,336 | $39,123 | $2,637 | $36,486 |
| 2015 | $6,688 | $39,123 | $2,637 | $36,486 |
| 2014 | $4,531 | $26,989 | $2,110 | $24,879 |
| 2013 | $4,909 | $26,989 | $2,110 | $24,879 |
Property History
| Date | Event | Price | Change | Sq Ft Price |
|---|---|---|---|---|
| 05/29/2025 05/29/25 | For Sale | $554,900 | +29.0% | $336 / Sq Ft |
| 03/28/2019 03/28/19 | Sold | $430,000 | -1.1% | $261 / Sq Ft |
| 02/01/2019 02/01/19 | Pending | -- | -- | -- |
| 01/02/2019 01/02/19 | Price Changed | $435,000 | -2.2% | $264 / Sq Ft |
| 11/12/2018 11/12/18 | For Sale | $445,000 | +19.0% | $270 / Sq Ft |
| 12/21/2013 12/21/13 | Sold | $374,000 | -4.1% | $241 / Sq Ft |
| 10/22/2013 10/22/13 | Pending | -- | -- | -- |
| 10/16/2013 10/16/13 | For Sale | $389,900 | -- | $252 / Sq Ft |
Purchase History
| Date | Type | Sale Price | Title Company |
|---|---|---|---|
| Warranty Deed | $430,000 | Premier Title | |
| Warranty Deed | $374,000 | Multiple | |
| Warranty Deed | $274,500 | Alliance Title Corporation |
Mortgage History
| Date | Status | Loan Amount | Loan Type |
|---|---|---|---|
| Open | $275,223 | New Conventional | |
| Closed | $294,500 | New Conventional | |
| Closed | $309,600 | New Conventional | |
| Previous Owner | $300,500 | Adjustable Rate Mortgage/ARM | |
| Previous Owner | $299,200 | New Conventional | |
| Previous Owner | $218,000 | New Conventional | |
| Previous Owner | $219,520 | New Conventional |
Similar Homes in Chicago, IL
Source: Midwest Real Estate Data (MRED)
MLS Number: 12371371
APN: 13-25-203-058-1005
- 2312 W Belmont Ave Unit 1W
- 3114 N Clybourn Ave
- 3116 N Oakley Ave
- 3056 N Oakley Ave Unit 3S
- 2249 W Belmont Ave
- 2310 W Nelson St Unit 101
- 2236 W Fletcher St
- 3341 N Western Ave
- 2222 W Belmont Ave Unit 303
- 2639 W Belmont Ave Unit 4
- 2236 W School St Unit 2
- 2974 N River Walk Dr Unit 69G2
- 2963 N Elston Ave
- 3124 N Leavitt St
- 3134 N Leavitt St
- 3114 N Leavitt St
- 2338 W Roscoe St Unit 3E
- 2336 W Roscoe St Unit 3R
- 3110 N Leavitt St
- 3236 N Leavitt St Unit 1
