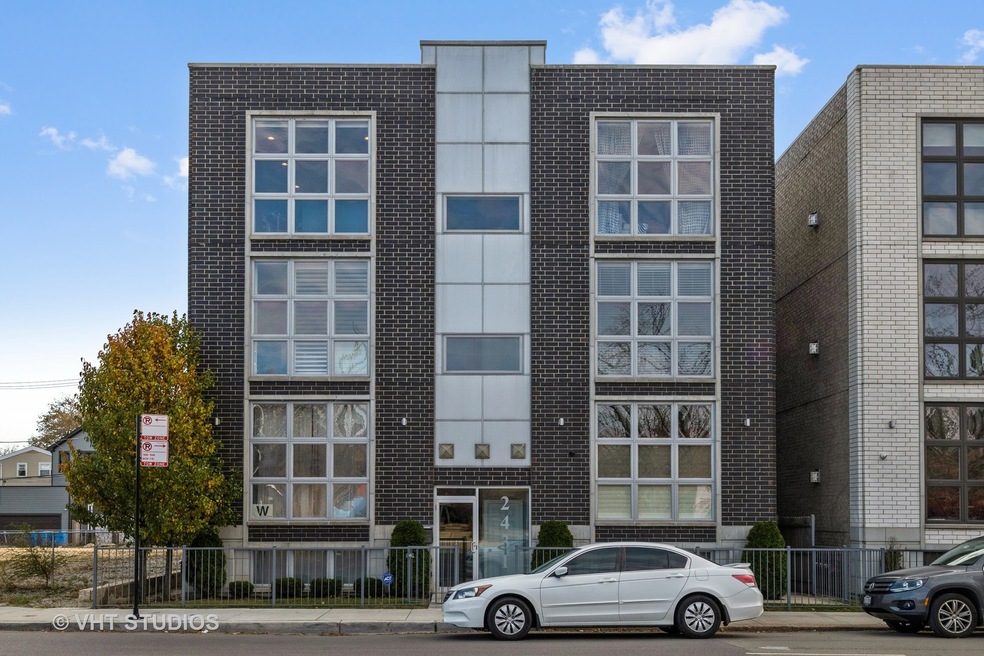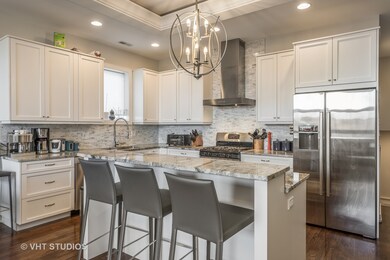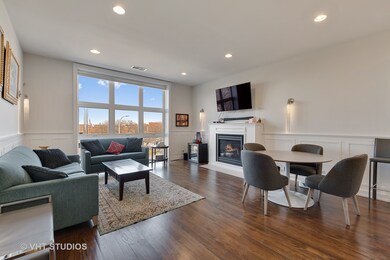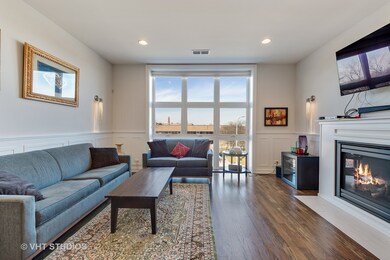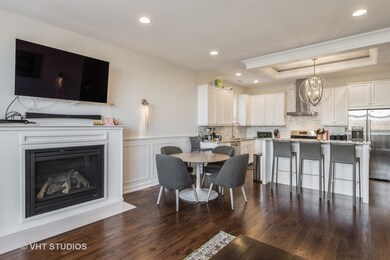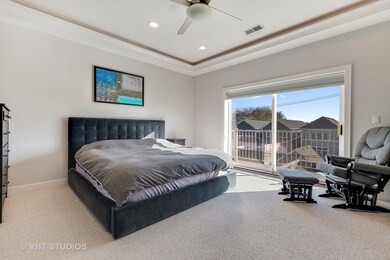
2431 W Belmont Ave Unit 3E Chicago, IL 60618
Roscoe Village NeighborhoodHighlights
- Deck
- Whirlpool Bathtub
- Balcony
- Wood Flooring
- Stainless Steel Appliances
- Detached Garage
About This Home
As of March 2019Luxurious, sun-drenched 3 bed, 2 bath PH perfectly located on the cusp of Roscoe Village/Avondale neighborhoods & level 1 Von Linne Elementary Dist! This lovely home boasts an extra-wide, open floorplan paired w/ exquisite modern finishes & a touch of traditional charm throughout. Inside you are greeted by a gorgeous Chef's kitchen feat crisp white cabinetry, BOSCH appls, glass backsplash, prem granite countertops, incl an eat-in center island + brkfst bar & trey ceiling w/ lux chandelier. Open sightlines to dining area followed by an opulent LR complimented by millwork, floor to ceiling windows & charming gas FP. Rich hrdwd floors lead to generously sized master suite that offers trey ceilings, custom WIC & serene prvt balcony. Modern en suite complete w/ dual sinks, Whirlpool & sep glass shwr. 2 addtl spacious bdrms, full bath & stacked W/D to accommodate your needs. Enjoy garage parking & prvt storage! Moments to dining, coffee shops, Marianos, CTA & hwy!
Last Agent to Sell the Property
@properties Christie's International Real Estate License #475125223 Listed on: 11/12/2018

Property Details
Home Type
- Condominium
Est. Annual Taxes
- $6,668
Year Built
- 2012
HOA Fees
- $202 per month
Parking
- Detached Garage
- Garage Door Opener
- Parking Included in Price
- Garage Is Owned
Home Design
- Brick Exterior Construction
Interior Spaces
- Gas Log Fireplace
- Storage
- Wood Flooring
Kitchen
- Oven or Range
- Microwave
- Dishwasher
- Wine Cooler
- Stainless Steel Appliances
- Kitchen Island
- Disposal
Bedrooms and Bathrooms
- Primary Bathroom is a Full Bathroom
- Dual Sinks
- Whirlpool Bathtub
- Shower Body Spray
- Separate Shower
Laundry
- Laundry on main level
- Dryer
- Washer
Outdoor Features
- Balcony
- Deck
Utilities
- Forced Air Heating and Cooling System
- Heating System Uses Gas
- Lake Michigan Water
Additional Features
- North or South Exposure
- Southern Exposure
Community Details
- Pets Allowed
Listing and Financial Details
- Homeowner Tax Exemptions
Ownership History
Purchase Details
Home Financials for this Owner
Home Financials are based on the most recent Mortgage that was taken out on this home.Purchase Details
Home Financials for this Owner
Home Financials are based on the most recent Mortgage that was taken out on this home.Purchase Details
Home Financials for this Owner
Home Financials are based on the most recent Mortgage that was taken out on this home.Similar Homes in Chicago, IL
Home Values in the Area
Average Home Value in this Area
Purchase History
| Date | Type | Sale Price | Title Company |
|---|---|---|---|
| Warranty Deed | $430,000 | Premier Title | |
| Warranty Deed | $374,000 | Multiple | |
| Warranty Deed | $274,500 | Alliance Title Corporation |
Mortgage History
| Date | Status | Loan Amount | Loan Type |
|---|---|---|---|
| Open | $275,223 | New Conventional | |
| Closed | $294,500 | New Conventional | |
| Closed | $309,600 | New Conventional | |
| Previous Owner | $300,500 | Adjustable Rate Mortgage/ARM | |
| Previous Owner | $299,200 | New Conventional | |
| Previous Owner | $218,000 | New Conventional | |
| Previous Owner | $219,520 | New Conventional |
Property History
| Date | Event | Price | Change | Sq Ft Price |
|---|---|---|---|---|
| 05/29/2025 05/29/25 | For Sale | $554,900 | +29.0% | $336 / Sq Ft |
| 03/28/2019 03/28/19 | Sold | $430,000 | -1.1% | $261 / Sq Ft |
| 02/01/2019 02/01/19 | Pending | -- | -- | -- |
| 01/02/2019 01/02/19 | Price Changed | $435,000 | -2.2% | $264 / Sq Ft |
| 11/12/2018 11/12/18 | For Sale | $445,000 | +19.0% | $270 / Sq Ft |
| 12/21/2013 12/21/13 | Sold | $374,000 | -4.1% | $241 / Sq Ft |
| 10/22/2013 10/22/13 | Pending | -- | -- | -- |
| 10/16/2013 10/16/13 | For Sale | $389,900 | -- | $252 / Sq Ft |
Tax History Compared to Growth
Tax History
| Year | Tax Paid | Tax Assessment Tax Assessment Total Assessment is a certain percentage of the fair market value that is determined by local assessors to be the total taxable value of land and additions on the property. | Land | Improvement |
|---|---|---|---|---|
| 2024 | $6,668 | $44,207 | $6,542 | $37,665 |
| 2023 | $6,668 | $35,732 | $3,007 | $32,725 |
| 2022 | $6,668 | $35,732 | $3,007 | $32,725 |
| 2021 | $6,537 | $35,731 | $3,007 | $32,724 |
| 2020 | $7,154 | $35,100 | $3,007 | $32,093 |
| 2019 | $7,135 | $38,814 | $3,007 | $35,807 |
| 2018 | $6,988 | $38,814 | $3,007 | $35,807 |
| 2017 | $7,695 | $39,123 | $2,637 | $36,486 |
| 2016 | $7,336 | $39,123 | $2,637 | $36,486 |
| 2015 | $6,688 | $39,123 | $2,637 | $36,486 |
| 2014 | $4,531 | $26,989 | $2,110 | $24,879 |
| 2013 | $4,909 | $26,989 | $2,110 | $24,879 |
Agents Affiliated with this Home
-
Leigh Marcus

Seller's Agent in 2019
Leigh Marcus
@ Properties
(773) 645-0686
199 in this area
1,228 Total Sales
-
Ning Wang
N
Buyer's Agent in 2019
Ning Wang
Prosperity Homes Co.
12 Total Sales
-
Brian Grossman

Seller's Agent in 2013
Brian Grossman
@ Properties
(773) 616-4463
2 in this area
56 Total Sales
-
M
Buyer's Agent in 2013
Michael Baber
Urban Domain
Map
Source: Midwest Real Estate Data (MRED)
MLS Number: MRD10136074
APN: 13-25-203-058-1005
- 2312 W Belmont Ave Unit 1W
- 3114 N Clybourn Ave
- 3116 N Oakley Ave
- 3056 N Oakley Ave Unit 3S
- 2249 W Belmont Ave
- 2310 W Nelson St Unit 101
- 2236 W Fletcher St
- 3341 N Western Ave
- 2222 W Belmont Ave Unit 303
- 2639 W Belmont Ave Unit 4
- 2236 W School St Unit 2
- 2974 N River Walk Dr Unit 69G2
- 2963 N Elston Ave
- 3124 N Leavitt St
- 3134 N Leavitt St
- 3114 N Leavitt St
- 2338 W Roscoe St Unit 3E
- 2336 W Roscoe St Unit 3R
- 3110 N Leavitt St
- 3236 N Leavitt St Unit 1
