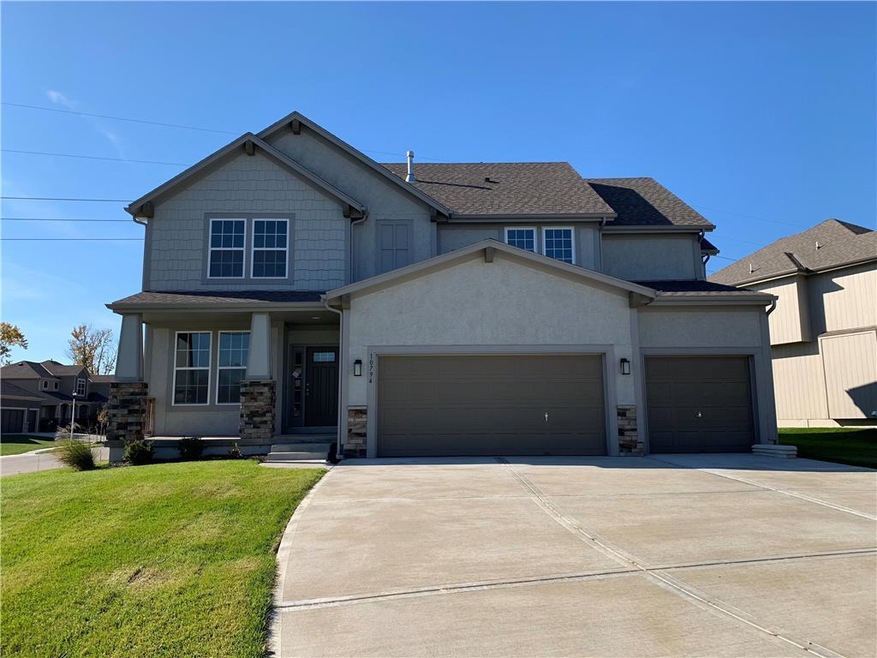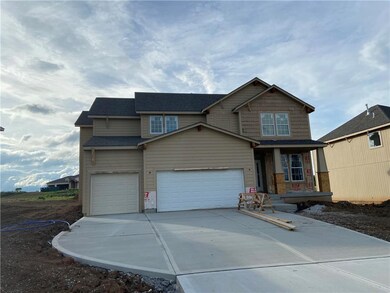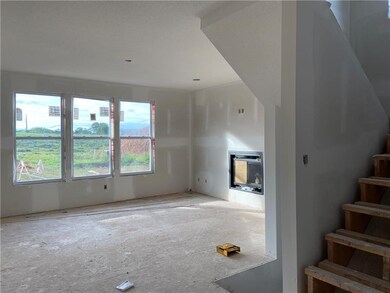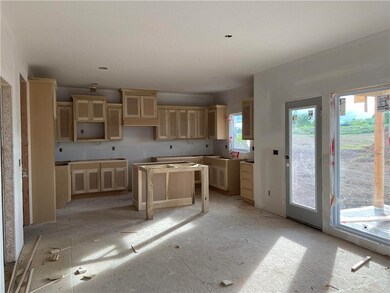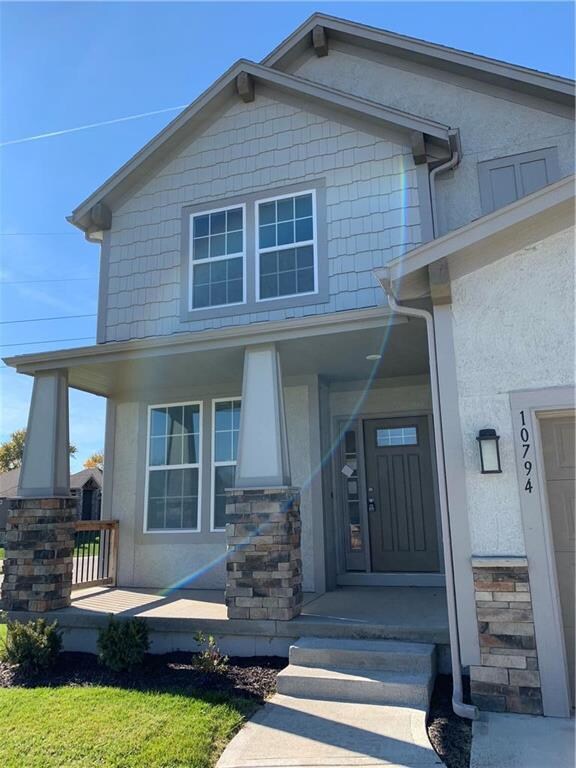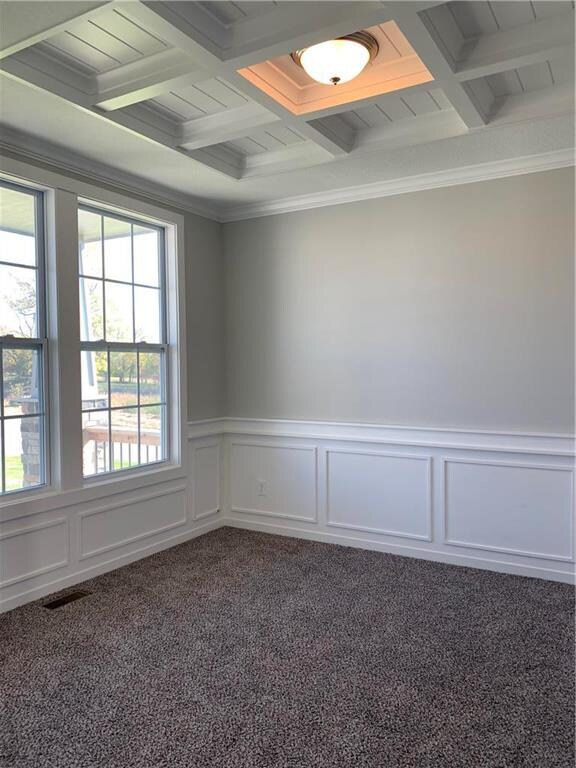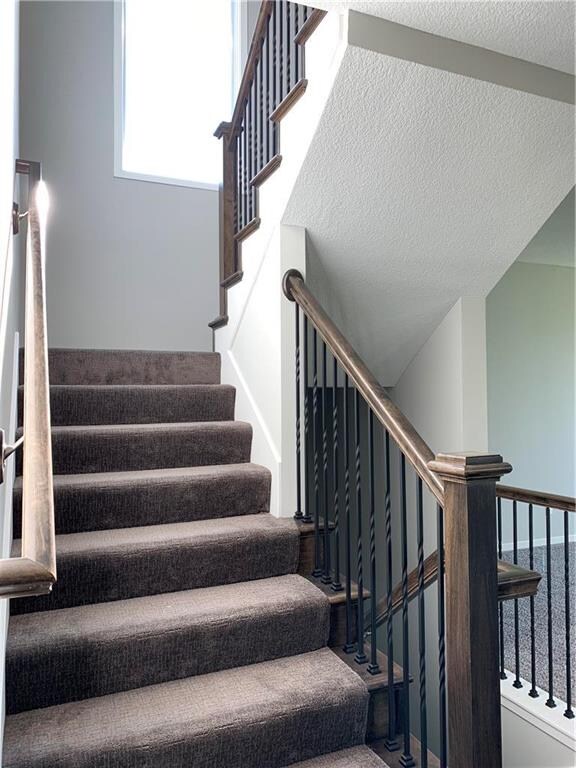
24312 W 58th Terrace Shawnee, KS 66226
Highlights
- Custom Closet System
- Vaulted Ceiling
- Wood Flooring
- Belmont Elementary School Rated A
- Traditional Architecture
- Main Floor Primary Bedroom
About This Home
As of July 2022Prieb Homes Sydney III plan w/great front porch. Lg kitchen with island and walk-in pantry to the formal dining room. Soft close drawers, granite countertops, and composite sink.Flex lex room on main floor perfect for private home office or 5th bedroom. Spacious master ste w/luxurious bath with separate vanities, lg walk in shower. Laundry rm conveniently located off master closet. Secondary bedrooms with great size and access to bath. Covered patio, in ground sprinklers, 9" basement walls and 3/4 bath stub. Call LA 2 for more information.
Taxes, room sizes to be confirmed by buying agent.
Pics are of finished home.
Scheduled completion date July 10 (subject to change)
Please use agent directions, Mapquest will get you lost
Last Agent to Sell the Property
Keller Williams Realty Partner License #SP00224995

Home Details
Home Type
- Single Family
Est. Annual Taxes
- $6,500
Year Built
- Built in 2020 | Under Construction
Lot Details
- 10,511 Sq Ft Lot
- Level Lot
HOA Fees
- $54 Monthly HOA Fees
Parking
- 3 Car Attached Garage
- Front Facing Garage
Home Design
- Traditional Architecture
- Composition Roof
- Lap Siding
- Stone Trim
Interior Spaces
- 2,862 Sq Ft Home
- Wet Bar: Carpet, Ceramic Tiles, Shower Only, Shower Over Tub, Walk-In Closet(s), Cathedral/Vaulted Ceiling, Double Vanity, Ceiling Fan(s), Hardwood, Granite Counters, Kitchen Island, Pantry, Fireplace
- Built-In Features: Carpet, Ceramic Tiles, Shower Only, Shower Over Tub, Walk-In Closet(s), Cathedral/Vaulted Ceiling, Double Vanity, Ceiling Fan(s), Hardwood, Granite Counters, Kitchen Island, Pantry, Fireplace
- Vaulted Ceiling
- Ceiling Fan: Carpet, Ceramic Tiles, Shower Only, Shower Over Tub, Walk-In Closet(s), Cathedral/Vaulted Ceiling, Double Vanity, Ceiling Fan(s), Hardwood, Granite Counters, Kitchen Island, Pantry, Fireplace
- Skylights
- Gas Fireplace
- Shades
- Plantation Shutters
- Drapes & Rods
- Great Room with Fireplace
- Formal Dining Room
- Laundry Room
Kitchen
- Built-In Range
- Stainless Steel Appliances
- Kitchen Island
- Granite Countertops
- Laminate Countertops
Flooring
- Wood
- Wall to Wall Carpet
- Linoleum
- Laminate
- Stone
- Ceramic Tile
- Luxury Vinyl Plank Tile
- Luxury Vinyl Tile
Bedrooms and Bathrooms
- 5 Bedrooms
- Primary Bedroom on Main
- Custom Closet System
- Cedar Closet: Carpet, Ceramic Tiles, Shower Only, Shower Over Tub, Walk-In Closet(s), Cathedral/Vaulted Ceiling, Double Vanity, Ceiling Fan(s), Hardwood, Granite Counters, Kitchen Island, Pantry, Fireplace
- Walk-In Closet: Carpet, Ceramic Tiles, Shower Only, Shower Over Tub, Walk-In Closet(s), Cathedral/Vaulted Ceiling, Double Vanity, Ceiling Fan(s), Hardwood, Granite Counters, Kitchen Island, Pantry, Fireplace
- 4 Full Bathrooms
- Double Vanity
- Bathtub with Shower
Basement
- Basement Fills Entire Space Under The House
- Sump Pump
- Basement Window Egress
Outdoor Features
- Enclosed patio or porch
- Playground
Schools
- Belmont Elementary School
- De Soto High School
Additional Features
- City Lot
- Forced Air Heating and Cooling System
Listing and Financial Details
- Assessor Parcel Number QP12220000 0037
Community Details
Overview
- Canyon Lakes Subdivision
Recreation
- Community Pool
- Trails
Ownership History
Purchase Details
Home Financials for this Owner
Home Financials are based on the most recent Mortgage that was taken out on this home.Purchase Details
Home Financials for this Owner
Home Financials are based on the most recent Mortgage that was taken out on this home.Map
Similar Homes in Shawnee, KS
Home Values in the Area
Average Home Value in this Area
Purchase History
| Date | Type | Sale Price | Title Company |
|---|---|---|---|
| Warranty Deed | -- | Alpha Title Guaranty Inc | |
| Warranty Deed | -- | Alpha Title Guaranty Inc |
Mortgage History
| Date | Status | Loan Amount | Loan Type |
|---|---|---|---|
| Open | $384,120 | New Conventional | |
| Previous Owner | $337,400 | Construction |
Property History
| Date | Event | Price | Change | Sq Ft Price |
|---|---|---|---|---|
| 07/06/2022 07/06/22 | Sold | -- | -- | -- |
| 02/28/2022 02/28/22 | Pending | -- | -- | -- |
| 01/26/2022 01/26/22 | Price Changed | $574,950 | +2.7% | $174 / Sq Ft |
| 12/05/2021 12/05/21 | For Sale | $559,950 | +30.7% | $170 / Sq Ft |
| 09/08/2020 09/08/20 | Sold | -- | -- | -- |
| 07/15/2020 07/15/20 | Pending | -- | -- | -- |
| 03/20/2020 03/20/20 | For Sale | $428,500 | -- | $150 / Sq Ft |
Tax History
| Year | Tax Paid | Tax Assessment Tax Assessment Total Assessment is a certain percentage of the fair market value that is determined by local assessors to be the total taxable value of land and additions on the property. | Land | Improvement |
|---|---|---|---|---|
| 2024 | $8,655 | $69,241 | $12,791 | $56,450 |
| 2023 | $7,879 | $62,169 | $12,791 | $49,378 |
| 2022 | $7,691 | $59,352 | $11,109 | $48,243 |
| 2021 | $6,786 | $49,922 | $10,578 | $39,344 |
| 2020 | $1,646 | $9,028 | $5,877 | $3,151 |
| 2019 | $77 | $608 | $608 | $0 |
Source: Heartland MLS
MLS Number: 2212779
APN: QP12220000-0037
- 24213 W 58th Place
- 24117 W 58th Place
- 24214 W 58th Place
- 24105 W 58th Place
- 24116 W 58th Place
- 23911 Clearcreek Pkwy
- 6046 Apache Dr
- 6018 Apache Dr
- 6038 Apache Dr
- 23830 W 59th St
- 5823 Mccormick Dr
- 5822 Mccormick Dr
- 23829 W 59th St
- 23806 W 58th Place
- 23802 W 58th Place
- 23825 W 59th St
- 5862 Mccormick Dr
- 5858 Mccormick Dr
- 5854 Mccormick Dr
- 5842 Mccormick Dr
