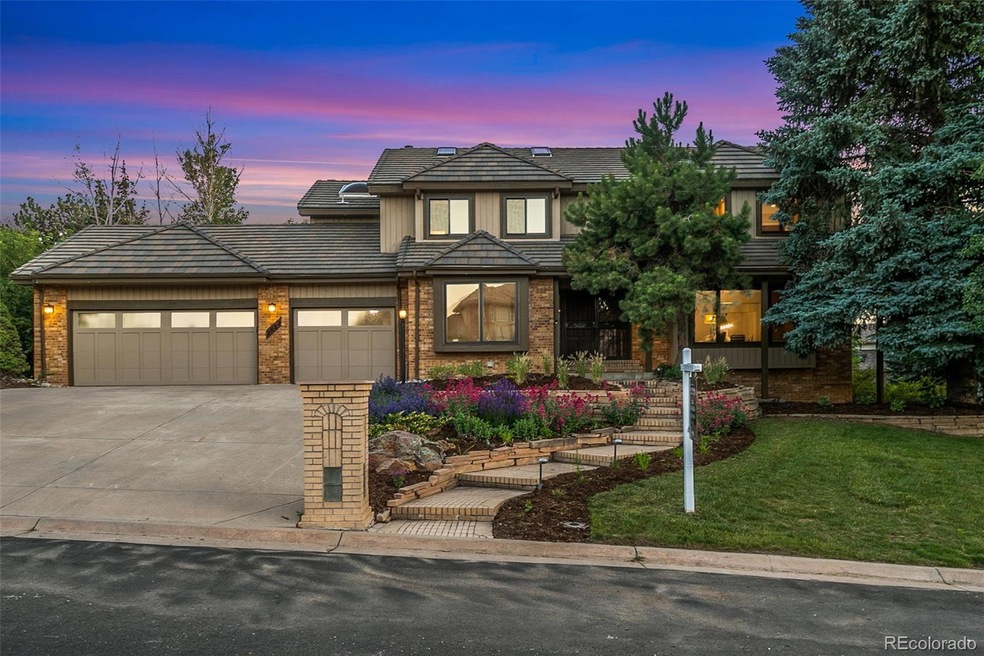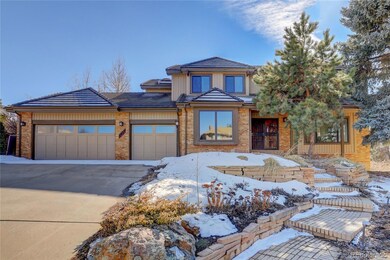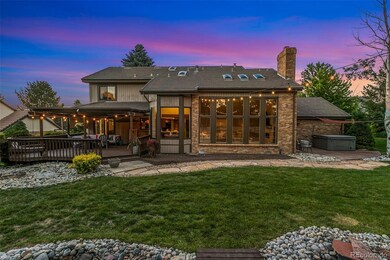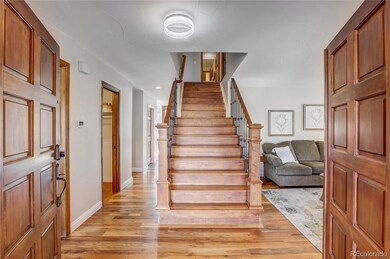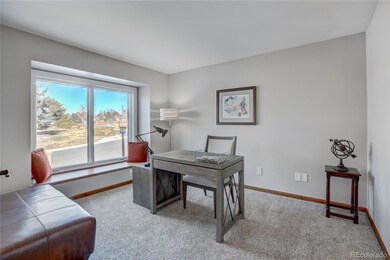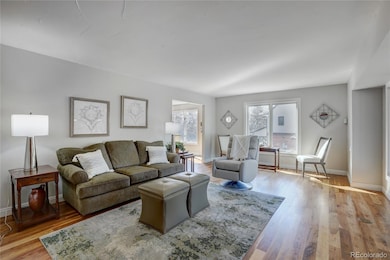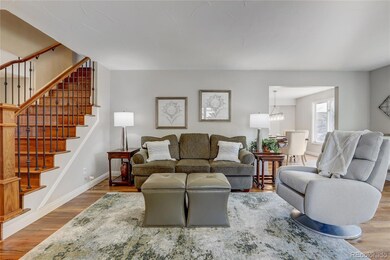
2432 Country Club Loop Denver, CO 80234
The Ranch NeighborhoodHighlights
- Golf Course View
- Deck
- Bonus Room
- Cotton Creek Elementary School Rated A-
- Wood Flooring
- Granite Countertops
About This Home
As of March 2024Nestled within Country Club Estates of The Ranch golf community, this classic beauty features many updates for the discerning buyer. Honey-hued walnut floors flow through the ample living and dining rooms and up the stairs. The recently renovated great room is flanked by a stately stacked stone fireplace, and is flooded with natural light from a wall of stunning windows. The great room seamlessly connects to the eat-in kitchen and sliding glass doors to the extensive outdoor deck. A private office with French doors and golf course views, powder room and laundry room round off the main level. The primary suite is a peaceful sanctuary with sweeping views and an updated, spa-like bathroom with dual vanity and walk-in closet. With three additional bedrooms and a full bathroom on the upper level, there is privacy for residents and guests alike. The sprawling finished basement offers a 3/4 bathroom and permits a variety of flexible uses. Step outside and take in the beautifully landscaped back yard oasis, featuring a stone waterfall, covered deck and stamped concrete patio. You will delight as the foliage blooms through spring and summer. Some of the recent updates include new interior and exterior paint, newer HVAC, water heater, many new windows, and more. A complete list of updates is available in the Supplements of this listing. The Ranch is a lively and welcoming neighborhood with a private country club, varied social activities and some of the best mountain views in the Denver Metro area.
Last Agent to Sell the Property
Coldwell Banker Realty 56 License #100068942 Listed on: 03/06/2023

Home Details
Home Type
- Single Family
Est. Annual Taxes
- $5,667
Year Built
- Built in 1984
Lot Details
- 0.34 Acre Lot
- Landscaped
- Irrigation
HOA Fees
- $50 Monthly HOA Fees
Parking
- 3 Car Attached Garage
Home Design
- Brick Exterior Construction
- Slab Foundation
- Slate Roof
- Radon Mitigation System
Interior Spaces
- 2-Story Property
- Skylights
- Gas Fireplace
- Bay Window
- Smart Doorbell
- Family Room with Fireplace
- Living Room
- Dining Room
- Home Office
- Bonus Room
- Golf Course Views
- Finished Basement
- Bedroom in Basement
Kitchen
- Eat-In Kitchen
- <<OvenToken>>
- Cooktop<<rangeHoodToken>>
- <<microwave>>
- Dishwasher
- Kitchen Island
- Granite Countertops
- Utility Sink
- Disposal
Flooring
- Wood
- Carpet
- Stone
- Tile
Bedrooms and Bathrooms
- 4 Bedrooms
- Walk-In Closet
Laundry
- Laundry Room
- Dryer
- Washer
Home Security
- Home Security System
- Smart Thermostat
- Carbon Monoxide Detectors
- Fire and Smoke Detector
Eco-Friendly Details
- Smoke Free Home
Outdoor Features
- Deck
- Covered patio or porch
Schools
- Cotton Creek Elementary School
- Silver Hills Middle School
- Mountain Range High School
Utilities
- Forced Air Heating and Cooling System
- Humidifier
- Heating System Uses Natural Gas
- 220 Volts
- 220 Volts in Garage
- Gas Water Heater
- High Speed Internet
- Cable TV Available
Community Details
- The Ranch HOA Filing 4 Association, Phone Number (650) 533-5138
- The Ranch Subdivision
Listing and Financial Details
- Exclusions: Seller's personal property/staging items, mounted TV in family room
- Property held in a trust
- Assessor Parcel Number R0032009
Ownership History
Purchase Details
Home Financials for this Owner
Home Financials are based on the most recent Mortgage that was taken out on this home.Purchase Details
Home Financials for this Owner
Home Financials are based on the most recent Mortgage that was taken out on this home.Purchase Details
Home Financials for this Owner
Home Financials are based on the most recent Mortgage that was taken out on this home.Purchase Details
Home Financials for this Owner
Home Financials are based on the most recent Mortgage that was taken out on this home.Purchase Details
Home Financials for this Owner
Home Financials are based on the most recent Mortgage that was taken out on this home.Purchase Details
Home Financials for this Owner
Home Financials are based on the most recent Mortgage that was taken out on this home.Purchase Details
Home Financials for this Owner
Home Financials are based on the most recent Mortgage that was taken out on this home.Purchase Details
Home Financials for this Owner
Home Financials are based on the most recent Mortgage that was taken out on this home.Purchase Details
Purchase Details
Home Financials for this Owner
Home Financials are based on the most recent Mortgage that was taken out on this home.Purchase Details
Similar Homes in Denver, CO
Home Values in the Area
Average Home Value in this Area
Purchase History
| Date | Type | Sale Price | Title Company |
|---|---|---|---|
| Special Warranty Deed | $1,100,000 | Heritage Title | |
| Warranty Deed | $1,050,000 | Fidelity National Title | |
| Special Warranty Deed | $1,100,000 | First Integrity Title | |
| Warranty Deed | $960,000 | Land Title Guarantee Co | |
| Interfamily Deed Transfer | -- | Land Title Guarantee Company | |
| Special Warranty Deed | $486,000 | Chicago Title Co | |
| Warranty Deed | $486,000 | Chicago Title Co | |
| Warranty Deed | $481,000 | -- | |
| Warranty Deed | $322,000 | -- | |
| Interfamily Deed Transfer | -- | -- | |
| Warranty Deed | $297,900 | -- | |
| Quit Claim Deed | -- | -- |
Mortgage History
| Date | Status | Loan Amount | Loan Type |
|---|---|---|---|
| Previous Owner | $1,000,000 | VA | |
| Previous Owner | $660,000 | New Conventional | |
| Previous Owner | $768,000 | New Conventional | |
| Previous Owner | $370,500 | New Conventional | |
| Previous Owner | $383,000 | New Conventional | |
| Previous Owner | $387,000 | Unknown | |
| Previous Owner | $388,800 | Unknown | |
| Previous Owner | $384,800 | Unknown | |
| Previous Owner | $32,200 | Credit Line Revolving | |
| Previous Owner | $257,600 | No Value Available | |
| Previous Owner | $203,150 | No Value Available |
Property History
| Date | Event | Price | Change | Sq Ft Price |
|---|---|---|---|---|
| 03/20/2024 03/20/24 | Sold | $1,100,000 | 0.0% | $276 / Sq Ft |
| 02/16/2024 02/16/24 | For Sale | $1,100,000 | +4.8% | $276 / Sq Ft |
| 04/28/2023 04/28/23 | Sold | $1,050,000 | -3.6% | $264 / Sq Ft |
| 04/07/2023 04/07/23 | Pending | -- | -- | -- |
| 03/08/2023 03/08/23 | For Sale | $1,089,000 | -1.0% | $274 / Sq Ft |
| 07/29/2022 07/29/22 | Sold | $1,100,000 | -4.3% | $276 / Sq Ft |
| 06/19/2022 06/19/22 | Pending | -- | -- | -- |
| 06/16/2022 06/16/22 | For Sale | $1,150,000 | +4.5% | $289 / Sq Ft |
| 06/02/2022 06/02/22 | Off Market | $1,100,000 | -- | -- |
Tax History Compared to Growth
Tax History
| Year | Tax Paid | Tax Assessment Tax Assessment Total Assessment is a certain percentage of the fair market value that is determined by local assessors to be the total taxable value of land and additions on the property. | Land | Improvement |
|---|---|---|---|---|
| 2024 | $7,473 | $71,570 | $14,130 | $57,440 |
| 2023 | $7,393 | $79,630 | $15,290 | $64,340 |
| 2022 | $5,667 | $52,210 | $15,710 | $36,500 |
| 2021 | $5,667 | $52,210 | $15,710 | $36,500 |
| 2020 | $4,974 | $46,730 | $16,160 | $30,570 |
| 2019 | $4,984 | $46,730 | $16,160 | $30,570 |
| 2018 | $4,274 | $38,760 | $13,320 | $25,440 |
| 2017 | $3,856 | $38,760 | $13,320 | $25,440 |
| 2016 | $4,241 | $41,330 | $9,150 | $32,180 |
| 2015 | $4,235 | $41,330 | $9,150 | $32,180 |
| 2014 | -- | $39,850 | $8,360 | $31,490 |
Agents Affiliated with this Home
-
Kerry Lichty

Seller's Agent in 2024
Kerry Lichty
eXp Realty, LLC
(720) 849-1430
3 in this area
108 Total Sales
-
Kelly Moye

Buyer's Agent in 2024
Kelly Moye
Compass - Denver
(303) 910-6069
6 in this area
246 Total Sales
-
Rebecca Buttrell

Seller's Agent in 2023
Rebecca Buttrell
Coldwell Banker Realty 56
(303) 517-4830
2 in this area
23 Total Sales
-
Tom Livingston

Seller's Agent in 2022
Tom Livingston
Jason Mitchell Real Estate Colorado, LLC
(720) 351-3396
2 in this area
67 Total Sales
-
Alicia Miller

Buyer's Agent in 2022
Alicia Miller
RE/MAX of Boulder, Inc
(303) 818-0954
1 in this area
70 Total Sales
Map
Source: REcolorado®
MLS Number: 4593828
APN: 1719-05-1-03-004
- 4855 N Zuni St
- 2535 W 115th Dr
- 2368 W 119th Ave
- 2421 Ranch Reserve Ridge
- 11585 Decatur St Unit B
- 11621 Shoshone Way
- 11595 Decatur St Unit C3
- 11565 Decatur St Unit 7D
- 2885 W 115th Dr
- 12121 Bryant St
- 2896 W 119th Ave
- 2986 W 119th Ave
- 11351 Quivas Way
- 11485 Pecos St
- 11290 Ranch Place
- 11433 Decatur Ct
- 2299 Ranch Dr
- 1665 W 113th Ave
- 11209 Quivas Loop
- 11386 Grove St Unit B
