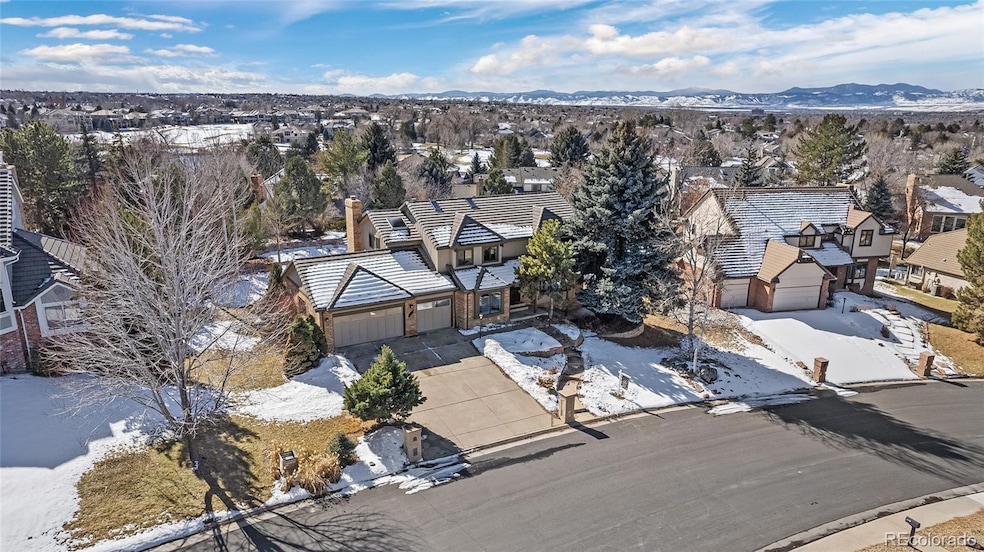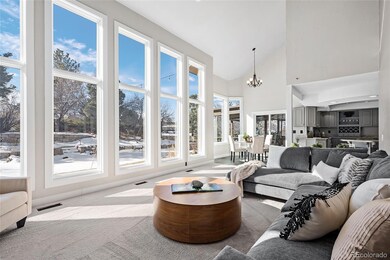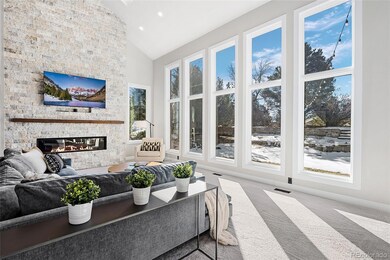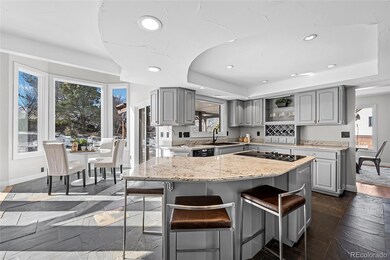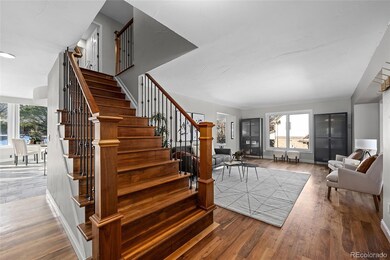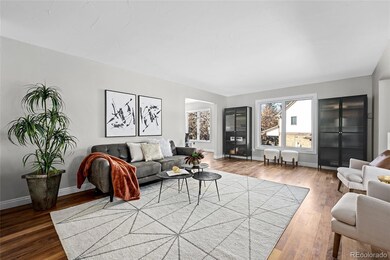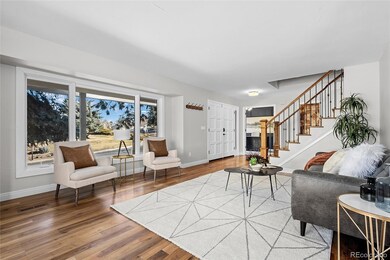
2432 Country Club Loop Denver, CO 80234
The Ranch NeighborhoodHighlights
- Spa
- Primary Bedroom Suite
- Vaulted Ceiling
- Cotton Creek Elementary School Rated A-
- Deck
- Wood Flooring
About This Home
As of March 2024Welcome to this 4 bed 4 bath home nestled on 1/3 of an acre lot in the coveted location of Country Club Estates, a picturesque golf community of The Ranch in Westminster, Colorado. As you step inside, you are greeted by an inviting floor plan, seamlessly connecting the formal living and dining areas, ideal for hosting gatherings and entertaining guests. The main floor also features a spacious study, providing a quiet retreat for work or relaxation. Adjacent to the kitchen is a beautifully updated family room with floor to ceiling windows and stone fireplace, perfect for casual evenings with loved ones. Upstairs, you'll find a luxurious private primary suite boasting an attached master bath, offering a serene sanctuary to unwind after a long day. Three additional bedrooms provide plenty of space for family or guests, all with easy access to the hall bath.The finished basement is a versatile space, offering a generous rec room for movie nights or game days, along with a convenient bathroom and ample storage options. Many new features were installed in this home in 2022 which include some new windows, HVAC, water heater, whole home humidifier, house and attic fans, and new garage doors just to name a few. Outside, the expansive yard provides endless possibilities for outdoor enjoyment, whether it's hosting summer barbecues, playing with pets, or simply enjoying the Colorado sunshine in peace and tranquility. There is also a beautiful water feature in the backyard and the hot tub is included! This home offers the perfect combination of luxury living and recreational amenities. Easy access to I-25 right off of 120th. Don't miss your chance to make this exceptional property your own and experience the ultimate Colorado lifestyle. Schedule your showing today! Be sure to check out the 3D Matterport virtual tour!!
Last Agent to Sell the Property
eXp Realty, LLC Brokerage Email: KERRYLICHTY@GMAIL.COM,720-849-1430 License #40020594 Listed on: 02/13/2024

Home Details
Home Type
- Single Family
Est. Annual Taxes
- $5,488
Year Built
- Built in 1984
Lot Details
- 0.34 Acre Lot
- Private Yard
HOA Fees
- $50 Monthly HOA Fees
Parking
- 3 Car Attached Garage
Home Design
- Mountain Contemporary Architecture
- Brick Exterior Construction
- Composition Roof
- Wood Siding
Interior Spaces
- 2-Story Property
- Bar Fridge
- Vaulted Ceiling
- Ceiling Fan
- Double Pane Windows
- Window Treatments
- Smart Doorbell
- Family Room with Fireplace
- Fire and Smoke Detector
- Finished Basement
Kitchen
- <<OvenToken>>
- Cooktop<<rangeHoodToken>>
- <<microwave>>
- Dishwasher
- Kitchen Island
- Granite Countertops
- Disposal
Flooring
- Wood
- Carpet
- Stone
- Tile
Bedrooms and Bathrooms
- 4 Bedrooms
- Primary Bedroom Suite
- Walk-In Closet
Laundry
- Dryer
- Washer
Eco-Friendly Details
- Smoke Free Home
Outdoor Features
- Spa
- Deck
- Outdoor Water Feature
Schools
- Cotton Creek Elementary School
- Silver Hills Middle School
- Mountain Range High School
Utilities
- Forced Air Heating and Cooling System
- High Speed Internet
Community Details
- The Ranch Association, Phone Number (650) 533-5138
- The Ranch Subdivision
Listing and Financial Details
- Exclusions: Sellers personal property and staging items
- Assessor Parcel Number R0032009
Ownership History
Purchase Details
Home Financials for this Owner
Home Financials are based on the most recent Mortgage that was taken out on this home.Purchase Details
Home Financials for this Owner
Home Financials are based on the most recent Mortgage that was taken out on this home.Purchase Details
Home Financials for this Owner
Home Financials are based on the most recent Mortgage that was taken out on this home.Purchase Details
Home Financials for this Owner
Home Financials are based on the most recent Mortgage that was taken out on this home.Purchase Details
Home Financials for this Owner
Home Financials are based on the most recent Mortgage that was taken out on this home.Purchase Details
Home Financials for this Owner
Home Financials are based on the most recent Mortgage that was taken out on this home.Purchase Details
Home Financials for this Owner
Home Financials are based on the most recent Mortgage that was taken out on this home.Purchase Details
Home Financials for this Owner
Home Financials are based on the most recent Mortgage that was taken out on this home.Purchase Details
Purchase Details
Home Financials for this Owner
Home Financials are based on the most recent Mortgage that was taken out on this home.Purchase Details
Similar Homes in Denver, CO
Home Values in the Area
Average Home Value in this Area
Purchase History
| Date | Type | Sale Price | Title Company |
|---|---|---|---|
| Special Warranty Deed | $1,100,000 | Heritage Title | |
| Warranty Deed | $1,050,000 | Fidelity National Title | |
| Special Warranty Deed | $1,100,000 | First Integrity Title | |
| Warranty Deed | $960,000 | Land Title Guarantee Co | |
| Interfamily Deed Transfer | -- | Land Title Guarantee Company | |
| Special Warranty Deed | $486,000 | Chicago Title Co | |
| Warranty Deed | $486,000 | Chicago Title Co | |
| Warranty Deed | $481,000 | -- | |
| Warranty Deed | $322,000 | -- | |
| Interfamily Deed Transfer | -- | -- | |
| Warranty Deed | $297,900 | -- | |
| Quit Claim Deed | -- | -- |
Mortgage History
| Date | Status | Loan Amount | Loan Type |
|---|---|---|---|
| Previous Owner | $1,000,000 | VA | |
| Previous Owner | $660,000 | New Conventional | |
| Previous Owner | $768,000 | New Conventional | |
| Previous Owner | $370,500 | New Conventional | |
| Previous Owner | $383,000 | New Conventional | |
| Previous Owner | $387,000 | Unknown | |
| Previous Owner | $388,800 | Unknown | |
| Previous Owner | $384,800 | Unknown | |
| Previous Owner | $32,200 | Credit Line Revolving | |
| Previous Owner | $257,600 | No Value Available | |
| Previous Owner | $203,150 | No Value Available |
Property History
| Date | Event | Price | Change | Sq Ft Price |
|---|---|---|---|---|
| 03/20/2024 03/20/24 | Sold | $1,100,000 | 0.0% | $276 / Sq Ft |
| 02/16/2024 02/16/24 | For Sale | $1,100,000 | +4.8% | $276 / Sq Ft |
| 04/28/2023 04/28/23 | Sold | $1,050,000 | -3.6% | $264 / Sq Ft |
| 04/07/2023 04/07/23 | Pending | -- | -- | -- |
| 03/08/2023 03/08/23 | For Sale | $1,089,000 | -1.0% | $274 / Sq Ft |
| 07/29/2022 07/29/22 | Sold | $1,100,000 | -4.3% | $276 / Sq Ft |
| 06/19/2022 06/19/22 | Pending | -- | -- | -- |
| 06/16/2022 06/16/22 | For Sale | $1,150,000 | +4.5% | $289 / Sq Ft |
| 06/02/2022 06/02/22 | Off Market | $1,100,000 | -- | -- |
Tax History Compared to Growth
Tax History
| Year | Tax Paid | Tax Assessment Tax Assessment Total Assessment is a certain percentage of the fair market value that is determined by local assessors to be the total taxable value of land and additions on the property. | Land | Improvement |
|---|---|---|---|---|
| 2024 | $7,473 | $71,570 | $14,130 | $57,440 |
| 2023 | $7,393 | $79,630 | $15,290 | $64,340 |
| 2022 | $5,667 | $52,210 | $15,710 | $36,500 |
| 2021 | $5,667 | $52,210 | $15,710 | $36,500 |
| 2020 | $4,974 | $46,730 | $16,160 | $30,570 |
| 2019 | $4,984 | $46,730 | $16,160 | $30,570 |
| 2018 | $4,274 | $38,760 | $13,320 | $25,440 |
| 2017 | $3,856 | $38,760 | $13,320 | $25,440 |
| 2016 | $4,241 | $41,330 | $9,150 | $32,180 |
| 2015 | $4,235 | $41,330 | $9,150 | $32,180 |
| 2014 | -- | $39,850 | $8,360 | $31,490 |
Agents Affiliated with this Home
-
Kerry Lichty

Seller's Agent in 2024
Kerry Lichty
eXp Realty, LLC
(720) 849-1430
3 in this area
108 Total Sales
-
Kelly Moye

Buyer's Agent in 2024
Kelly Moye
Compass - Denver
(303) 910-6069
6 in this area
246 Total Sales
-
Rebecca Buttrell

Seller's Agent in 2023
Rebecca Buttrell
Coldwell Banker Realty 56
(303) 517-4830
2 in this area
23 Total Sales
-
Tom Livingston

Seller's Agent in 2022
Tom Livingston
Jason Mitchell Real Estate Colorado, LLC
(720) 351-3396
2 in this area
67 Total Sales
-
Alicia Miller

Buyer's Agent in 2022
Alicia Miller
RE/MAX of Boulder, Inc
(303) 818-0954
1 in this area
70 Total Sales
Map
Source: REcolorado®
MLS Number: 9622140
APN: 1719-05-1-03-004
- 4855 N Zuni St
- 2535 W 115th Dr
- 2368 W 119th Ave
- 2421 Ranch Reserve Ridge
- 11585 Decatur St Unit B
- 11621 Shoshone Way
- 11595 Decatur St Unit C3
- 11565 Decatur St Unit 7D
- 2885 W 115th Dr
- 12121 Bryant St
- 2896 W 119th Ave
- 2986 W 119th Ave
- 11351 Quivas Way
- 11485 Pecos St
- 11290 Ranch Place
- 11433 Decatur Ct
- 2299 Ranch Dr
- 1665 W 113th Ave
- 11209 Quivas Loop
- 11386 Grove St Unit B
