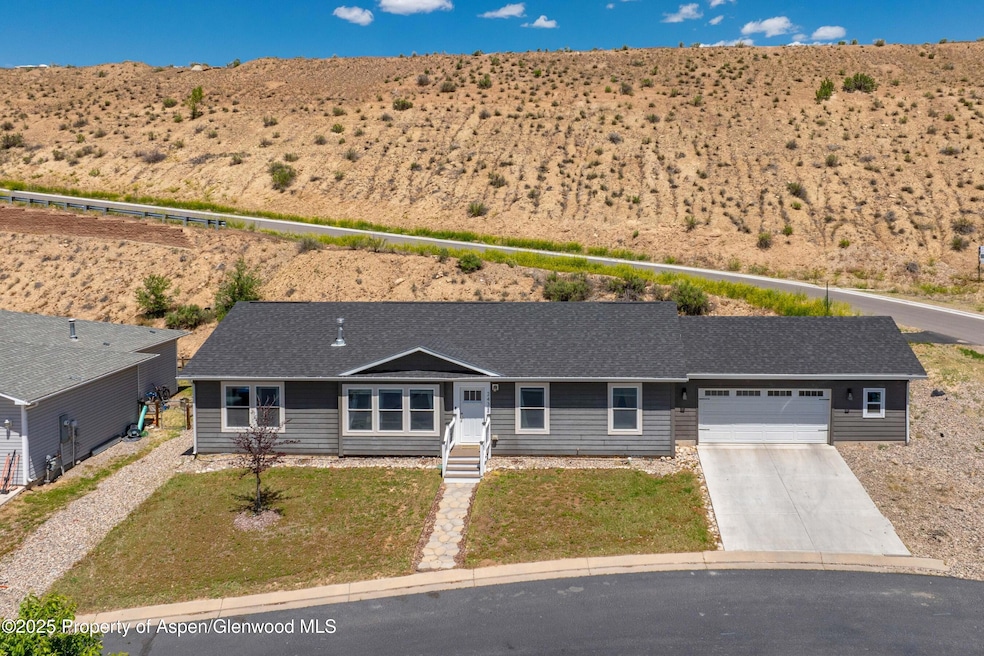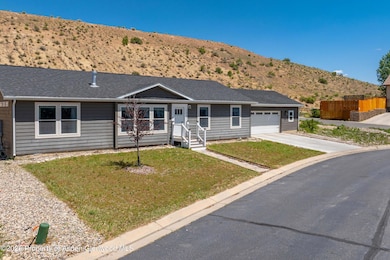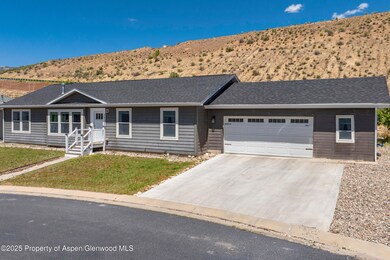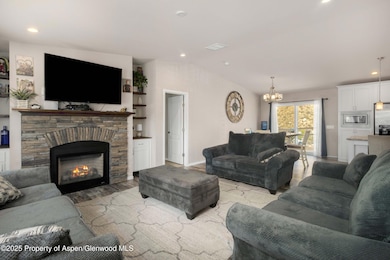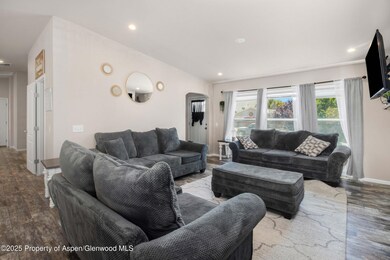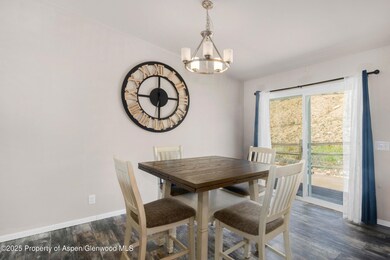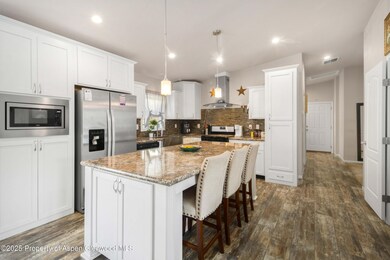
Highlights
- Green Building
- Resident Manager or Management On Site
- Forced Air Heating and Cooling System
- Views
- Laundry Room
- 2 Car Garage
About This Home
As of July 2025Located in a highly sought-after neighborhood, this well-maintained single-story home offers stunning views and easy access to nearby parks and local amenities. Enjoy a low HOA fee while living in a community that combines convenience and comfort. This home is ready to welcome you!
Last Agent to Sell the Property
Roaring Fork Sotheby's Meadows Brokerage Phone: (970) 366-3511 License #FA100082755 Listed on: 05/23/2025

Last Buyer's Agent
non- member
Non-Member Office
Home Details
Home Type
- Single Family
Est. Annual Taxes
- $1,983
Year Built
- Built in 2019
Lot Details
- 8,584 Sq Ft Lot
- South Facing Home
- Fenced
- Xeriscape Landscape
- Property is in excellent condition
HOA Fees
- $50 Monthly HOA Fees
Parking
- 2 Car Garage
- Carport
- Common or Shared Parking
Home Design
- Frame Construction
- Composition Roof
- Composition Shingle Roof
- Vinyl Siding
Interior Spaces
- 1,680 Sq Ft Home
- 1-Story Property
- Gas Fireplace
- Crawl Space
- Laundry Room
- Property Views
Kitchen
- Range<<rangeHoodToken>>
- <<microwave>>
- Dishwasher
Bedrooms and Bathrooms
- 3 Bedrooms
- 2 Full Bathrooms
Utilities
- Forced Air Heating and Cooling System
- Heating System Uses Natural Gas
- Water Rights Not Included
Additional Features
- Green Building
- Mineral Rights Excluded
Listing and Financial Details
- Exclusions: Washer, Dryer
- Assessor Parcel Number 217718102029
- Seller Concessions Offered
Community Details
Overview
- Association fees include management, sewer, snow removal, ground maintenance
- Pioneer Mesa Subdivision, Ubc Floorplan
Recreation
- Snow Removal
Security
- Resident Manager or Management On Site
Ownership History
Purchase Details
Home Financials for this Owner
Home Financials are based on the most recent Mortgage that was taken out on this home.Purchase Details
Home Financials for this Owner
Home Financials are based on the most recent Mortgage that was taken out on this home.Purchase Details
Similar Homes in Rifle, CO
Home Values in the Area
Average Home Value in this Area
Purchase History
| Date | Type | Sale Price | Title Company |
|---|---|---|---|
| Special Warranty Deed | $470,000 | None Listed On Document | |
| Special Warranty Deed | $42,000 | None Available | |
| Warranty Deed | $75,000 | None Available | |
| Warranty Deed | $75,000 | None Available |
Mortgage History
| Date | Status | Loan Amount | Loan Type |
|---|---|---|---|
| Open | $17,094 | FHA | |
| Open | $427,350 | FHA | |
| Previous Owner | $100,000 | Credit Line Revolving | |
| Previous Owner | $312,000 | New Conventional | |
| Previous Owner | $280,800 | Construction | |
| Previous Owner | $27,300 | Adjustable Rate Mortgage/ARM |
Property History
| Date | Event | Price | Change | Sq Ft Price |
|---|---|---|---|---|
| 07/03/2025 07/03/25 | Sold | $519,000 | 0.0% | $309 / Sq Ft |
| 05/23/2025 05/23/25 | For Sale | $519,000 | +10.4% | $309 / Sq Ft |
| 11/08/2023 11/08/23 | Sold | $470,000 | -4.1% | $280 / Sq Ft |
| 09/16/2023 09/16/23 | Price Changed | $490,000 | -1.8% | $292 / Sq Ft |
| 08/05/2023 08/05/23 | For Sale | $499,000 | +1088.1% | $297 / Sq Ft |
| 03/05/2019 03/05/19 | Sold | $42,000 | -2.3% | -- |
| 01/22/2019 01/22/19 | Pending | -- | -- | -- |
| 09/08/2018 09/08/18 | For Sale | $43,000 | -- | -- |
Tax History Compared to Growth
Tax History
| Year | Tax Paid | Tax Assessment Tax Assessment Total Assessment is a certain percentage of the fair market value that is determined by local assessors to be the total taxable value of land and additions on the property. | Land | Improvement |
|---|---|---|---|---|
| 2024 | $1,983 | $26,010 | $3,230 | $22,780 |
| 2023 | $1,983 | $26,010 | $3,230 | $22,780 |
| 2022 | $1,735 | $24,230 | $3,200 | $21,030 |
| 2021 | $1,992 | $24,920 | $3,290 | $21,630 |
| 2020 | $328 | $4,480 | $2,860 | $1,620 |
| 2019 | $803 | $11,600 | $11,600 | $0 |
| 2018 | $760 | $10,730 | $10,730 | $0 |
| 2017 | $686 | $10,730 | $10,730 | $0 |
| 2016 | $524 | $9,280 | $9,280 | $0 |
| 2015 | $484 | $9,280 | $9,280 | $0 |
| 2014 | -- | $6,380 | $6,380 | $0 |
Agents Affiliated with this Home
-
Anahi Salido
A
Seller's Agent in 2025
Anahi Salido
Roaring Fork Sotheby's Meadows
(970) 366-3511
47 Total Sales
-
n
Buyer's Agent in 2025
non- member
Non-Member Office
-
S
Seller's Agent in 2023
Steve Gonzales
HomeSmart Realty Partners
-
Brad Plantz

Seller's Agent in 2019
Brad Plantz
Sopris Realty LLC
(970) 618-9745
111 Total Sales
Map
Source: Aspen Glenwood MLS
MLS Number: 188362
APN: R041703
- 2420 Pioneer Way
- 1801 W 2nd St Unit 22
- 108 Ray Ave
- 1617 W 7th St
- 545 Will Ave
- 233 County Road 265
- 1110 Arnold Ct
- 990 Wamsley Way
- 342 Elm Ave
- 500 Fairway Ave
- 1016 Stillwell Ave
- 337 West Ave
- 758 Railroad Ave
- 10467 County Road 320
- 125 E 9th St
- 440 Whiteriver Ave
- 337 E 5th St
- 336 E 7th St
- Tbd 14th St
- TBD Howard Ave
