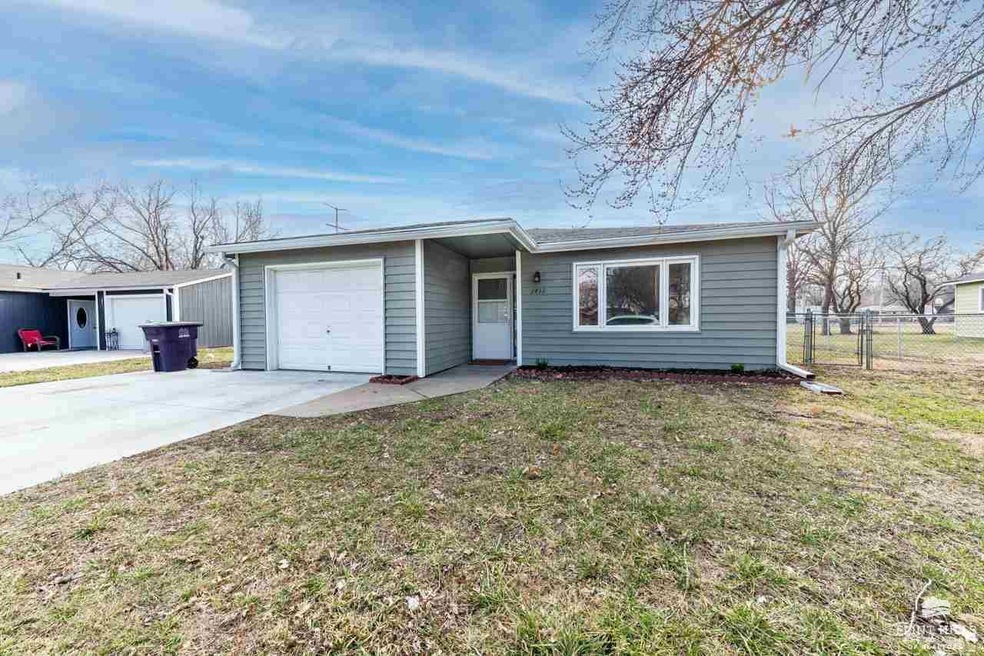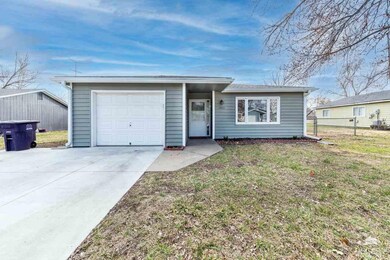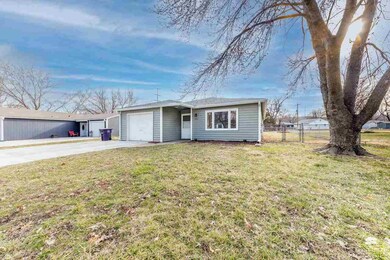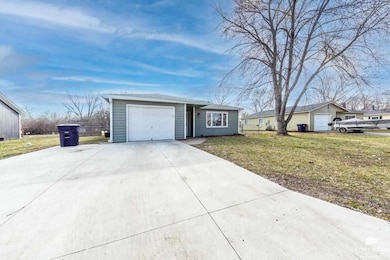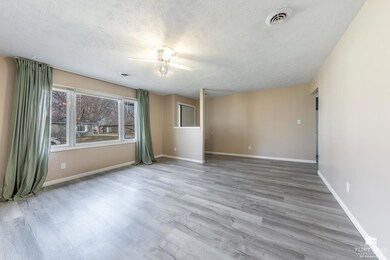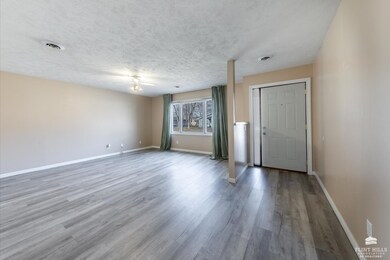
2433 Buttonwood Dr Manhattan, KS 66502
Northview NeighborhoodHighlights
- Ranch Style House
- Community Pool
- Eat-In Kitchen
- Manhattan High School Rated A
- Tennis Courts
- Patio
About This Home
As of March 2024Don't miss out on this move-in ready home! This home offers a large fully fenced backyard with plenty of space for pets and other activities including gardening in the 3 raised garden beds. You will also find a charming covered and private patio great for gathering friends and family. This house has many updates including new flooring throughout, new interior doors, patio door with blinds, bathroom vanity, mirror, light fixtures, ceiling fans and much more. This house offers plenty of space and features a beautiful brick accent wall in the kitchen. The house has great lighting throughout and is perfect as a starter home or senior living with no steps. The home has a 1 car garage & the driveway has been repoured to offer more parking space. - HOA dues are $135 a month (which includes: water, trash, sewage & maintenance of the common areas-that includes tennis/basketball court, storm shelter that are located behind the property). To view this property Call Kathy Walsh 785-844-0632
Last Agent to Sell the Property
Foundation Realty License #SP00249481 Listed on: 02/22/2024
Home Details
Home Type
- Single Family
Est. Annual Taxes
- $2,622
Year Built
- Built in 1978
Lot Details
- 8,890 Sq Ft Lot
- Chain Link Fence
HOA Fees
- $135 Monthly HOA Fees
Parking
- 1 Car Garage
- Garage Door Opener
Home Design
- Ranch Style House
- Slab Foundation
- Composition Roof
- Vinyl Siding
Interior Spaces
- 1,272 Sq Ft Home
- Ceiling Fan
- Eat-In Kitchen
Flooring
- Carpet
- Vinyl
Bedrooms and Bathrooms
- 3 Main Level Bedrooms
- 1 Full Bathroom
Outdoor Features
- Patio
- Storm Cellar or Shelter
Utilities
- Forced Air Heating and Cooling System
- Cable TV Available
Community Details
Overview
- Association fees include shared amenities, snow removal, trash, water
- Butterfield Unit #4 Subdivision
Recreation
- Tennis Courts
- Community Playground
- Community Pool
- Snow Removal
Ownership History
Purchase Details
Home Financials for this Owner
Home Financials are based on the most recent Mortgage that was taken out on this home.Similar Homes in Manhattan, KS
Home Values in the Area
Average Home Value in this Area
Purchase History
| Date | Type | Sale Price | Title Company |
|---|---|---|---|
| Warranty Deed | $151,513 | -- |
Mortgage History
| Date | Status | Loan Amount | Loan Type |
|---|---|---|---|
| Open | $113,920 | New Conventional |
Property History
| Date | Event | Price | Change | Sq Ft Price |
|---|---|---|---|---|
| 07/19/2025 07/19/25 | For Sale | $205,000 | 0.0% | $161 / Sq Ft |
| 06/13/2025 06/13/25 | Pending | -- | -- | -- |
| 06/11/2025 06/11/25 | For Sale | $205,000 | +7.9% | $161 / Sq Ft |
| 03/29/2024 03/29/24 | Sold | -- | -- | -- |
| 02/26/2024 02/26/24 | Pending | -- | -- | -- |
| 02/22/2024 02/22/24 | For Sale | $190,000 | +43.9% | $149 / Sq Ft |
| 06/30/2020 06/30/20 | Sold | -- | -- | -- |
| 05/27/2020 05/27/20 | Pending | -- | -- | -- |
| 05/04/2020 05/04/20 | For Sale | $132,000 | -- | $104 / Sq Ft |
Tax History Compared to Growth
Tax History
| Year | Tax Paid | Tax Assessment Tax Assessment Total Assessment is a certain percentage of the fair market value that is determined by local assessors to be the total taxable value of land and additions on the property. | Land | Improvement |
|---|---|---|---|---|
| 2025 | $2,630 | $22,184 | $2,612 | $19,572 |
| 2024 | $2,630 | $18,355 | $2,335 | $16,020 |
| 2023 | $2,622 | $18,081 | $2,375 | $15,706 |
| 2022 | $2,348 | $15,592 | $2,188 | $13,404 |
| 2021 | $2,292 | $15,058 | $2,145 | $12,913 |
| 2020 | $2,274 | $14,941 | $2,102 | $12,839 |
| 2019 | $2,292 | $14,936 | $2,092 | $12,844 |
| 2018 | $2,209 | $15,180 | $2,062 | $13,118 |
| 2017 | $2,155 | $15,180 | $2,032 | $13,148 |
| 2016 | $2,072 | $14,720 | $1,956 | $12,764 |
| 2014 | -- | $0 | $0 | $0 |
Agents Affiliated with this Home
-
Kim Strawn

Seller's Agent in 2025
Kim Strawn
ERA High Pointe Realty
(785) 341-4224
8 in this area
80 Total Sales
-
Kathy Walsh
K
Seller's Agent in 2024
Kathy Walsh
Foundation Realty
(785) 844-0632
4 in this area
13 Total Sales
-
Jim Blanton

Seller's Agent in 2020
Jim Blanton
Blanton Realty
(785) 776-8506
16 in this area
246 Total Sales
-
A
Buyer's Agent in 2020
Ashley Klein
Irvine Real Estate Inc.
Map
Source: Flint Hills Association of REALTORS®
MLS Number: FHR20240378
APN: 203-06-2-80-06-048.00-0
- 2403 Brook Ln
- 2513 Brook Ln
- 2428 Purcell's Mill
- 2603 Buttonwood Dr
- 2413 Galloway Dr
- 2301 Brockman St
- 421 Brookhaven Dr
- 2212 Blaker Dr
- 2205 Northview Dr
- 2513 Charolais Ln
- 309 Brookvalley Dr
- 2504 Charolais Ln
- 3340 Half Full Dr
- 809 Church Ave
- 2708 Donna's Way
- 509 Grainfield St
- 705 Allen Rd
- 609 Allen Rd
- 1970 Lincoln Dr
- 1966 Lincoln Dr
