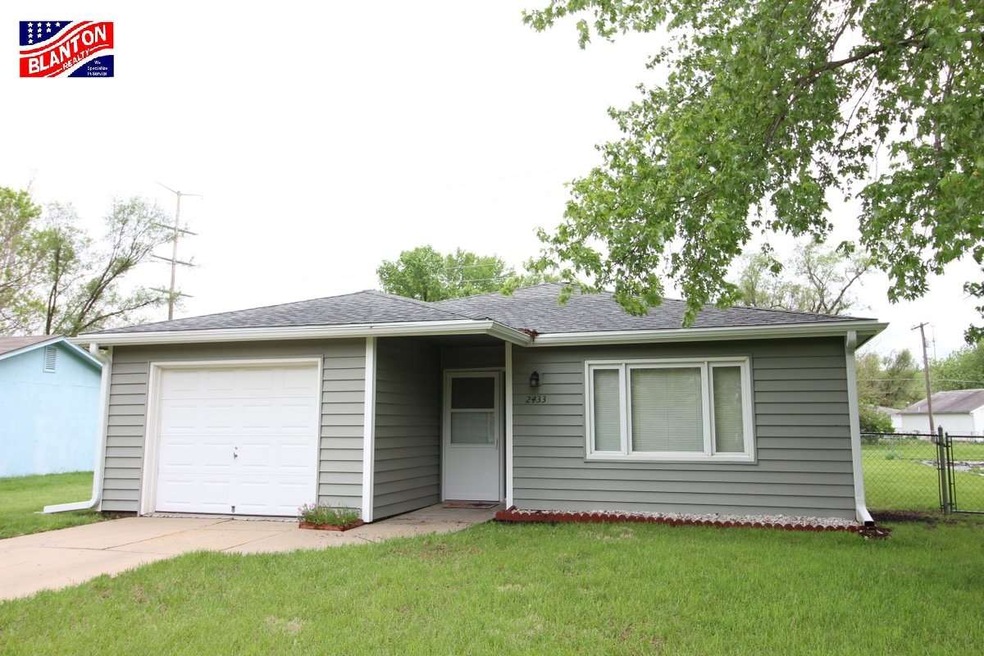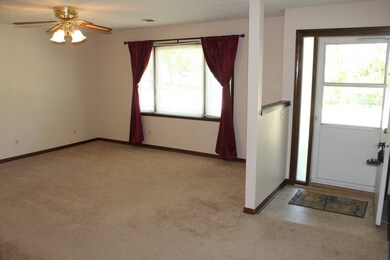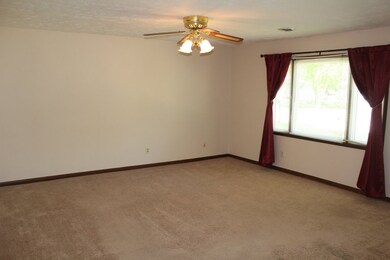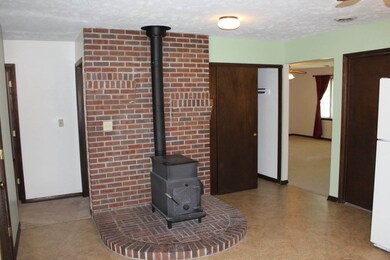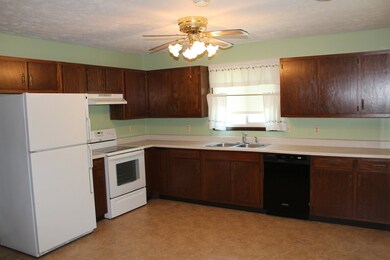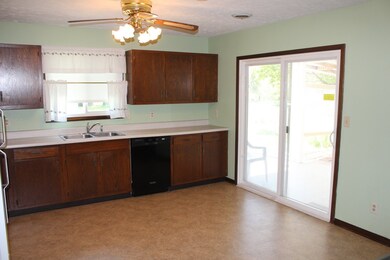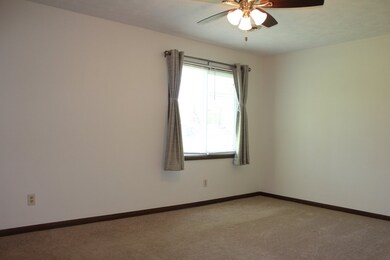
2433 Buttonwood Dr Manhattan, KS 66502
Northview NeighborhoodHighlights
- Wood Burning Stove
- Ranch Style House
- Tennis Courts
- Manhattan High School Rated A
- Community Pool
- Fenced Yard
About This Home
As of March 2024Open yard space and common area (tennis, basketball court and Storm Shelter) accents a perfect panoramic view from the covered patio and fenced backyard. Walking distance to the grade school and middle school, perfect for a starter home. Do not forget the zero elevation with no steps and laundry on the main floor for the seniors. Well maintained home with many updates by present owner to include: windows, appliances, patio cover, guttering, new roof, vinyl siding, and new carpet. Captivating with all the updates, move in ready with low maintenance in mind. HOA Dues $85.00 a month (which includes water, trash, and maintenance of common areas) Great for a young family or senior living. Call Blanton Realty (785-776-8506) or email: blantonrealtyks@gmail.com
Last Agent to Sell the Property
Blanton Realty License #BR00010924 Listed on: 05/04/2020
Last Buyer's Agent
Ashley Klein
Irvine Real Estate Inc. License #SP00240359
Home Details
Home Type
- Single Family
Est. Annual Taxes
- $2,292
Year Built
- Built in 1978
Lot Details
- 8,890 Sq Ft Lot
- Fenced Yard
- Chain Link Fence
- Property is zoned PUD
HOA Fees
- $85 Monthly HOA Fees
Home Design
- Ranch Style House
- Brick Exterior Construction
- Slab Foundation
- Composition Roof
- Vinyl Siding
Interior Spaces
- 1,272 Sq Ft Home
- Ceiling Fan
- Wood Burning Stove
- Window Treatments
Kitchen
- Eat-In Kitchen
- Oven or Range
- Recirculated Exhaust Fan
- Dishwasher
- Disposal
Flooring
- Carpet
- Vinyl
Bedrooms and Bathrooms
- 3 Main Level Bedrooms
- Walk-In Closet
- 1 Full Bathroom
Laundry
- Dryer
- Washer
Parking
- 1 Car Attached Garage
- Garage Door Opener
- Driveway
Outdoor Features
- Enclosed patio or porch
- Storm Cellar or Shelter
Utilities
- Forced Air Heating and Cooling System
- Electricity To Lot Line
Community Details
Recreation
- Tennis Courts
- Community Pool
Ownership History
Purchase Details
Home Financials for this Owner
Home Financials are based on the most recent Mortgage that was taken out on this home.Similar Homes in Manhattan, KS
Home Values in the Area
Average Home Value in this Area
Purchase History
| Date | Type | Sale Price | Title Company |
|---|---|---|---|
| Warranty Deed | $151,513 | -- |
Mortgage History
| Date | Status | Loan Amount | Loan Type |
|---|---|---|---|
| Open | $113,920 | New Conventional |
Property History
| Date | Event | Price | Change | Sq Ft Price |
|---|---|---|---|---|
| 07/19/2025 07/19/25 | For Sale | $205,000 | 0.0% | $161 / Sq Ft |
| 06/13/2025 06/13/25 | Pending | -- | -- | -- |
| 06/11/2025 06/11/25 | For Sale | $205,000 | +7.9% | $161 / Sq Ft |
| 03/29/2024 03/29/24 | Sold | -- | -- | -- |
| 02/26/2024 02/26/24 | Pending | -- | -- | -- |
| 02/22/2024 02/22/24 | For Sale | $190,000 | +43.9% | $149 / Sq Ft |
| 06/30/2020 06/30/20 | Sold | -- | -- | -- |
| 05/27/2020 05/27/20 | Pending | -- | -- | -- |
| 05/04/2020 05/04/20 | For Sale | $132,000 | -- | $104 / Sq Ft |
Tax History Compared to Growth
Tax History
| Year | Tax Paid | Tax Assessment Tax Assessment Total Assessment is a certain percentage of the fair market value that is determined by local assessors to be the total taxable value of land and additions on the property. | Land | Improvement |
|---|---|---|---|---|
| 2025 | $2,630 | $22,184 | $2,612 | $19,572 |
| 2024 | $2,630 | $18,355 | $2,335 | $16,020 |
| 2023 | $2,622 | $18,081 | $2,375 | $15,706 |
| 2022 | $2,348 | $15,592 | $2,188 | $13,404 |
| 2021 | $2,292 | $15,058 | $2,145 | $12,913 |
| 2020 | $2,274 | $14,941 | $2,102 | $12,839 |
| 2019 | $2,292 | $14,936 | $2,092 | $12,844 |
| 2018 | $2,209 | $15,180 | $2,062 | $13,118 |
| 2017 | $2,155 | $15,180 | $2,032 | $13,148 |
| 2016 | $2,072 | $14,720 | $1,956 | $12,764 |
| 2014 | -- | $0 | $0 | $0 |
Agents Affiliated with this Home
-
Kim Strawn

Seller's Agent in 2025
Kim Strawn
ERA High Pointe Realty
(785) 341-4224
8 in this area
80 Total Sales
-
Kathy Walsh
K
Seller's Agent in 2024
Kathy Walsh
Foundation Realty
(785) 844-0632
4 in this area
13 Total Sales
-
Jim Blanton

Seller's Agent in 2020
Jim Blanton
Blanton Realty
(785) 776-8506
16 in this area
246 Total Sales
-
A
Buyer's Agent in 2020
Ashley Klein
Irvine Real Estate Inc.
Map
Source: Flint Hills Association of REALTORS®
MLS Number: FHR20201283
APN: 203-06-2-80-06-048.00-0
- 2403 Brook Ln
- 2513 Brook Ln
- 2428 Purcell's Mill
- 2603 Buttonwood Dr
- 2413 Galloway Dr
- 421 Brookhaven Dr
- 2212 Blaker Dr
- 2205 Northview Dr
- 2513 Charolais Ln
- 309 Brookvalley Dr
- 2504 Charolais Ln
- 3340 Half Full Dr
- 809 Church Ave
- 2708 Donna's Way
- 509 Grainfield St
- 705 Allen Rd
- 609 Allen Rd
- 1970 Lincoln Dr
- 1966 Lincoln Dr
- 401 Brookway Dr
