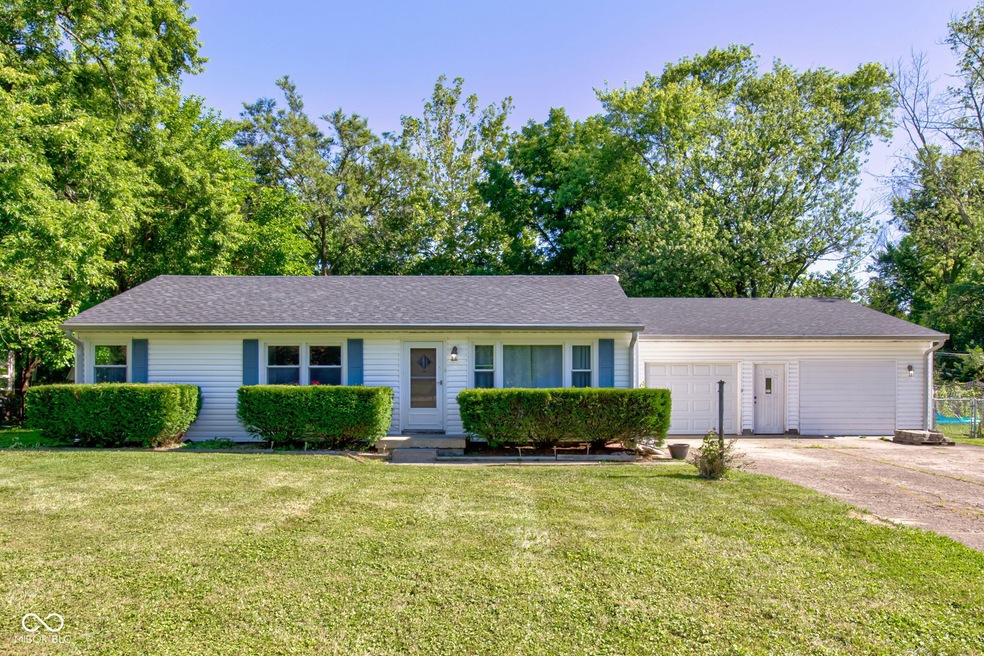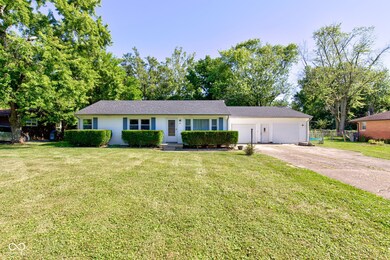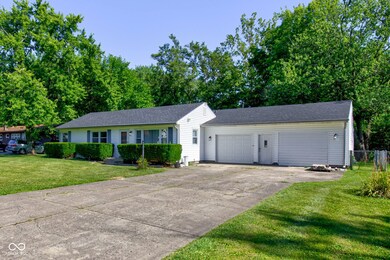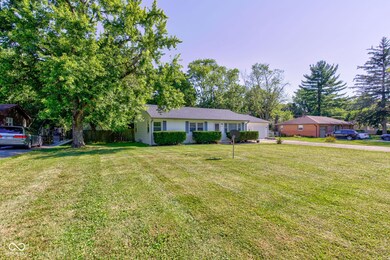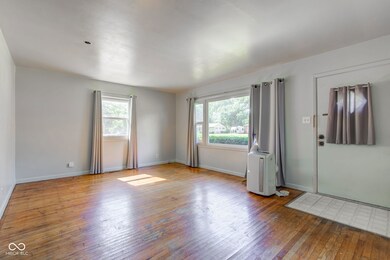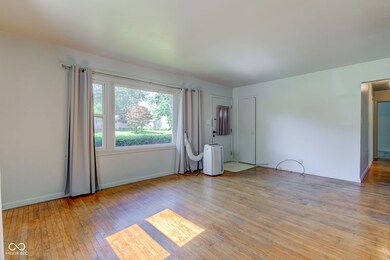
2433 Endsley Dr Indianapolis, IN 46227
Edgewood NeighborhoodHighlights
- Ranch Style House
- No HOA
- 4 Car Attached Garage
- Wood Flooring
- Galley Kitchen
- Combination Kitchen and Dining Room
About This Home
As of December 2024Discover the hidden gem of 2433 Endsley Drive! This 3 bed, 1.5 bath home is waiting for your personal touch. Situated conveniently close to major highways and reputable schools, this property offers a prime location ideal for families and those who commute. Upon entering, you'll find a cozy living space with a large front window and original hardwood flooring. In the family room you'll find new flooring, a wood burning fireplace and access to the fully fenced in backyard and wrap around deck- perfect for entertaining. The property has a newly installed roof, providing peace of mind for years to come. For those who love to tinker or need ample storage space, a rare find awaits in the form of a four-car (stacked) garage. Imagine the possibilities for a workshop, studio, or simply parking your vehicles with ease. While the house requires some updates and TLC, its solid bones and desirable features make it a canvas for your renovation dreams. Bring your vision to life and transform this charming property into your personalized sanctuary. Don't miss this opportunity to own a house with incredible potential. Please note this property is being sold As-Is.
Last Agent to Sell the Property
Indiana Gold Group Brokerage Email: jamielkins.realtor@gmail.com License #RB19000683 Listed on: 07/03/2024
Home Details
Home Type
- Single Family
Est. Annual Taxes
- $2,214
Year Built
- Built in 1956
Lot Details
- 0.38 Acre Lot
Parking
- 4 Car Attached Garage
Home Design
- Ranch Style House
- Block Foundation
Interior Spaces
- 1,416 Sq Ft Home
- Family Room with Fireplace
- Combination Kitchen and Dining Room
- Wood Flooring
- Sump Pump
- Attic Access Panel
Kitchen
- Galley Kitchen
- Dishwasher
Bedrooms and Bathrooms
- 3 Bedrooms
Laundry
- Laundry in Garage
- Washer and Dryer Hookup
Schools
- Clinton Young Elementary School
- Southport Middle School
- Southport High School
Utilities
- Heating System Uses Gas
- Gas Water Heater
Community Details
- No Home Owners Association
- Rosedale Hills Subdivision
Listing and Financial Details
- Tax Lot 5015196
- Assessor Parcel Number 491032119002000500
- Seller Concessions Not Offered
Ownership History
Purchase Details
Home Financials for this Owner
Home Financials are based on the most recent Mortgage that was taken out on this home.Purchase Details
Home Financials for this Owner
Home Financials are based on the most recent Mortgage that was taken out on this home.Purchase Details
Similar Homes in the area
Home Values in the Area
Average Home Value in this Area
Purchase History
| Date | Type | Sale Price | Title Company |
|---|---|---|---|
| Warranty Deed | -- | Stewart Title Company | |
| Warranty Deed | $261,000 | Stewart Title Company | |
| Warranty Deed | $190,000 | Fidelity National Title Compan | |
| Interfamily Deed Transfer | -- | -- |
Mortgage History
| Date | Status | Loan Amount | Loan Type |
|---|---|---|---|
| Open | $247,950 | New Conventional | |
| Closed | $247,950 | New Conventional | |
| Previous Owner | $150,000 | Construction | |
| Previous Owner | $10,000 | Credit Line Revolving | |
| Previous Owner | $87,735 | New Conventional |
Property History
| Date | Event | Price | Change | Sq Ft Price |
|---|---|---|---|---|
| 12/13/2024 12/13/24 | Sold | $261,000 | -6.8% | $184 / Sq Ft |
| 11/14/2024 11/14/24 | Pending | -- | -- | -- |
| 10/09/2024 10/09/24 | Price Changed | $279,900 | -1.8% | $198 / Sq Ft |
| 09/27/2024 09/27/24 | For Sale | $284,900 | +49.9% | $201 / Sq Ft |
| 08/06/2024 08/06/24 | Sold | $190,000 | -5.0% | $134 / Sq Ft |
| 07/11/2024 07/11/24 | Pending | -- | -- | -- |
| 07/05/2024 07/05/24 | For Sale | $200,000 | -- | $141 / Sq Ft |
Tax History Compared to Growth
Tax History
| Year | Tax Paid | Tax Assessment Tax Assessment Total Assessment is a certain percentage of the fair market value that is determined by local assessors to be the total taxable value of land and additions on the property. | Land | Improvement |
|---|---|---|---|---|
| 2024 | $2,494 | $191,600 | $22,700 | $168,900 |
| 2023 | $2,494 | $190,800 | $22,700 | $168,100 |
| 2022 | $2,354 | $174,400 | $22,700 | $151,700 |
| 2021 | $1,957 | $143,700 | $22,700 | $121,000 |
| 2020 | $1,778 | $130,400 | $22,700 | $107,700 |
| 2019 | $1,583 | $119,100 | $18,300 | $100,800 |
| 2018 | $1,550 | $116,800 | $18,300 | $98,500 |
| 2017 | $1,418 | $110,500 | $18,300 | $92,200 |
| 2016 | $1,317 | $104,700 | $18,300 | $86,400 |
| 2014 | $994 | $99,000 | $18,300 | $80,700 |
| 2013 | $1,043 | $100,600 | $18,300 | $82,300 |
Agents Affiliated with this Home
-
Joshua O'Brien

Seller's Agent in 2024
Joshua O'Brien
O'Brien Real Estate LLC
(317) 840-9812
4 in this area
114 Total Sales
-
Jami Elkins

Seller's Agent in 2024
Jami Elkins
Indiana Gold Group
(317) 383-1385
2 in this area
22 Total Sales
-
Mark Wesler

Buyer's Agent in 2024
Mark Wesler
eXp Realty, LLC
(317) 372-3283
1 in this area
127 Total Sales
Map
Source: MIBOR Broker Listing Cooperative®
MLS Number: 21988854
APN: 49-10-32-119-002.000-500
- 4711 Earlham Dr
- 2346 Hanover Dr
- 2211 Rosedale Dr
- 2129 Woodcrest Rd
- 5043 Harway Ct
- 2212 Hanover Dr
- 2020 Rosedale Dr
- 2750 Chamberlin Dr
- 4440 Carson Ave
- 3224 Prague Rd
- 2747 E Midland Rd
- 4943 S State Ave
- 2146 Lawrence Ave
- 2416 Radcliffe Ave
- 4244 Asbury St
- 5110 S State Ave
- 4219 Mathews Ave
- 5603 S Randolph St
- 5560 Royal Oak Ct
- 1517 E Markwood Ave
