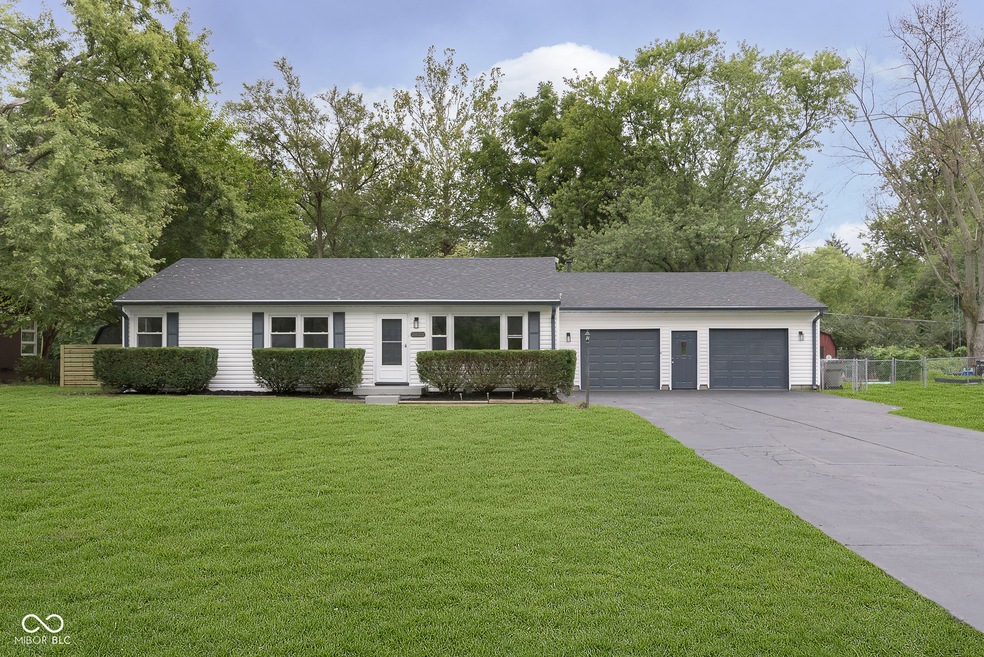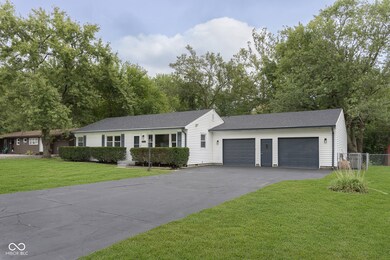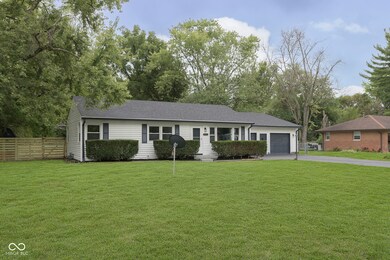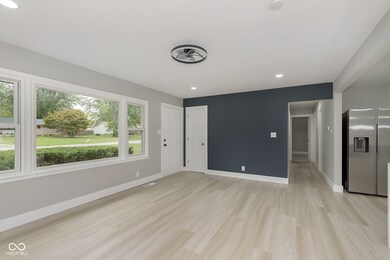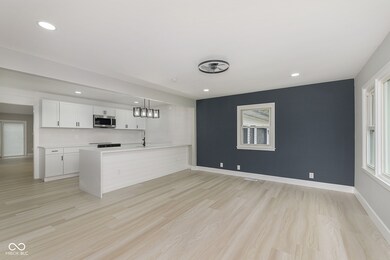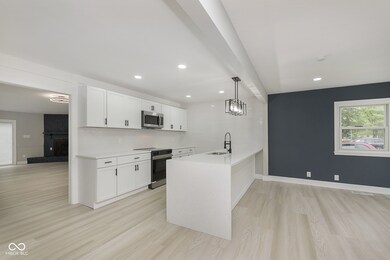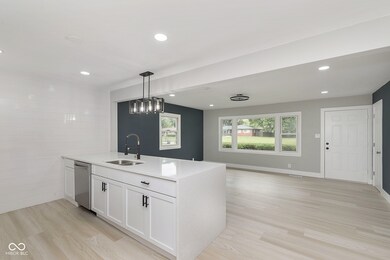
2433 Endsley Dr Indianapolis, IN 46227
Edgewood NeighborhoodHighlights
- Ranch Style House
- Porch
- Eat-In Kitchen
- No HOA
- 4 Car Attached Garage
- Vinyl Plank Flooring
About This Home
As of December 2024Welcome to 2433 Endsley Drive. This home located in Rosedale Hills has been updated inside and out. JUST WAIT TILL YOU SEE THIS GARAGE OF NEARLY 1100 SQUARE FEET!! Inside was created to have an open floor plan with 2 different living areas. The Kitchen is the star of the show in this one - 10 ft island with quartz tops, new appliances, shaker style cabinetry, ceramic wall tile and a coffee bar! 3 bedrooms in this one with 1.5 baths. Large living room with wood burning fireplace. Large utility room/laundry room. Step out your sliding door onto a wrap around deck with fenced in back yard. This is a nice size yard in a good neighborhoood with a great location on Indy's Southside. Almost impossible to find an attached garage like this at this price range. Unlimited possibillitites with room for 4-5 vehicles. Perry Township Schools. Close to UIndy, Roncalli, Downtown, Fountain Square and much more! Check this one out!!
Last Agent to Sell the Property
O'Brien Real Estate LLC Brokerage Email: obrienrealestate1@gmail.com License #RB19000295 Listed on: 09/27/2024
Home Details
Home Type
- Single Family
Est. Annual Taxes
- $2,214
Year Built
- Built in 1956
Parking
- 4 Car Attached Garage
Home Design
- Ranch Style House
- Block Foundation
- Vinyl Siding
Interior Spaces
- 1,416 Sq Ft Home
- Vinyl Clad Windows
- Living Room with Fireplace
- Family or Dining Combination
- Utility Room
- Washer and Dryer Hookup
- Vinyl Plank Flooring
- Attic Access Panel
Kitchen
- Eat-In Kitchen
- Electric Oven
- <<microwave>>
- Dishwasher
- Disposal
Bedrooms and Bathrooms
- 3 Bedrooms
Utilities
- Forced Air Heating System
- Gas Water Heater
Additional Features
- Porch
- 0.38 Acre Lot
Community Details
- No Home Owners Association
- Rosedale Hills Subdivision
Listing and Financial Details
- Tax Lot 34
- Assessor Parcel Number 491032119002000500
- Seller Concessions Not Offered
Ownership History
Purchase Details
Home Financials for this Owner
Home Financials are based on the most recent Mortgage that was taken out on this home.Purchase Details
Home Financials for this Owner
Home Financials are based on the most recent Mortgage that was taken out on this home.Purchase Details
Similar Homes in the area
Home Values in the Area
Average Home Value in this Area
Purchase History
| Date | Type | Sale Price | Title Company |
|---|---|---|---|
| Warranty Deed | -- | Stewart Title Company | |
| Warranty Deed | $261,000 | Stewart Title Company | |
| Warranty Deed | $190,000 | Fidelity National Title Compan | |
| Interfamily Deed Transfer | -- | -- |
Mortgage History
| Date | Status | Loan Amount | Loan Type |
|---|---|---|---|
| Open | $247,950 | New Conventional | |
| Closed | $247,950 | New Conventional | |
| Previous Owner | $150,000 | Construction | |
| Previous Owner | $10,000 | Credit Line Revolving | |
| Previous Owner | $87,735 | New Conventional |
Property History
| Date | Event | Price | Change | Sq Ft Price |
|---|---|---|---|---|
| 12/13/2024 12/13/24 | Sold | $261,000 | -6.8% | $184 / Sq Ft |
| 11/14/2024 11/14/24 | Pending | -- | -- | -- |
| 10/09/2024 10/09/24 | Price Changed | $279,900 | -1.8% | $198 / Sq Ft |
| 09/27/2024 09/27/24 | For Sale | $284,900 | +49.9% | $201 / Sq Ft |
| 08/06/2024 08/06/24 | Sold | $190,000 | -5.0% | $134 / Sq Ft |
| 07/11/2024 07/11/24 | Pending | -- | -- | -- |
| 07/05/2024 07/05/24 | For Sale | $200,000 | -- | $141 / Sq Ft |
Tax History Compared to Growth
Tax History
| Year | Tax Paid | Tax Assessment Tax Assessment Total Assessment is a certain percentage of the fair market value that is determined by local assessors to be the total taxable value of land and additions on the property. | Land | Improvement |
|---|---|---|---|---|
| 2024 | $2,494 | $191,600 | $22,700 | $168,900 |
| 2023 | $2,494 | $190,800 | $22,700 | $168,100 |
| 2022 | $2,354 | $174,400 | $22,700 | $151,700 |
| 2021 | $1,957 | $143,700 | $22,700 | $121,000 |
| 2020 | $1,778 | $130,400 | $22,700 | $107,700 |
| 2019 | $1,583 | $119,100 | $18,300 | $100,800 |
| 2018 | $1,550 | $116,800 | $18,300 | $98,500 |
| 2017 | $1,418 | $110,500 | $18,300 | $92,200 |
| 2016 | $1,317 | $104,700 | $18,300 | $86,400 |
| 2014 | $994 | $99,000 | $18,300 | $80,700 |
| 2013 | $1,043 | $100,600 | $18,300 | $82,300 |
Agents Affiliated with this Home
-
Joshua O'Brien

Seller's Agent in 2024
Joshua O'Brien
O'Brien Real Estate LLC
(317) 840-9812
4 in this area
114 Total Sales
-
Jami Elkins

Seller's Agent in 2024
Jami Elkins
Indiana Gold Group
(317) 383-1385
2 in this area
22 Total Sales
-
Mark Wesler

Buyer's Agent in 2024
Mark Wesler
eXp Realty, LLC
(317) 372-3283
1 in this area
127 Total Sales
Map
Source: MIBOR Broker Listing Cooperative®
MLS Number: 22003865
APN: 49-10-32-119-002.000-500
- 4711 Earlham Dr
- 2346 Hanover Dr
- 2211 Rosedale Dr
- 2129 Woodcrest Rd
- 5043 Harway Ct
- 2212 Hanover Dr
- 2020 Rosedale Dr
- 2750 Chamberlin Dr
- 4440 Carson Ave
- 3224 Prague Rd
- 2747 E Midland Rd
- 4943 S State Ave
- 2146 Lawrence Ave
- 2416 Radcliffe Ave
- 4244 Asbury St
- 5110 S State Ave
- 4219 Mathews Ave
- 5603 S Randolph St
- 5560 Royal Oak Ct
- 1517 E Markwood Ave
