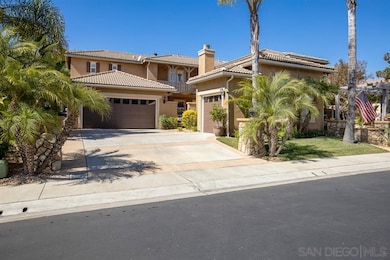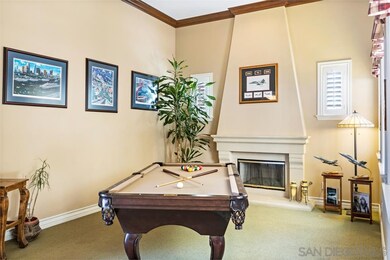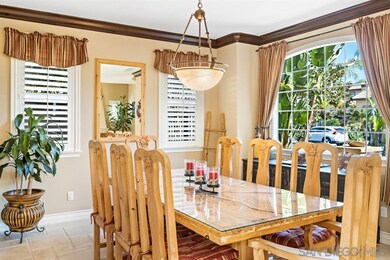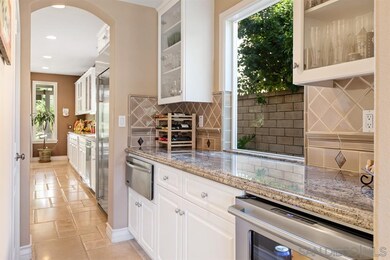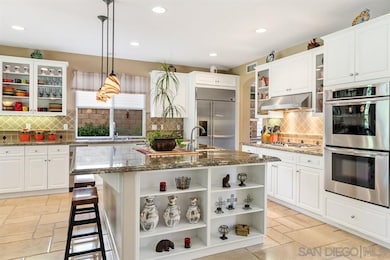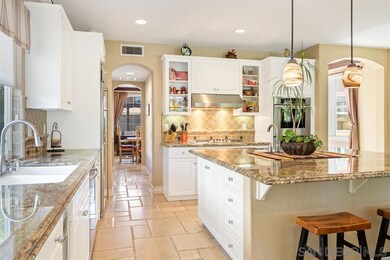
2433 Pine Valley Glen Escondido, CA 92026
North Broadway NeighborhoodEstimated Value: $1,421,000 - $1,562,871
Highlights
- On Golf Course
- Gated Community
- Open Floorplan
- Heated Pool and Spa
- Updated Kitchen
- Contemporary Architecture
About This Home
As of November 2019Incredible opportunity to own one of Brookside's finest homes! Priced to sell, this beauty will dazzle your senses. Over $200K in interior builder upgrades alone with the finest finishes. From the custom tile mosaic in the formal foyer to the double bullnose granite counters to the polished and rounded travertine flooring, this home has it all! Cont' in supplement... cont'... An entertainers dream backyard with a gorgeous pool/spa with sheer descents and bubblers, a must see sunken fire-pit lounge area, built-in BBQ/bar, large patio cover with 3 fans. Exquisite lush tropical landscaping, new LED exterior lighting and an additional custom courtyard with large firepit. Endless top-of-the-line upgrades including Thermador, Electrolux, and GE Monogram appliances, plantation shutters, dark walnut crown molding, recessed and pendant lighting, surround sound speakers, even remote controlled blinds! For the car lovers- the garages (one 3-car and one 1-car) have epoxy flooring, custom cabinetry, drop-down and recessed shop lights, Liftmaster jack-shaft openers (super quiet) and the single garage has overhead storage and a custom winch. Please see the attached list for a more extensive list of upgrades and features. Click on Virtual Tour for more pics. Do not miss out.... it's not too often a home of this quality and character comes on the market!
Last Agent to Sell the Property
Brush Real Estate Services Inc License #01887789 Listed on: 10/17/2019

Home Details
Home Type
- Single Family
Est. Annual Taxes
- $17,548
Year Built
- Built in 2003 | Remodeled
Lot Details
- 9,999 Sq Ft Lot
- On Golf Course
- Private Streets
- Gated Home
- Wrought Iron Fence
- Property is Fully Fenced
- Block Wall Fence
- Fence is in excellent condition
- Landscaped
- Level Lot
- Front and Back Yard Sprinklers
- Property is zoned R-1:SINGLE
HOA Fees
- $80 Monthly HOA Fees
Parking
- 4 Car Attached Garage
- Side Facing Garage
- Tandem Garage
- Two Garage Doors
- Garage Door Opener
- Driveway
Property Views
- Golf Course
- Park or Greenbelt
Home Design
- Contemporary Architecture
- Mediterranean Architecture
- Turnkey
- Concrete Roof
- Stucco Exterior
- Stone Exterior Construction
Interior Spaces
- 3,432 Sq Ft Home
- 2-Story Property
- Open Floorplan
- Wet Bar
- Built-In Features
- Crown Molding
- Cathedral Ceiling
- Ceiling Fan
- Recessed Lighting
- Gas Fireplace
- Awning
- Formal Entry
- Family Room Off Kitchen
- Living Room with Fireplace
- 2 Fireplaces
- Dining Area
- Home Office
- Bonus Room with Fireplace
- Game Room with Fireplace
Kitchen
- Updated Kitchen
- Breakfast Area or Nook
- Walk-In Pantry
- Double Convection Oven
- Electric Oven
- Stove
- Microwave
- Water Line To Refrigerator
- Dishwasher
- Kitchen Island
- Granite Countertops
- Trash Compactor
- Disposal
Flooring
- Carpet
- Stone
- Tile
Bedrooms and Bathrooms
- 4 Bedrooms
- Retreat
- Main Floor Bedroom
- Walk-In Closet
- Jack-and-Jill Bathroom
- Bathtub with Shower
- Shower Only
Laundry
- Laundry Room
- Dryer
- Washer
Home Security
- Security System Owned
- Security Gate
- Fire Sprinkler System
- Firewall
Pool
- Heated Pool and Spa
- Heated In Ground Pool
- Heated Spa
- In Ground Spa
- Gas Heated Pool
- Gunite Pool
- Saltwater Pool
- Gunite Spa
- Waterfall Pool Feature
- Pool Equipment or Cover
Outdoor Features
- Balcony
- Covered patio or porch
- Lanai
- Outdoor Grill
Schools
- Escondido Union School District Elementary And Middle School
- Escondido Union High School District
Utilities
- Zoned Cooling
- Vented Exhaust Fan
- Underground Utilities
- Natural Gas Connected
- Separate Water Meter
- Gas Water Heater
- Satellite Dish
- Cable TV Available
Listing and Financial Details
- Assessor Parcel Number 224-159-34-00
Community Details
Overview
- Association fees include common area maintenance, gated community
- Garden Society Of Esco Association, Phone Number (858) 270-7870
Security
- Controlled Access
- Gated Community
Ownership History
Purchase Details
Home Financials for this Owner
Home Financials are based on the most recent Mortgage that was taken out on this home.Purchase Details
Home Financials for this Owner
Home Financials are based on the most recent Mortgage that was taken out on this home.Purchase Details
Purchase Details
Home Financials for this Owner
Home Financials are based on the most recent Mortgage that was taken out on this home.Purchase Details
Home Financials for this Owner
Home Financials are based on the most recent Mortgage that was taken out on this home.Purchase Details
Home Financials for this Owner
Home Financials are based on the most recent Mortgage that was taken out on this home.Similar Homes in Escondido, CA
Home Values in the Area
Average Home Value in this Area
Purchase History
| Date | Buyer | Sale Price | Title Company |
|---|---|---|---|
| Yousef Basil M | $855,000 | Ticor Title San Diego Branch | |
| Schwarm V Charles Fredrick | -- | Title Source Inc | |
| Schwarm V Charles | -- | Title Source Inc | |
| Schwarm Schwarm V | -- | None Available | |
| Schwarm Charles F | $562,000 | Southland Title | |
| Deutsche Bank National Trust Company | $477,445 | Fidelity National Title Insu | |
| Lindenmuth Tim S | $873,500 | First American Title Co |
Mortgage History
| Date | Status | Borrower | Loan Amount |
|---|---|---|---|
| Open | Yousef Basil M | $455,000 | |
| Open | Yousef Basil M | $702,075 | |
| Previous Owner | Schwarm V Charles | $650,000 | |
| Previous Owner | Schwarm Charles E | $675,000 | |
| Previous Owner | Schwarm Charles F | $517,300 | |
| Previous Owner | Schwarm Charles F | $521,000 | |
| Previous Owner | Schwarm Charles F | $533,600 | |
| Previous Owner | Lindenmuth Tim S | $100,000 | |
| Previous Owner | Lindenmuth Tim S | $750,000 | |
| Previous Owner | Lindenmuth Tim S | $596,000 | |
| Closed | Lindenmuth Tim S | $111,750 |
Property History
| Date | Event | Price | Change | Sq Ft Price |
|---|---|---|---|---|
| 11/26/2019 11/26/19 | Sold | $855,000 | -2.1% | $249 / Sq Ft |
| 10/25/2019 10/25/19 | Pending | -- | -- | -- |
| 10/17/2019 10/17/19 | For Sale | $873,000 | -- | $254 / Sq Ft |
Tax History Compared to Growth
Tax History
| Year | Tax Paid | Tax Assessment Tax Assessment Total Assessment is a certain percentage of the fair market value that is determined by local assessors to be the total taxable value of land and additions on the property. | Land | Improvement |
|---|---|---|---|---|
| 2024 | $17,548 | $1,461,000 | $887,000 | $574,000 |
| 2023 | $15,798 | $1,320,000 | $802,000 | $518,000 |
| 2022 | $10,824 | $881,133 | $282,212 | $598,921 |
| 2021 | $10,580 | $863,857 | $276,679 | $587,178 |
| 2020 | $10,602 | $855,000 | $273,842 | $581,158 |
| 2019 | $8,103 | $648,767 | $207,789 | $440,978 |
| 2018 | $7,896 | $636,047 | $203,715 | $432,332 |
| 2017 | $7,779 | $623,576 | $199,721 | $423,855 |
| 2016 | $7,643 | $611,350 | $195,805 | $415,545 |
| 2015 | $7,583 | $602,168 | $192,864 | $409,304 |
| 2014 | $7,265 | $590,374 | $189,087 | $401,287 |
Agents Affiliated with this Home
-
Todd Hardi

Seller's Agent in 2019
Todd Hardi
Brush Real Estate Services Inc
(760) 215-3513
1 in this area
17 Total Sales
-
Ashley Cooper

Buyer's Agent in 2019
Ashley Cooper
Cooper Real Estate Group
(951) 719-0062
482 Total Sales
-
Jessica Garde

Buyer Co-Listing Agent in 2019
Jessica Garde
Coldwell Banker Realty
(951) 541-1562
1 in this area
33 Total Sales
Map
Source: San Diego MLS
MLS Number: 190057107
APN: 224-159-34
- 118 Double Eagle Glen Unit 1
- 2533 Royal Troon Glen
- 2236 Brookwood Ct
- 1123 Rocky Point Way
- 2682 Dundee Glen
- 2187 Pleasantwood Ln
- 2766 Quail Rd
- 2250 N Broadway Unit 50
- 2250 N Broadway Unit 7
- 2250 N Broadway Unit 69
- 2921 Orchard Glen
- 216 Crestview Glen
- 209 Crestview Glen
- 3131 Orchard Glen
- 3151 Orchard Glen
- 3112 Orchard Glen
- 219 Crestview Glen
- 913 North Ave
- 2981 Orchard Glen
- 3001 Orchard Glen
- 2433 Pine Valley Glen
- 2427 Pine Valley Glen Unit 5
- 2445 Pine Valley Glen
- 2449 Pine Valley
- 2449 Pine Valley Glen
- 2421 Pine Valley Glen
- 2438 Pine Valley Glen
- 2426 Pine Valley Glen Unit 5
- 2444 Pine Valley Glen
- 2483 Pine Valley
- 2424 Pine Valley Glen Unit 5
- 2450 Pine Valley Glen
- 2453 Pine Valley Glen
- 425 Adelaide Glen Unit 5
- 2413 Pine Valley Glen
- 2458 Pine Valley Glen Unit 5
- 414 Adelaide Glen
- 322 Somerset Hills Glen Unit 5
- 2461 Pine Valley Glen Unit 5
- 2412 Pine Valley Glen Unit 5

