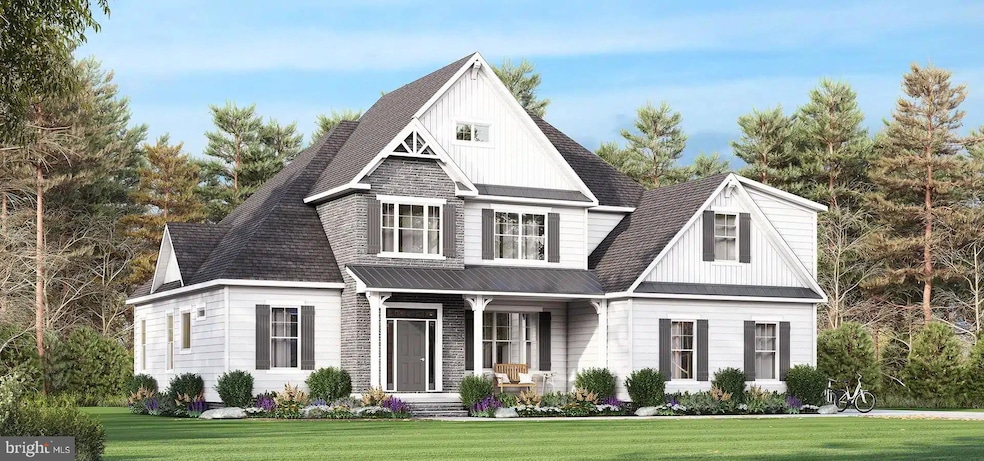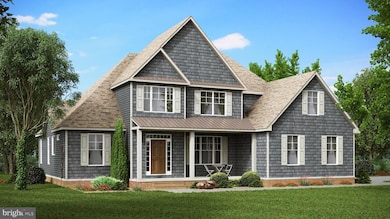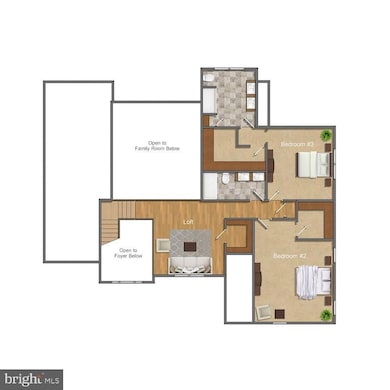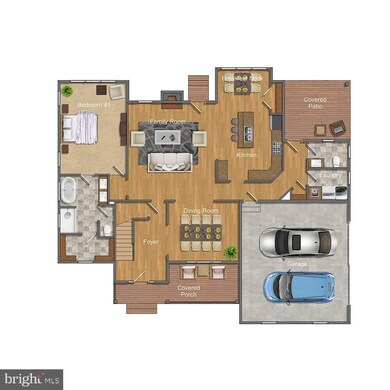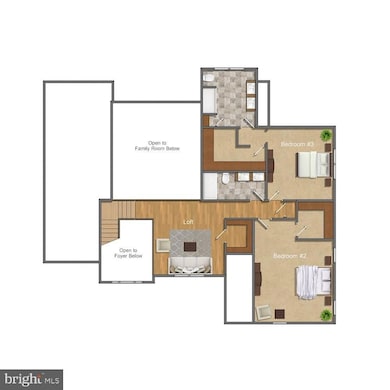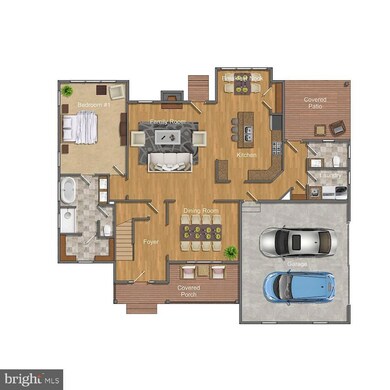24331 Duckhaven Ln Unit 164 Millsboro, DE 19966
Estimated payment $5,125/month
Highlights
- New Construction
- Coastal Architecture
- Stainless Steel Appliances
- 0.61 Acre Lot
- Jogging Path
- 2 Car Direct Access Garage
About This Home
This home is located at 24331 Duckhaven Ln Unit 164, Millsboro, DE 19966 and is currently priced at $809,300. 24331 Duckhaven Ln Unit 164 is a home located in Sussex County with nearby schools including East Millsboro Elementary School, Millsboro Middle School, and Sussex Central High School.
Listing Agent
(302) 947-9100 david.ogden@hotmail.com Northrop Realty License #RS-0039552 Listed on: 03/03/2025

Co-Listing Agent
(302) 396-1400 jimlattanzi@northroprealty.com Northrop Realty License #RS-0020210
Home Details
Home Type
- Single Family
Lot Details
- 0.61 Acre Lot
- Lot Dimensions are 118.00 x 227.00
- Property is in excellent condition
HOA Fees
- $42 Monthly HOA Fees
Parking
- 2 Car Direct Access Garage
- 4 Driveway Spaces
- Side Facing Garage
- Garage Door Opener
Home Design
- New Construction
- Coastal Architecture
- Contemporary Architecture
- Spray Foam Insulation
- Blown-In Insulation
- Architectural Shingle Roof
- Vinyl Siding
- Concrete Perimeter Foundation
- HardiePlank Type
- Stick Built Home
Interior Spaces
- Property has 2 Levels
- Ceiling height of 9 feet or more
- Ceiling Fan
- Double Pane Windows
- Low Emissivity Windows
- Vinyl Clad Windows
- Sliding Windows
- Window Screens
- Sliding Doors
- Family Room Off Kitchen
- Dining Area
- Crawl Space
Kitchen
- Built-In Range
- Stove
- Built-In Microwave
- Dishwasher
- Stainless Steel Appliances
Flooring
- Carpet
- Luxury Vinyl Plank Tile
Bedrooms and Bathrooms
- En-Suite Bathroom
- Soaking Tub
- Walk-in Shower
Laundry
- Dryer
- Washer
Utilities
- Forced Air Heating and Cooling System
- Community Propane
- Private Water Source
- Propane Water Heater
- Septic Equal To The Number Of Bedrooms
- Phone Available
Listing and Financial Details
- Tax Lot 164
- Assessor Parcel Number 133-19.00-439.00
Community Details
Overview
- $250 Capital Contribution Fee
- Association fees include common area maintenance, snow removal
- Built by Garrison Homes
- Ingrams Point Subdivision, The Hemmingway Floorplan
Amenities
- Common Area
Recreation
- Jogging Path
Map
Home Values in the Area
Average Home Value in this Area
Property History
| Date | Event | Price | List to Sale | Price per Sq Ft |
|---|---|---|---|---|
| 04/14/2025 04/14/25 | Price Changed | $809,300 | -11.1% | -- |
| 03/03/2025 03/03/25 | For Sale | $910,300 | -- | -- |
Source: Bright MLS
MLS Number: DESU2077108
- 24313 Duckhaven Ln Unit 168
- 24450 Duckhaven Ln Unit 144
- 24439 Duckhaven Ln Unit 146
- 24655 Natures Way
- 24655 Natures Way Unit 181
- 24360 Duckhaven Ln Unit 158
- 24102 Ingrams Dr
- 24558 Timber Branch Unit 194
- 24558 Timber Branch
- 24075 Ingrams Dr
- 24135 Ingrams Dr Unit 130
- Lexington II Plan at Ingrams Point
- Baywood Plan at Ingrams Point
- Charleston II Plan at Ingrams Point
- Ashland Plan at Ingrams Point
- Panorama Plan at Ingrams Point
- Kingsport II - Craftsman Plan at Ingrams Point - Estate Series
- Monticello Plan at Ingrams Point - Estate Series
- Vista Plan at Ingrams Point
- 24636 Natures Unit 186
- 30480 Oak Ridge Dr
- 33022 Daytona Ln
- 36046 Auburn Way
- 20 Parker Dr
- 36015 Auburn Way
- 35174 Wright Way
- 34238 Graham Cir
- 34257 Richmond Rd
- 29849 Plantation Lakes Blvd
- 29287 Oxford Dr
- 29253 Oxford Dr
- 20559 Asheville Dr
- 29431 Oxford Dr
- 29424 Oxford Dr
- 29495 Glenwood Dr
- 29549 Whitstone Ln Unit 1305
- 28971 Saint Thomas Blvd
- 30111 Plantation Dr Unit B54
- 0 Houston Cir
- 140 Mill Chase Cir
