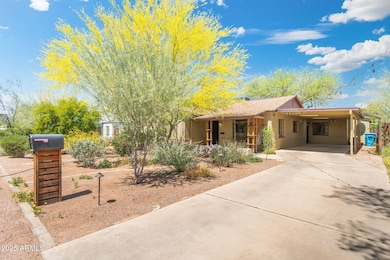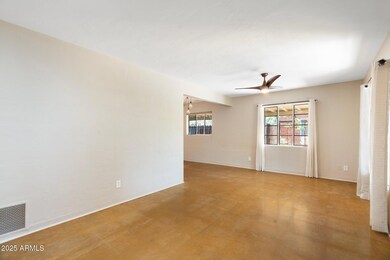2434 E Pinchot Ave Phoenix, AZ 85016
Camelback East Village NeighborhoodHighlights
- The property is located in a historic district
- RV Gated
- Private Yard
- Phoenix Coding Academy Rated A
- Granite Countertops
- No HOA
About This Home
Charming Biltmore Manor Home adjacent to Homesteads Historic District! 4 bed/2 bath brick home that's been thoughtfully preserved & improved with style & taste. Historic soul shines throughout with the polished original concrete floors, charming floorplan and steel casement windows. New custom paint and lighting. Kitchen has stone counters, recessed lighting, stainless appliance & separate walk-in pantry. Split floor plan includes double access to the tranquil expansive backyard-carefully designed to provide large outdoor living & entertainment. Backyard also boasts a one of a kind workshop that was beautifully designed w/high ceilings, skylights, and clerestory windows. 85016 Charm Awaits!
Home Details
Home Type
- Single Family
Est. Annual Taxes
- $2,013
Year Built
- Built in 1947
Lot Details
- 8,364 Sq Ft Lot
- Desert faces the front and back of the property
- Block Wall Fence
- Front and Back Yard Sprinklers
- Sprinklers on Timer
- Private Yard
Home Design
- Brick Exterior Construction
- Composition Roof
Interior Spaces
- 1,555 Sq Ft Home
- 1-Story Property
- Ceiling Fan
- Concrete Flooring
Kitchen
- Eat-In Kitchen
- Granite Countertops
Bedrooms and Bathrooms
- 4 Bedrooms
- 2 Bathrooms
Laundry
- Laundry in unit
- Dryer
- Washer
Parking
- 2 Open Parking Spaces
- 1 Carport Space
- RV Gated
Outdoor Features
- Covered patio or porch
- Outdoor Storage
Location
- Property is near a bus stop
- The property is located in a historic district
Schools
- Larry C Kennedy Elementary School
- William T Machan Elementary Middle School
- Camelback High School
Utilities
- Mini Split Air Conditioners
- Central Air
- Heating System Uses Natural Gas
- High Speed Internet
- Cable TV Available
Additional Features
- No Interior Steps
- ENERGY STAR Qualified Equipment
Community Details
- No Home Owners Association
- Biltmore Manor Subdivision
Listing and Financial Details
- Property Available on 5/23/25
- $100 Move-In Fee
- 12-Month Minimum Lease Term
- Legal Lot and Block 8 / 3
- Assessor Parcel Number 119-16-056
Map
Source: Arizona Regional Multiple Listing Service (ARMLS)
MLS Number: 6870690
APN: 119-16-056
- 2511 E Pinchot Ave
- 2441 E Edgemont Ave
- 2241 E Pinchot Ave Unit B3
- 3115 N 26th St
- 2518 E Flower St
- 2336 E Flower St
- 2223 E Catalina Dr
- 2219 E Catalina Dr
- 2318 E Flower St
- 2701 E Thomas Rd Unit J
- 2325 E Osborn Rd
- 2719 N Greenfield Rd
- 2301 E Osborn Rd
- 2715 E Edgemont Ave
- 2518 E Osborn Rd
- 2621 N 24th St
- 2731 E Windsor Ave
- 2604 N 27th St Unit 4
- 2604 N 27th St Unit 1
- 2604 N 27th St Unit 17
- 2443 E Earll Dr
- 2417 E Earll Dr
- 2326 E Pinchot Ave
- 2326 E Pinchot Ave Unit 10
- 2326 E Earll Dr
- 2608 E Pinchot Ave
- 2441 E Edgemont Ave
- 2241 E Pinchot Ave Unit B4
- 2801 N 25th St
- 2323 E Flower St
- 2318 E Flower St
- 2934 N 22nd Place
- 2314 E Osborn Rd
- 2735 E Thomas Rd
- 2237 E Cambridge Ave
- 2616 N 24th St
- 2616 N 24th St Unit Four
- 2730 E Cambridge Ave
- 2604 N 27th St Unit 8
- 2722 E Virginia Ave







