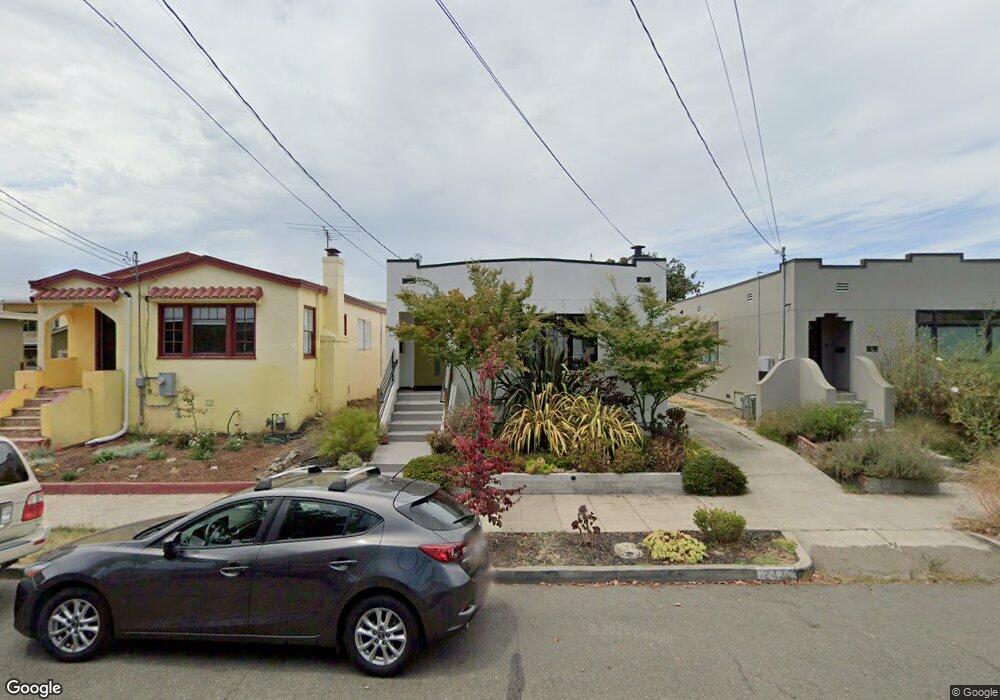2434 Edwards St Berkeley, CA 94702
West Berkeley NeighborhoodEstimated Value: $1,599,000 - $1,734,000
3
Beds
3
Baths
1,752
Sq Ft
$964/Sq Ft
Est. Value
About This Home
This home is located at 2434 Edwards St, Berkeley, CA 94702 and is currently estimated at $1,688,836, approximately $963 per square foot. 2434 Edwards St is a home located in Alameda County with nearby schools including Washington Elementary School, Oxford Elementary School, and Malcolm X Elementary School.
Ownership History
Date
Name
Owned For
Owner Type
Purchase Details
Closed on
Sep 11, 2020
Sold by
Ipakchi Sean A
Bought by
Ipakchi Sean A and Ghoghaie Nahal
Current Estimated Value
Home Financials for this Owner
Home Financials are based on the most recent Mortgage that was taken out on this home.
Original Mortgage
$479,500
Outstanding Balance
$424,735
Interest Rate
2.8%
Mortgage Type
New Conventional
Estimated Equity
$1,264,101
Purchase Details
Closed on
Jan 10, 2020
Sold by
Ipakchi Sean A and Ipakchi Sean Alan
Bought by
Ipakchi Sean A
Home Financials for this Owner
Home Financials are based on the most recent Mortgage that was taken out on this home.
Original Mortgage
$487,019
Interest Rate
3.2%
Mortgage Type
New Conventional
Purchase Details
Closed on
Jul 4, 2017
Sold by
Home Team Properties
Bought by
Ipakchi Sean Alan
Home Financials for this Owner
Home Financials are based on the most recent Mortgage that was taken out on this home.
Original Mortgage
$510,000
Interest Rate
3.94%
Mortgage Type
New Conventional
Purchase Details
Closed on
Dec 1, 2016
Sold by
Perkins Troy and Perkins Daryll
Bought by
Home Team Properties
Home Financials for this Owner
Home Financials are based on the most recent Mortgage that was taken out on this home.
Original Mortgage
$553,000
Interest Rate
3.52%
Mortgage Type
Purchase Money Mortgage
Purchase Details
Closed on
Apr 27, 2011
Sold by
Perkins Stella T
Bought by
Perkins Stella T
Home Financials for this Owner
Home Financials are based on the most recent Mortgage that was taken out on this home.
Original Mortgage
$937,500
Interest Rate
2.46%
Mortgage Type
Reverse Mortgage Home Equity Conversion Mortgage
Purchase Details
Closed on
Jun 16, 2004
Sold by
Perkins Lee T and Perkins Stella T
Bought by
Perkins Lee T and Perkins Stella T
Create a Home Valuation Report for This Property
The Home Valuation Report is an in-depth analysis detailing your home's value as well as a comparison with similar homes in the area
Home Values in the Area
Average Home Value in this Area
Purchase History
| Date | Buyer | Sale Price | Title Company |
|---|---|---|---|
| Ipakchi Sean A | -- | North American Title | |
| Ipakchi Sean A | -- | None Available | |
| Ipakchi Sean Alan | $1,280,000 | Old Republic Title Company | |
| Home Team Properties | $851,000 | Old Republic Title Company | |
| Perkins Stella T | -- | Placer Title Company | |
| Perkins Lee T | -- | -- | |
| Perkins Lee T | -- | -- |
Source: Public Records
Mortgage History
| Date | Status | Borrower | Loan Amount |
|---|---|---|---|
| Open | Ipakchi Sean A | $479,500 | |
| Previous Owner | Ipakchi Sean A | $487,019 | |
| Previous Owner | Ipakchi Sean Alan | $510,000 | |
| Previous Owner | Home Team Properties | $553,000 | |
| Previous Owner | Perkins Stella T | $937,500 |
Source: Public Records
Tax History
| Year | Tax Paid | Tax Assessment Tax Assessment Total Assessment is a certain percentage of the fair market value that is determined by local assessors to be the total taxable value of land and additions on the property. | Land | Improvement |
|---|---|---|---|---|
| 2025 | $20,946 | $1,449,396 | $436,919 | $1,019,477 |
| 2024 | $20,946 | $1,420,840 | $428,352 | $999,488 |
| 2023 | $20,474 | $1,399,845 | $419,953 | $979,892 |
| 2022 | $19,938 | $1,365,402 | $411,720 | $960,682 |
| 2021 | $20,279 | $1,338,497 | $403,649 | $941,848 |
| 2020 | $19,028 | $1,331,711 | $399,513 | $932,198 |
| 2019 | $18,413 | $1,305,600 | $391,680 | $913,920 |
| 2018 | $18,126 | $1,280,000 | $384,000 | $896,000 |
| 2017 | $12,687 | $851,000 | $400,000 | $451,000 |
| 2016 | $2,839 | $48,671 | $24,232 | $24,439 |
| 2015 | $2,774 | $47,940 | $23,868 | $24,072 |
| 2014 | $2,694 | $47,002 | $23,401 | $23,601 |
Source: Public Records
Map
Nearby Homes
- 2437 Acton St
- 1431 Dwight Way
- 2304 Edwards St
- 1516 Blake St
- 1516 Blake St Unit A
- 1524 Blake St
- 2435 Bonar St
- 1612 Parker St
- 1118 Dwight Way
- 2750 Sacramento St
- 1450 Ward St
- 2728 Dohr St
- 1711 Carleton St
- 2221 McGee Ave
- 2758 Sacramento St
- 1726 Parker St Unit 2
- 1726 Parker St Unit 1
- 2118 California St
- 2774 Sacramento St
- 2782 Sacramento St
- 2436 Edwards St
- 2432 Edwards St
- 2430 Edwards St
- 2440 Edwards St
- 2426 Edwards St
- 2433 Acton St
- 2431 Acton St
- 2427 Acton St
- 2424 Edwards St
- 1439 Dwight Way
- 2425 Acton St
- 2435 Edwards St
- 2433 Edwards St
- 2437 Edwards St
- 2441 Edwards St
- 2420 Edwards St
- 2429 Edwards St
- 2421 Acton St
- 2445 Edwards St
- 2425 Edwards St
