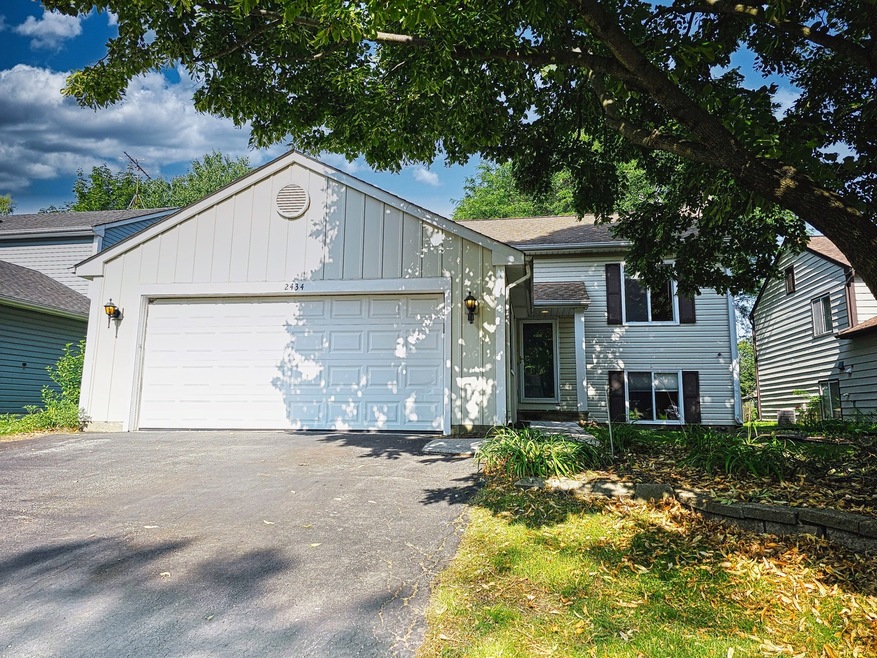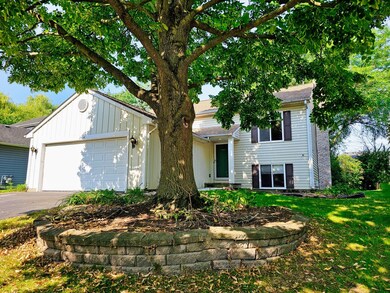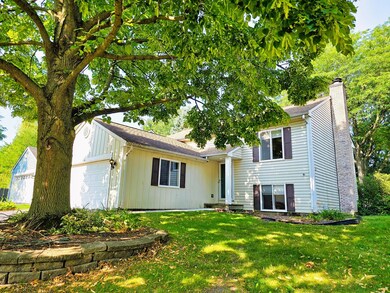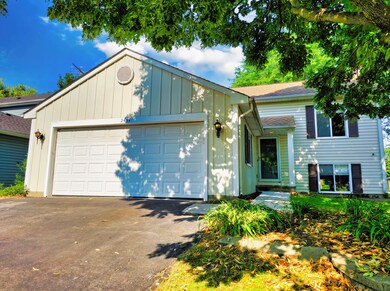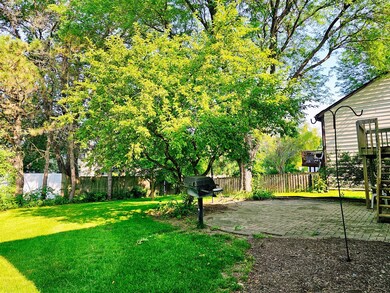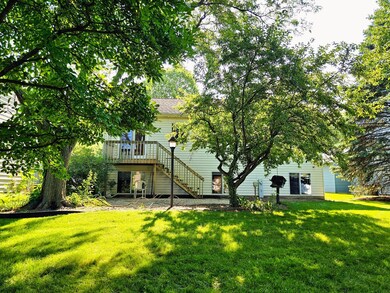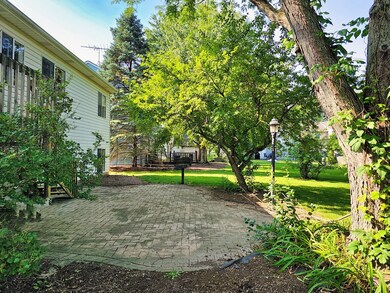
2434 Red Bud Ct Aurora, IL 60502
Big Woods Marmion NeighborhoodHighlights
- Deck
- Property is near a park
- Wood Flooring
- Gwendolyn Brooks Elementary School Rated A
- Raised Ranch Architecture
- 2 Car Attached Garage
About This Home
As of August 2023MULTIPLE OFFERS RECEIVED! CALLING FOR BEST AND HIGHEST BY 9 PM JULY 25TH! Welcome home! This wonderful raised ranch includes 1900 SQ total living space! 3 bedrooms, 2 baths,This home is located on a quiet cul-de-sac! Award winning school district 204 schools! Vaulted ceilings, sliding doors off the dining room leading to a small deck with stairs leading to the patio. Beautiful, Brand new hardwood floor in the living and dining area! Relax in a huge family room (24X23 ) with a fireplace! So many updates including; 2023-HVAC, 2023- hardwood floors, 2023- front sidewalk redone, 2023- Garbage disposal, 2023- walk-in shower installed in the upstairs bathroom! 2 car garage! This home has a great location, near Butterflied Park, The Prairie Path, I-88! Don't let this one go! Easy access! Call or text listing agent for more info!
Last Agent to Sell the Property
Keller Williams Innovate License #475129465 Listed on: 07/23/2023

Home Details
Home Type
- Single Family
Est. Annual Taxes
- $4,803
Year Built
- Built in 1988
Parking
- 2 Car Attached Garage
- Garage Door Opener
- Driveway
- Parking Included in Price
Home Design
- Raised Ranch Architecture
- Aluminum Siding
Interior Spaces
- 1,900 Sq Ft Home
- Fireplace With Gas Starter
- Family Room with Fireplace
- Combination Dining and Living Room
- Laundry Room
Flooring
- Wood
- Carpet
- Porcelain Tile
Bedrooms and Bathrooms
- 3 Bedrooms
- 3 Potential Bedrooms
- 2 Full Bathrooms
Finished Basement
- Basement Fills Entire Space Under The House
- Finished Basement Bathroom
Outdoor Features
- Deck
- Patio
Location
- Property is near a park
Schools
- Brooks Elementary School
- Granger Middle School
- Metea Valley High School
Utilities
- Forced Air Heating and Cooling System
- Heating System Uses Natural Gas
Community Details
- Raised Ranch
Listing and Financial Details
- Senior Tax Exemptions
- Homeowner Tax Exemptions
Ownership History
Purchase Details
Purchase Details
Home Financials for this Owner
Home Financials are based on the most recent Mortgage that was taken out on this home.Purchase Details
Home Financials for this Owner
Home Financials are based on the most recent Mortgage that was taken out on this home.Purchase Details
Home Financials for this Owner
Home Financials are based on the most recent Mortgage that was taken out on this home.Purchase Details
Similar Homes in Aurora, IL
Home Values in the Area
Average Home Value in this Area
Purchase History
| Date | Type | Sale Price | Title Company |
|---|---|---|---|
| Quit Claim Deed | -- | None Listed On Document | |
| Warranty Deed | $320,000 | None Listed On Document | |
| Warranty Deed | $177,000 | Law Title | |
| Warranty Deed | $129,500 | -- | |
| Quit Claim Deed | -- | -- |
Mortgage History
| Date | Status | Loan Amount | Loan Type |
|---|---|---|---|
| Previous Owner | $166,864 | New Conventional | |
| Previous Owner | $153,600 | New Conventional | |
| Previous Owner | $161,225 | Unknown | |
| Previous Owner | $7,500 | Credit Line Revolving | |
| Previous Owner | $152,000 | Purchase Money Mortgage | |
| Previous Owner | $15,180 | Unknown | |
| Previous Owner | $121,600 | Unknown | |
| Previous Owner | $18,000 | Stand Alone Second | |
| Previous Owner | $103,600 | Purchase Money Mortgage |
Property History
| Date | Event | Price | Change | Sq Ft Price |
|---|---|---|---|---|
| 11/01/2023 11/01/23 | Rented | $2,700 | 0.0% | -- |
| 10/06/2023 10/06/23 | Under Contract | -- | -- | -- |
| 10/01/2023 10/01/23 | For Rent | $2,700 | 0.0% | -- |
| 09/20/2023 09/20/23 | Under Contract | -- | -- | -- |
| 09/06/2023 09/06/23 | For Rent | $2,700 | 0.0% | -- |
| 08/17/2023 08/17/23 | Sold | $320,000 | +6.7% | $168 / Sq Ft |
| 07/26/2023 07/26/23 | Pending | -- | -- | -- |
| 07/23/2023 07/23/23 | For Sale | $300,000 | -- | $158 / Sq Ft |
Tax History Compared to Growth
Tax History
| Year | Tax Paid | Tax Assessment Tax Assessment Total Assessment is a certain percentage of the fair market value that is determined by local assessors to be the total taxable value of land and additions on the property. | Land | Improvement |
|---|---|---|---|---|
| 2023 | $6,069 | $89,550 | $32,500 | $57,050 |
| 2022 | $6,203 | $83,710 | $30,380 | $53,330 |
| 2021 | $5,952 | $80,240 | $29,120 | $51,120 |
| 2020 | $5,839 | $77,810 | $28,240 | $49,570 |
| 2019 | $5,618 | $74,090 | $26,890 | $47,200 |
| 2018 | $5,190 | $68,610 | $24,900 | $43,710 |
| 2017 | $5,452 | $65,190 | $23,660 | $41,530 |
| 2016 | $5,184 | $60,780 | $22,060 | $38,720 |
| 2015 | $4,984 | $56,260 | $20,420 | $35,840 |
| 2014 | $4,811 | $53,070 | $19,260 | $33,810 |
| 2013 | $4,902 | $55,010 | $19,960 | $35,050 |
Agents Affiliated with this Home
-
Ben Kastein

Seller's Agent in 2023
Ben Kastein
Advantage Realty Group
(630) 631-1296
3 in this area
164 Total Sales
-
Stanislawa Wesolowska
S
Seller's Agent in 2023
Stanislawa Wesolowska
Keller Williams Innovate
(630) 846-1103
1 in this area
13 Total Sales
-
Robin Hudetz
R
Buyer's Agent in 2023
Robin Hudetz
Advantage Realty Group
(630) 639-1127
28 Total Sales
Map
Source: Midwest Real Estate Data (MRED)
MLS Number: 11815333
APN: 04-31-401-056
- 2463 Red Bud Ct
- 2466 Sunlight Ct Unit 6
- 2490 Hedge Row Dr
- 2374 Handley Ln Unit 1
- 2615 Prairieview Ln
- 2610 Barley Ct
- 2739 Borkshire Ln Unit 5385
- 2611 Newton Ct
- 2351 Foxmoor Ln Unit 5421
- 2732 Wilshire Ct
- 2739 Wilshire Ct
- 2449 Wydown Ln Unit 4
- 2674 Stanton Ct S Unit 4
- 2677 Stanton Ct S Unit 4
- 2513 Prairieview Ln S
- 2661 Prairieview Ln S Unit 4
- 2442 Wilton Ln Unit 5596
- 2723 Trojak Ln
- 2747 Charter Oak Dr Unit 2
- 2793 Nicole Cir
