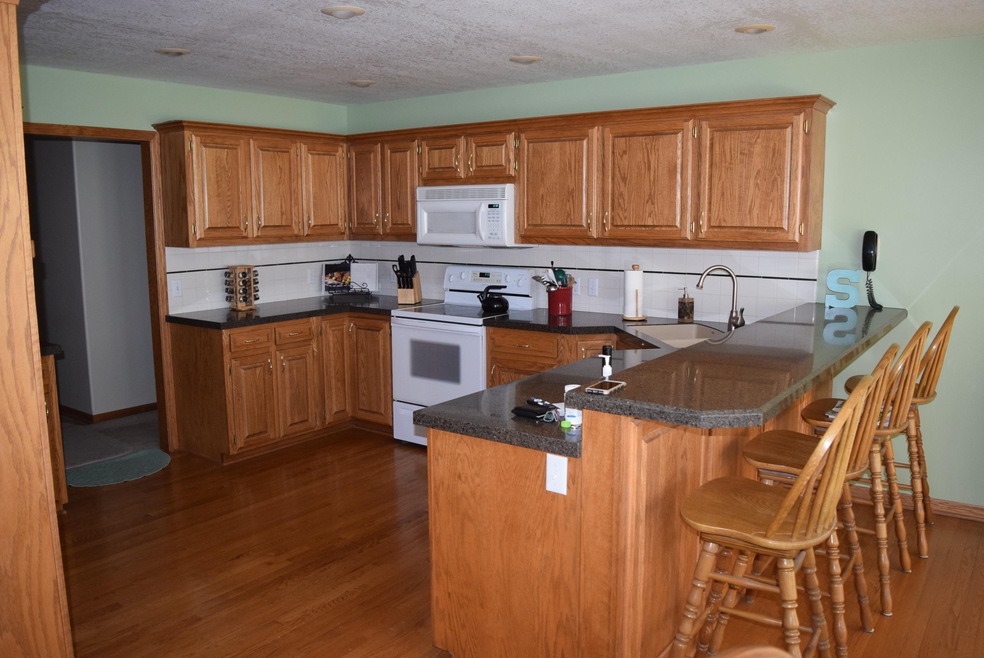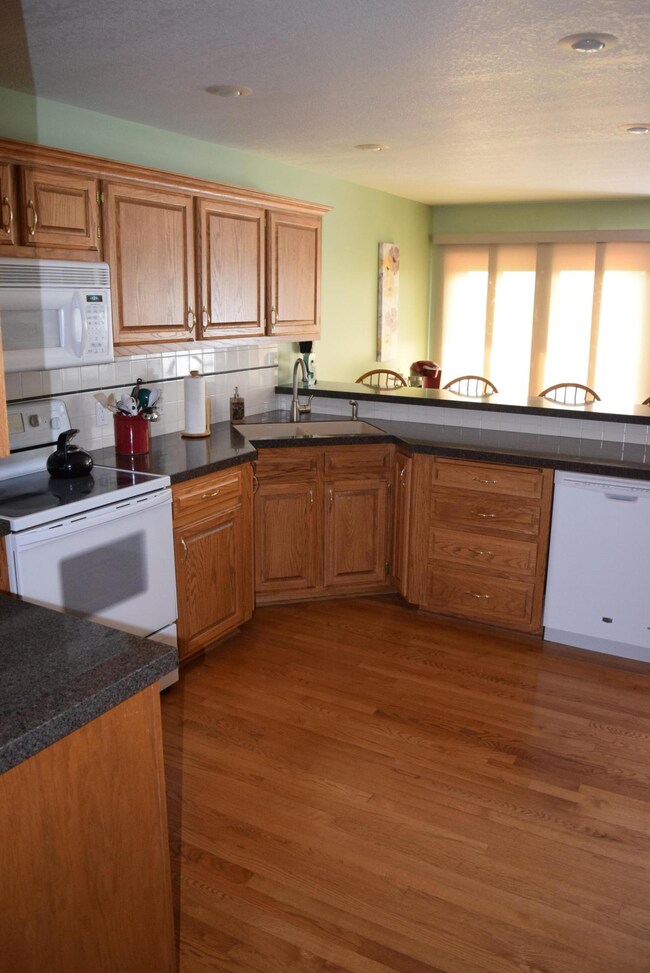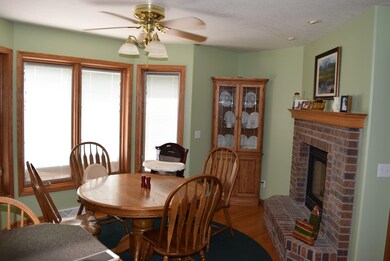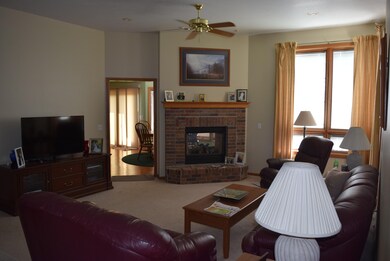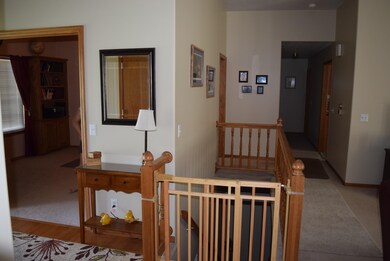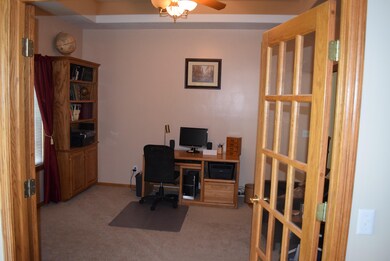
24346 Richfield Loop Council Bluffs, IA 51503
Estimated Value: $421,000 - $547,645
Highlights
- Deck
- Solid Surface Countertops
- Fireplace
- Treynor Elementary School Rated A
- No HOA
- 3 Car Attached Garage
About This Home
As of October 201818 x 20 Outbuilding built in 2001Basement has full size windows on south side for future basement finish
Co-Listed By
Christopher Kaiser
Heartland Properties License #S56952000
Home Details
Home Type
- Single Family
Est. Annual Taxes
- $4,744
Year Built
- Built in 1998
Lot Details
- 3.14
Home Design
- Frame Construction
- Composition Roof
Interior Spaces
- 1,988 Sq Ft Home
- 1-Story Property
- Ceiling Fan
- Fireplace
- Living Room
- Combination Kitchen and Dining Room
- Unfinished Basement
- Basement Fills Entire Space Under The House
- Laundry on main level
Kitchen
- Eat-In Kitchen
- Built-In Oven
- Microwave
- Dishwasher
- Solid Surface Countertops
- Snack Bar or Counter
- Built-In or Custom Kitchen Cabinets
Bedrooms and Bathrooms
- 3 Bedrooms
- 2 Bathrooms
Parking
- 3 Car Attached Garage
- Garage Door Opener
Outdoor Features
- Deck
- Storage Shed
Schools
- Treynor Elementary And Middle School
- Treynor High School
Utilities
- Forced Air Heating and Cooling System
- Gas Water Heater
- Cable TV Available
Community Details
- No Home Owners Association
- Built by Hackett
Ownership History
Purchase Details
Home Financials for this Owner
Home Financials are based on the most recent Mortgage that was taken out on this home.Similar Homes in Council Bluffs, IA
Home Values in the Area
Average Home Value in this Area
Purchase History
| Date | Buyer | Sale Price | Title Company |
|---|---|---|---|
| Reineke Brian J | $340,000 | None Available |
Mortgage History
| Date | Status | Borrower | Loan Amount |
|---|---|---|---|
| Open | Reineke Brian J | $190,200 | |
| Closed | Reineke Brian | $189,185 | |
| Open | Reineke Brian J | $323,000 |
Property History
| Date | Event | Price | Change | Sq Ft Price |
|---|---|---|---|---|
| 10/19/2018 10/19/18 | Sold | $340,000 | 0.0% | $171 / Sq Ft |
| 08/20/2018 08/20/18 | Pending | -- | -- | -- |
| 08/18/2018 08/18/18 | For Sale | $340,000 | -- | $171 / Sq Ft |
Tax History Compared to Growth
Tax History
| Year | Tax Paid | Tax Assessment Tax Assessment Total Assessment is a certain percentage of the fair market value that is determined by local assessors to be the total taxable value of land and additions on the property. | Land | Improvement |
|---|---|---|---|---|
| 2024 | $5,458 | $441,000 | $85,000 | $356,000 |
| 2023 | $5,458 | $441,000 | $85,000 | $356,000 |
| 2022 | $4,880 | $336,200 | $69,000 | $267,200 |
| 2021 | $7,467 | $336,200 | $69,000 | $267,200 |
| 2020 | $5,074 | $336,200 | $69,000 | $267,200 |
| 2019 | $4,856 | $336,200 | $69,000 | $267,200 |
| 2018 | $4,744 | $311,600 | $60,840 | $250,760 |
| 2017 | $4,744 | $311,600 | $60,840 | $250,760 |
| 2015 | $4,664 | $311,600 | $60,840 | $250,760 |
| 2014 | $4,804 | $318,881 | $60,840 | $258,041 |
Agents Affiliated with this Home
-
Jim Kaiser

Seller's Agent in 2018
Jim Kaiser
Heartland Properties
(402) 659-1095
43 Total Sales
-
C
Seller Co-Listing Agent in 2018
Christopher Kaiser
Heartland Properties
-
Kara Anderson

Buyer's Agent in 2018
Kara Anderson
NP Dodge Real Estate - Council Bluffs
(402) 216-6982
149 Total Sales
Map
Source: Southwest Iowa Association of Realtors®
MLS Number: 18-1717
APN: 7542-30-127-008
- LOT 10 Stoneridge Ct
- LOT 9 Stoneridge Ct
- LOT 5 Stoneridge Ct
- LOT 7 Stoneridge Ct
- LOT 1 Stoneridge Ct
- LOT 2 Stoneridge Ct
- 23363 Sunshine Ln
- 18708 238th St
- 17579 Lochland Ridge
- 22327 Three Bridge Rd
- 15276 230th St
- 1407 Callahan Dr
- LOT 25 Ardmore St
- LOT 24 Ardmore St
- LOT 20 Ardmore St
- LOT 4 Ardmore St
- LOT 2 Ardmore St
- LOT 17 Ardmore St
- LOT 21 Ardmore St
- LOT 23 Ardmore St
- 24346 Richfield Loop
- 24342 Richfield Loop
- 24352 Richfield Loop
- 24336 Richfield Loop
- 24611 Richfield Loop
- 9.08 ACRES Richfield Loop
- 4.52 ACRES Richfield Loop
- 4.56 ACRES Richfield Loop
- 24362 Richfield Loop
- 24652 Richfield Loop
- 24666 Richfield Loop
- 24650 Richfield Loop
- 24328 Richfield Loop
- 24349 Richfield Loop
- 24676 Richfield Loop
- 24684 Richfield Loop
- 24368 Richfield Loop
- 24339 Richfield Loop
- 24646 Richfield Loop
- 24659 Richfield Loop
