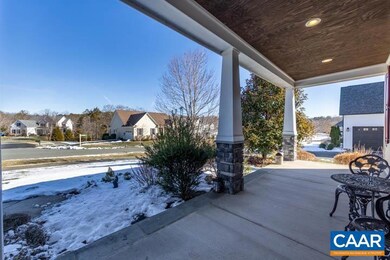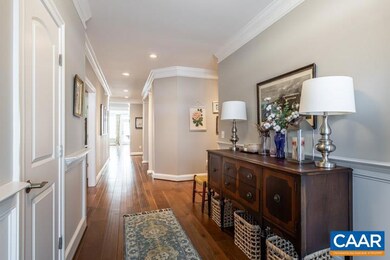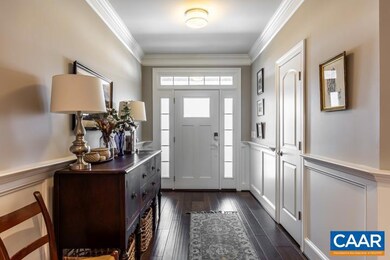
2435 Ferndown Ln Keswick, VA 22947
Rivanna NeighborhoodHighlights
- Clubhouse
- Deck
- Recreation Room
- Stone Robinson Elementary School Rated A-
- Private Lot
- Wood Flooring
About This Home
As of March 2025BEAUTIFUL Light filled home in sought after GLENMORE community. This home features an OPEN floor plan with custom and designer details throughout. Welcoming family room with coffered ceilings alongside the exquisite kitchen perfect for entertaining, open to the roomy stamped concrete patio deck with a sweet private backyard. This home features an excellent layout with MAIN FLOOR sizable Bedrooms and Bathrooms-as well as a multipurpose bonus room currently set up as an office-while the expansive downstairs offers a wonderful rec. room, abundant storage, and a full bed and bath with separate outdoor access. Enjoy living in this gated community country club & equestrian center excellently located just 8 miles east of Charlottesville!
Last Agent to Sell the Property
REAL BROKER, LLC License #0225251325 Listed on: 01/24/2025
Home Details
Home Type
- Single Family
Est. Annual Taxes
- $7,426
Year Built
- Built in 2015
Lot Details
- 0.34 Acre Lot
- Landscaped
- Private Lot
- Cleared Lot
- Garden
HOA Fees
- $127 Monthly HOA Fees
Parking
- 2 Car Garage
Home Design
- Poured Concrete
Interior Spaces
- 1-Story Property
- Gas Fireplace
- Entrance Foyer
- Family Room
- Breakfast Room
- Dining Room
- Home Office
- Recreation Room
- Basement Fills Entire Space Under The House
- Granite Countertops
Flooring
- Wood
- Carpet
- Ceramic Tile
Bedrooms and Bathrooms
- 4 Bedrooms | 2 Main Level Bedrooms
- Bathroom on Main Level
- Primary bathroom on main floor
Laundry
- Laundry Room
- Dryer
- Washer
Outdoor Features
- Deck
- Front Porch
Schools
- Stone-Robinson Elementary School
- Burley Middle School
- Monticello High School
Utilities
- Forced Air Heating and Cooling System
- Heat Pump System
Listing and Financial Details
- Assessor Parcel Number 093A400S502900
Community Details
Overview
- $70 HOA Transfer Fee
- Glenmore Subdivision
Amenities
- Clubhouse
Ownership History
Purchase Details
Home Financials for this Owner
Home Financials are based on the most recent Mortgage that was taken out on this home.Purchase Details
Home Financials for this Owner
Home Financials are based on the most recent Mortgage that was taken out on this home.Purchase Details
Similar Homes in Keswick, VA
Home Values in the Area
Average Home Value in this Area
Purchase History
| Date | Type | Sale Price | Title Company |
|---|---|---|---|
| Deed | $900,000 | Chicago Title | |
| Deed | $638,500 | -- | |
| Cash Sale Deed | $607,069 | -- |
Mortgage History
| Date | Status | Loan Amount | Loan Type |
|---|---|---|---|
| Previous Owner | $602,497 | VA | |
| Previous Owner | $600,517 | VA | |
| Previous Owner | $601,032 | No Value Available | |
| Previous Owner | -- | No Value Available |
Property History
| Date | Event | Price | Change | Sq Ft Price |
|---|---|---|---|---|
| 03/26/2025 03/26/25 | Sold | $900,000 | 0.0% | $292 / Sq Ft |
| 01/28/2025 01/28/25 | Pending | -- | -- | -- |
| 01/24/2025 01/24/25 | For Sale | $900,000 | -- | $292 / Sq Ft |
Tax History Compared to Growth
Tax History
| Year | Tax Paid | Tax Assessment Tax Assessment Total Assessment is a certain percentage of the fair market value that is determined by local assessors to be the total taxable value of land and additions on the property. | Land | Improvement |
|---|---|---|---|---|
| 2025 | $8,086 | $904,500 | $206,400 | $698,100 |
| 2024 | $7,426 | $869,600 | $206,400 | $663,200 |
| 2023 | $6,619 | $775,100 | $206,400 | $568,700 |
| 2022 | $5,997 | $702,200 | $158,400 | $543,800 |
| 2021 | $5,572 | $652,400 | $150,500 | $501,900 |
| 2020 | $5,496 | $643,600 | $150,500 | $493,100 |
| 2019 | $5,570 | $652,200 | $150,500 | $501,700 |
| 2018 | $5,300 | $628,100 | $145,900 | $482,200 |
| 2017 | $5,330 | $635,300 | $145,900 | $489,400 |
| 2016 | $5,011 | $597,300 | $145,600 | $451,700 |
| 2015 | $1,192 | $594,900 | $145,600 | $449,300 |
| 2014 | -- | $132,000 | $132,000 | $0 |
Agents Affiliated with this Home
-
Claudia Amacher
C
Seller's Agent in 2025
Claudia Amacher
REAL BROKER, LLC
(720) 377-4885
1 in this area
21 Total Sales
-
C
Seller's Agent in 2025
CLAUDIA TROY
REAL BROKER, LLC
-
Kelly C. Lindauer

Buyer's Agent in 2025
Kelly C. Lindauer
NEST REALTY GROUP
(434) 249-1063
2 in this area
104 Total Sales
Map
Source: Charlottesville area Association of Realtors®
MLS Number: 660248
APN: 093A4-00-S5-02900
- 2420 Pendower Ln
- 3595 Jumpers Ridge Rd
- 3406 Piperfife Ct
- 3504 Wedgewood Ct
- 3590 Glasgow Ln
- 1505 Running Deer Dr
- 3420 Cesford Grange
- 3240 Darby Rd
- 1387 Tattersall Ct
- 1055 Hacktown Rd
- TBD Running Deer Dr Unit PARCEL A AS SHOWN ON
- TBD Running Deer Dr
- 3190 Prestwick Place
- 3161 Prestwick Place
- 3141 Darby Rd
- 1790 Shelbourn Ln
- Lot 4 Club Dr
- Lot 13 Club Dr






