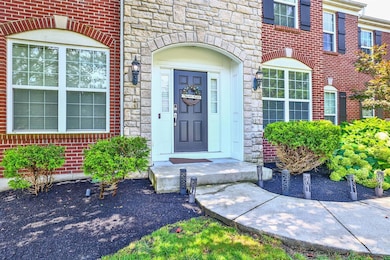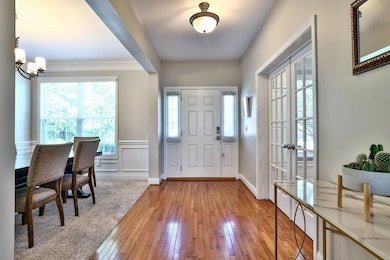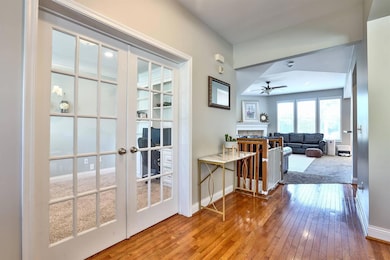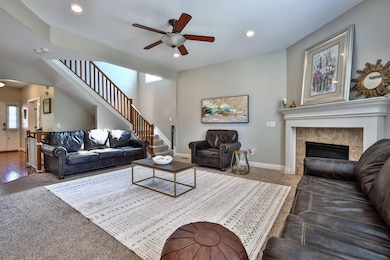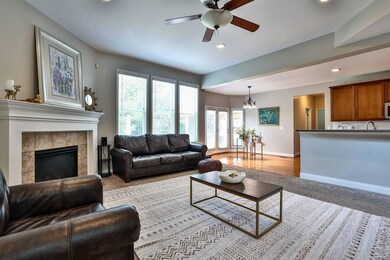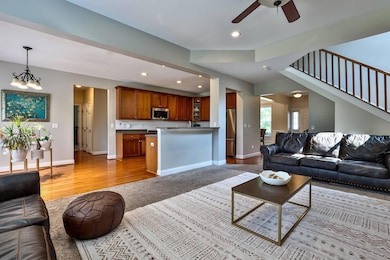
2435 Preservation Way Florence, KY 41042
Estimated payment $3,605/month
Highlights
- Recreation Room
- Traditional Architecture
- Home Office
- Longbranch Elementary School Rated A
- No HOA
- Covered patio or porch
About This Home
Fantastic 5 Bedroom home in the beautiful Hearthstone Community. This home offers a unique 5th bedroom located on the main floor accompanied by a full bath. Private office located off of the foyer as well as formal dining room. Open kitchen with upgraded stainless steel appliances. A fully finished Lower Level equipped with a wet bar and half bath provides great additional living space. Recently upgraded landscaping compliments the exterior of the home which is highlighted by a very large stamped concrete patio and a wonderful covered patio with a gas fireplace and TV. This a must see.
Open House Schedule
-
Saturday, July 19, 202512:00 to 1:00 pm7/19/2025 12:00:00 PM +00:007/19/2025 1:00:00 PM +00:00Add to Calendar
-
Sunday, July 20, 202512:00 to 1:00 pm7/20/2025 12:00:00 PM +00:007/20/2025 1:00:00 PM +00:00Add to Calendar
Home Details
Home Type
- Single Family
Est. Annual Taxes
- $5,389
Year Built
- Built in 2006
Parking
- 2 Car Garage
- Side Facing Garage
- Garage Door Opener
- Driveway
Home Design
- Traditional Architecture
- Brick Exterior Construction
- Poured Concrete
- Shingle Roof
- Vinyl Siding
- Stone
Interior Spaces
- 3,184 Sq Ft Home
- 2-Story Property
- Wet Bar
- Chair Railings
- Ceiling Fan
- Gas Fireplace
- Vinyl Clad Windows
- Panel Doors
- Family Room
- Living Room
- Breakfast Room
- Formal Dining Room
- Home Office
- Recreation Room
- Bonus Room
- Carpet
- Finished Basement
- Finished Basement Bathroom
Kitchen
- Eat-In Kitchen
- Breakfast Bar
- Gas Range
- Microwave
- Dishwasher
- Stainless Steel Appliances
Bedrooms and Bathrooms
- 5 Bedrooms
- En-Suite Bathroom
- Double Vanity
- Soaking Tub
Laundry
- Laundry Room
- Laundry on upper level
Schools
- Longbranch Elementary School
- Ballyshannon Middle School
- Cooper High School
Utilities
- Forced Air Heating and Cooling System
- Heating System Uses Natural Gas
- Underground Utilities
- Cable TV Available
Additional Features
- Covered patio or porch
- 0.27 Acre Lot
Community Details
- No Home Owners Association
Listing and Financial Details
- Assessor Parcel Number 050.00-16-309.00
Map
Home Values in the Area
Average Home Value in this Area
Tax History
| Year | Tax Paid | Tax Assessment Tax Assessment Total Assessment is a certain percentage of the fair market value that is determined by local assessors to be the total taxable value of land and additions on the property. | Land | Improvement |
|---|---|---|---|---|
| 2024 | $5,389 | $495,000 | $50,000 | $445,000 |
| 2023 | $4,961 | $439,000 | $50,000 | $389,000 |
| 2022 | $4,907 | $439,000 | $50,000 | $389,000 |
| 2021 | $4,992 | $439,000 | $50,000 | $389,000 |
| 2020 | $3,585 | $314,500 | $50,000 | $264,500 |
| 2019 | $3,611 | $314,500 | $50,000 | $264,500 |
| 2018 | $3,287 | $284,000 | $40,000 | $244,000 |
| 2017 | $3,232 | $284,000 | $40,000 | $244,000 |
| 2015 | $3,209 | $284,000 | $40,000 | $244,000 |
| 2013 | -- | $280,000 | $40,000 | $240,000 |
Property History
| Date | Event | Price | Change | Sq Ft Price |
|---|---|---|---|---|
| 07/17/2025 07/17/25 | For Sale | $569,900 | +15.1% | $179 / Sq Ft |
| 02/17/2023 02/17/23 | Sold | $495,000 | -2.9% | $155 / Sq Ft |
| 01/06/2023 01/06/23 | Pending | -- | -- | -- |
| 01/04/2023 01/04/23 | Price Changed | $509,900 | -0.8% | $160 / Sq Ft |
| 12/29/2022 12/29/22 | Price Changed | $514,000 | -0.2% | $161 / Sq Ft |
| 12/15/2022 12/15/22 | Price Changed | $515,000 | -0.8% | $162 / Sq Ft |
| 12/10/2022 12/10/22 | For Sale | $519,000 | +18.2% | $163 / Sq Ft |
| 03/17/2021 03/17/21 | Sold | $439,000 | +3.3% | $138 / Sq Ft |
| 02/01/2021 02/01/21 | Pending | -- | -- | -- |
| 01/30/2021 01/30/21 | For Sale | $425,000 | -- | $133 / Sq Ft |
Purchase History
| Date | Type | Sale Price | Title Company |
|---|---|---|---|
| Warranty Deed | $495,000 | Chicago Title | |
| Warranty Deed | $439,000 | 360 American Title Svcs Llc | |
| Special Warranty Deed | $280,000 | None Available | |
| Deed | $339,500 | None Available | |
| Warranty Deed | $349,060 | None Available |
Mortgage History
| Date | Status | Loan Amount | Loan Type |
|---|---|---|---|
| Open | $460,350 | New Conventional | |
| Previous Owner | $48,000 | Credit Line Revolving | |
| Previous Owner | $395,100 | New Conventional | |
| Previous Owner | $69,000 | Credit Line Revolving | |
| Previous Owner | $18,000 | Credit Line Revolving | |
| Previous Owner | $264,000 | New Conventional | |
| Previous Owner | $266,000 | New Conventional | |
| Previous Owner | $304,000 | Future Advance Clause Open End Mortgage | |
| Previous Owner | $37,600 | Credit Line Revolving | |
| Previous Owner | $277,200 | New Conventional | |
| Previous Owner | $279,200 | New Conventional | |
| Previous Owner | $279,200 | New Conventional | |
| Previous Owner | $52,350 | Adjustable Rate Mortgage/ARM |
Similar Homes in the area
Source: Northern Kentucky Multiple Listing Service
MLS Number: 634400
APN: 050.00-16-309.00
- 2615 Legacy Ridge
- 2085 Blankenbecker Dr
- 8511 Kroth Ln
- 1815 Fair Meadow Dr
- 2185 Antoinette Way
- 2041 Lafitte Ct
- 2246 Algiers St
- 7497 Harvesthome Dr
- 10113 Lapalco Ct
- 2139 Algiers St
- 7504 Harvesthome Dr
- 8394 Saint Louis Blvd
- 2709 Longbranch Rd
- 8202 Heatherwood Dr
- 8720 Eden Ct
- 8429 Saint Louis Blvd
- 8663 Eden Ct
- 2854 Landings Way
- 7706 Cannon Valley Dr
- 7461 Cumberland Cir
- 8250 Pine Knoll Ct
- 735 Norbie Dr
- 9097 Royal Oak Ln Unit 5
- 1919 Promenade Cir
- 239 Landon Ct
- 795 Marni Cir
- 1620 Corinthian Dr
- 1172 Retriever Way Unit 205
- 1700 Charleston Ct
- 3000 Affinity Fields
- 9710 Soaring Breezes
- 6700 Hopeful Rd
- 1800 Bordeaux Blvd
- 1335 Wingate Dr
- 305 Cayton Rd
- 6173 Ancient Oak Dr
- 6220 Crossings Dr
- 5109 Frederick Ln
- 1160 Boone Aire Rd
- 855 Clubtrail Dr

