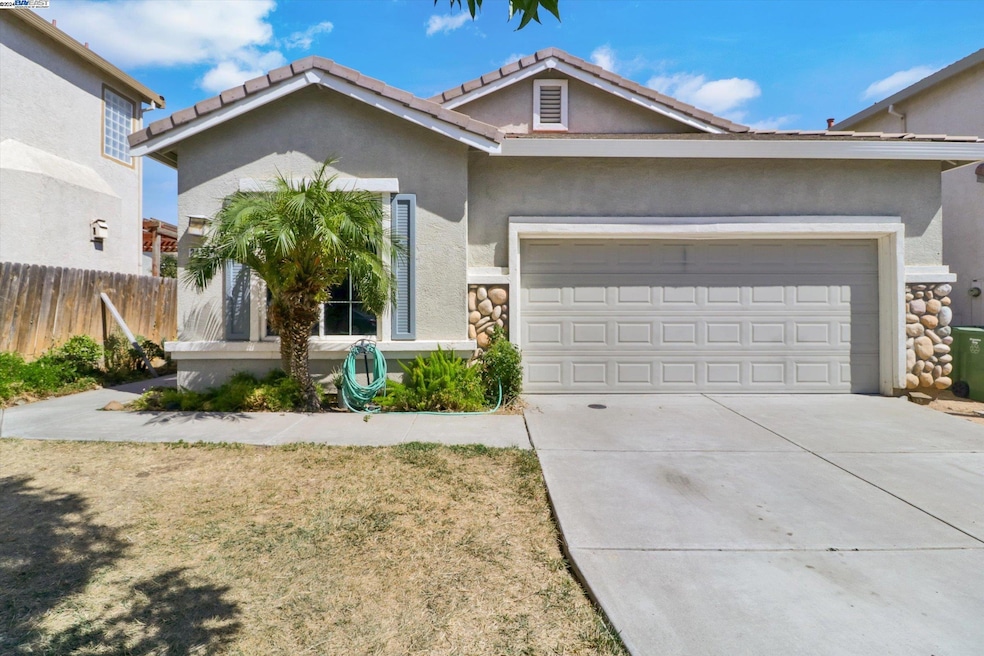
Highlights
- Contemporary Architecture
- No HOA
- Solar owned by a third party
- John C. Kimball High School Rated A-
- 2 Car Attached Garage
- 3-minute walk to Joan Sparks Park
About This Home
As of September 2024Welcome to this charming and cozy home nestled in a peaceful court location. Featuring brand-new flooring, fresh carpet, and a newly painted interior, this home offers comfort and style. Situated in a safe and friendly neighborhood, you'll enjoy the warmth of a close-knit community and great neighbors.
Home Details
Home Type
- Single Family
Est. Annual Taxes
- $5,032
Year Built
- Built in 2000
Lot Details
- 5,224 Sq Ft Lot
- Rectangular Lot
- Back and Front Yard
Parking
- 2 Car Attached Garage
Home Design
- Contemporary Architecture
- Stucco
Interior Spaces
- 1-Story Property
- Living Room with Fireplace
- Washer and Dryer Hookup
Kitchen
- Free-Standing Range
- Microwave
- Dishwasher
- Tile Countertops
- Disposal
Flooring
- Carpet
- Vinyl
Bedrooms and Bathrooms
- 3 Bedrooms
- 2 Full Bathrooms
Additional Features
- Solar owned by a third party
- Forced Air Heating and Cooling System
Community Details
- No Home Owners Association
- Bay East Association
Listing and Financial Details
- Assessor Parcel Number 240250110000
Ownership History
Purchase Details
Home Financials for this Owner
Home Financials are based on the most recent Mortgage that was taken out on this home.Purchase Details
Home Financials for this Owner
Home Financials are based on the most recent Mortgage that was taken out on this home.Similar Homes in Tracy, CA
Home Values in the Area
Average Home Value in this Area
Purchase History
| Date | Type | Sale Price | Title Company |
|---|---|---|---|
| Grant Deed | $635,000 | Wfg National Title Insurance C | |
| Corporate Deed | $234,500 | First American Title Co |
Mortgage History
| Date | Status | Loan Amount | Loan Type |
|---|---|---|---|
| Open | $127,000 | New Conventional | |
| Open | $508,000 | New Conventional | |
| Previous Owner | $368,000 | Unknown | |
| Previous Owner | $75,000 | Credit Line Revolving | |
| Previous Owner | $317,000 | Unknown | |
| Previous Owner | $237,200 | Unknown | |
| Previous Owner | $40,000 | Credit Line Revolving | |
| Previous Owner | $231,000 | Unknown | |
| Previous Owner | $224,795 | FHA |
Property History
| Date | Event | Price | Change | Sq Ft Price |
|---|---|---|---|---|
| 02/04/2025 02/04/25 | Off Market | $635,000 | -- | -- |
| 09/24/2024 09/24/24 | Sold | $635,000 | -2.3% | $420 / Sq Ft |
| 08/30/2024 08/30/24 | Pending | -- | -- | -- |
| 08/14/2024 08/14/24 | For Sale | $650,000 | -- | $430 / Sq Ft |
Tax History Compared to Growth
Tax History
| Year | Tax Paid | Tax Assessment Tax Assessment Total Assessment is a certain percentage of the fair market value that is determined by local assessors to be the total taxable value of land and additions on the property. | Land | Improvement |
|---|---|---|---|---|
| 2024 | $5,032 | $345,931 | $132,945 | $212,986 |
| 2023 | $4,942 | $339,149 | $130,339 | $208,810 |
| 2022 | $5,111 | $332,500 | $127,784 | $204,716 |
| 2021 | $5,024 | $325,981 | $125,279 | $200,702 |
| 2020 | $4,971 | $322,640 | $123,995 | $198,645 |
| 2019 | $4,884 | $316,314 | $121,564 | $194,750 |
| 2018 | $4,783 | $310,113 | $119,181 | $190,932 |
| 2017 | $4,585 | $304,034 | $116,845 | $187,189 |
| 2016 | $4,601 | $298,074 | $114,555 | $183,519 |
| 2014 | $4,347 | $287,849 | $110,625 | $177,224 |
Agents Affiliated with this Home
-
John Raymundi

Seller's Agent in 2024
John Raymundi
Re/Max Accord
(925) 960-5555
69 Total Sales
-
Danny Kang

Buyer's Agent in 2024
Danny Kang
Coldwell Banker Realty
(510) 910-4079
83 Total Sales
Map
Source: Bay East Association of REALTORS®
MLS Number: 41069698
APN: 240-250-11
- 2351 Robert Gabriel Dr
- 2450 Martin Anthony Ct
- 2219 Carol Ann Dr
- 180 Steven Bridges Ln
- 2228 Golden Leaf Ln
- 947 Forecast Ln
- 723 Ann Gabriel Ln
- 61 Faith Ln
- 1385 Huckleberry Ct
- 2736 Daisy Ln
- 2744 Redbridge Rd
- 19843-Parcel 9 Corral Hollow Rd
- 19843-Parcel 6 Corral Hollow Rd
- 19843-Parcel 5 Corral Hollow Rd
- 19843-Parcel 2 Corral Hollow Rd
- 881 Lassen Ct
- 423 Riley Ct
- 1307 Perry Ct
- 201 Ali Ct
- 521 Mcdowell Way Unit 2A
