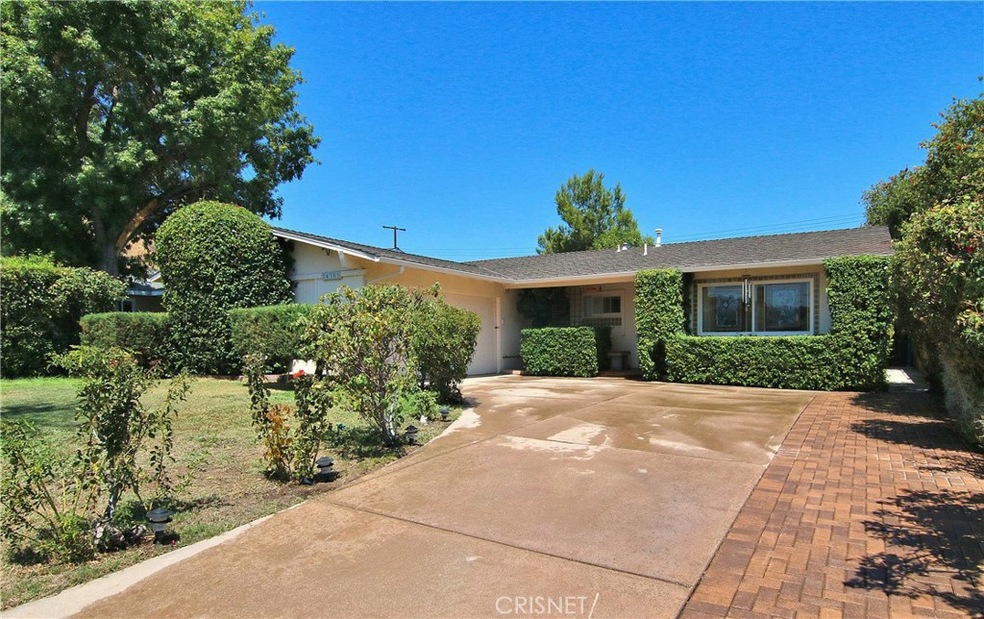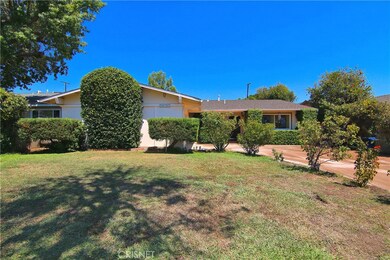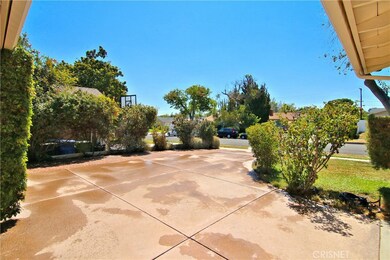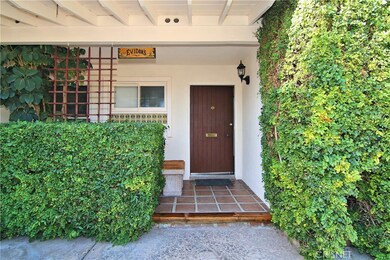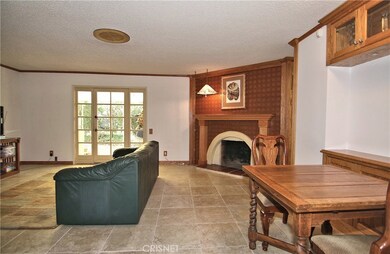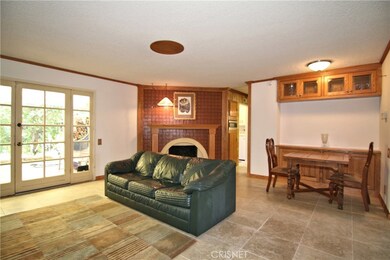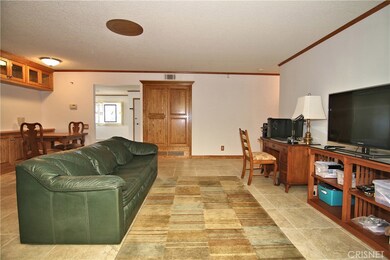
24353 Hartland St West Hills, CA 91307
Estimated Value: $932,000 - $1,075,000
Highlights
- Heated Spa
- Traditional Architecture
- Bonus Room
- View of Trees or Woods
- Wood Flooring
- Private Yard
About This Home
As of October 2017This Terrific West Hills FAMILY HOME is located in a PRIME Tree-Lined Neighborhood & has been meticulously maintain and upgraded & PRICED FOR AN IMMEDIATE SALE! Boasting a Bright & Open Floor Plan & falling within the "AWARD WINNING SCHOOL DISTRICT", this gem's wonderful amenities include: a Spacious Living Rm. w/ Brand New Plush Carpeting, a Lg. Family Room w/ Fireplace, French Doors & Designer tile floors thru-out. The well maintain kitchen includes lots of cabinet space and upgraded appliances. Additionally, there's 2 Beautifully Upgraded Baths w/ NEW Custom Ceramic Tile Flooring & 3 "Family-Sized" Bedrooms w/ BRAND NEW Plush Carpeting...One of which is the MASTER SUITE w/ Hardwood Floors, Cedar-lined Walk-In Closet and Upgraded Private Bath. Secondary bedroom offers French Doors that open to separate Redwood Enclosure w/SPA perfect for relaxing... Extras include: Newer Roof, Central A/C, Copper Plumbing, Upgraded Electrical, NEW Interior Paint, Convenient Inside Laundry Area, Security System & 2 Car Attached Garage. The Private Backyard is PERFECT for entertaining family & friends featuring a Lg. Covered Patio Structure, a large variety of citrus and fruit trees & plenty of room for the kids & pets to play. Hurry!!!
Home Details
Home Type
- Single Family
Est. Annual Taxes
- $8,755
Year Built
- Built in 1960
Lot Details
- 7,914 Sq Ft Lot
- Block Wall Fence
- Sprinkler System
- Private Yard
- Garden
- Back and Front Yard
- Property is zoned LARS
Parking
- 2 Car Garage
- Parking Available
- Garage Door Opener
Property Views
- Woods
- Mountain
Home Design
- Traditional Architecture
- Raised Foundation
- Composition Roof
- Copper Plumbing
- Stucco
Interior Spaces
- 1,625 Sq Ft Home
- 1-Story Property
- Built-In Features
- Crown Molding
- Shutters
- French Mullion Window
- French Doors
- Atrium Doors
- Family Room with Fireplace
- Living Room
- Family or Dining Combination
- Bonus Room
- Home Security System
- Laundry Room
Flooring
- Wood
- Carpet
- Tile
Bedrooms and Bathrooms
- 3 Main Level Bedrooms
- Remodeled Bathroom
- 2 Full Bathrooms
- Bathtub
- Walk-in Shower
Pool
- Heated Spa
- In Ground Spa
Outdoor Features
- Enclosed patio or porch
- Rain Gutters
Utilities
- Central Heating and Cooling System
- Tankless Water Heater
Community Details
- No Home Owners Association
Listing and Financial Details
- Tax Lot 441
- Tax Tract Number 21696
- Assessor Parcel Number 2034025031
Ownership History
Purchase Details
Home Financials for this Owner
Home Financials are based on the most recent Mortgage that was taken out on this home.Purchase Details
Home Financials for this Owner
Home Financials are based on the most recent Mortgage that was taken out on this home.Purchase Details
Home Financials for this Owner
Home Financials are based on the most recent Mortgage that was taken out on this home.Purchase Details
Similar Homes in West Hills, CA
Home Values in the Area
Average Home Value in this Area
Purchase History
| Date | Buyer | Sale Price | Title Company |
|---|---|---|---|
| Balchandani Nikhil | $627,500 | Ticor Title Co | |
| Evidon Mark L | -- | Continental Lawyers Title Co | |
| Evidon Mark L | -- | Continental Lawyers Title Co | |
| Evidon Marlene A | -- | -- |
Mortgage History
| Date | Status | Borrower | Loan Amount |
|---|---|---|---|
| Open | Balchandani Nikhil | $648,000 | |
| Closed | Balchandant Nikhil | $535,000 | |
| Closed | Balchandani Nikhil | $543,000 | |
| Closed | Balchandani Nikhil | $564,705 | |
| Previous Owner | Evidon Mark L | $83,500 | |
| Previous Owner | Evidon Mark L | $100,000 |
Property History
| Date | Event | Price | Change | Sq Ft Price |
|---|---|---|---|---|
| 10/06/2017 10/06/17 | Sold | $627,450 | 0.0% | $386 / Sq Ft |
| 09/01/2017 09/01/17 | Pending | -- | -- | -- |
| 08/23/2017 08/23/17 | For Sale | $627,450 | -- | $386 / Sq Ft |
Tax History Compared to Growth
Tax History
| Year | Tax Paid | Tax Assessment Tax Assessment Total Assessment is a certain percentage of the fair market value that is determined by local assessors to be the total taxable value of land and additions on the property. | Land | Improvement |
|---|---|---|---|---|
| 2024 | $8,755 | $699,872 | $553,629 | $146,243 |
| 2023 | $8,588 | $686,150 | $542,774 | $143,376 |
| 2022 | $8,193 | $672,697 | $532,132 | $140,565 |
| 2021 | $8,091 | $659,508 | $521,699 | $137,809 |
| 2019 | $7,852 | $639,948 | $506,226 | $133,722 |
| 2018 | $7,757 | $627,400 | $496,300 | $131,100 |
| 2016 | $961 | $68,715 | $24,416 | $44,299 |
| 2015 | $949 | $67,684 | $24,050 | $43,634 |
| 2014 | $961 | $66,359 | $23,579 | $42,780 |
Agents Affiliated with this Home
-
Tom Sidell

Seller's Agent in 2017
Tom Sidell
RE/MAX
(818) 535-7675
6 in this area
116 Total Sales
-
Mohammed Hamza

Buyer's Agent in 2017
Mohammed Hamza
Rodeo Realty
(818) 633-3298
11 in this area
37 Total Sales
Map
Source: California Regional Multiple Listing Service (CRMLS)
MLS Number: SR17195295
APN: 2034-025-031
- 24425 Vanowen St Unit 82
- 7031 Scarborough Peak Dr
- 24224 Welby Way
- 7044 Scarborough Peak Dr
- 7007 Pomelo Dr
- 6711 Corie Ln
- 24115 Vanowen St
- 6919 Castle Peak Dr
- 6703 Corie Ln
- 24238 Abbeywood Dr
- 23920 Vanowen St
- 6567 Debs Ave
- 7152 Pomelo Dr
- 23819 Hartland St
- 7024 Middlesbury Ridge Cir
- 6445 Neddy Ave
- 24441 Indian Hill Ln
- 7215 Darnoch Way
- 7350 Hillsview Ct
- 23726 Kittridge St
- 24353 Hartland St
- 24359 Hartland St
- 24347 Hartland St
- 24365 Hartland St
- 24341 Hartland St
- 24371 Hartland St
- 24335 Hartland St
- 24354 Hartland St
- 24348 Hartland St
- 24360 Hartland St
- 24342 Hartland St
- 24366 Hartland St
- 24377 Hartland St
- 24329 Hartland St
- 24336 Hartland St
- 24372 Hartland St
- 24330 Hartland St
- 24383 Hartland St
- 24323 Hartland St
- 24355 Vanowen St
