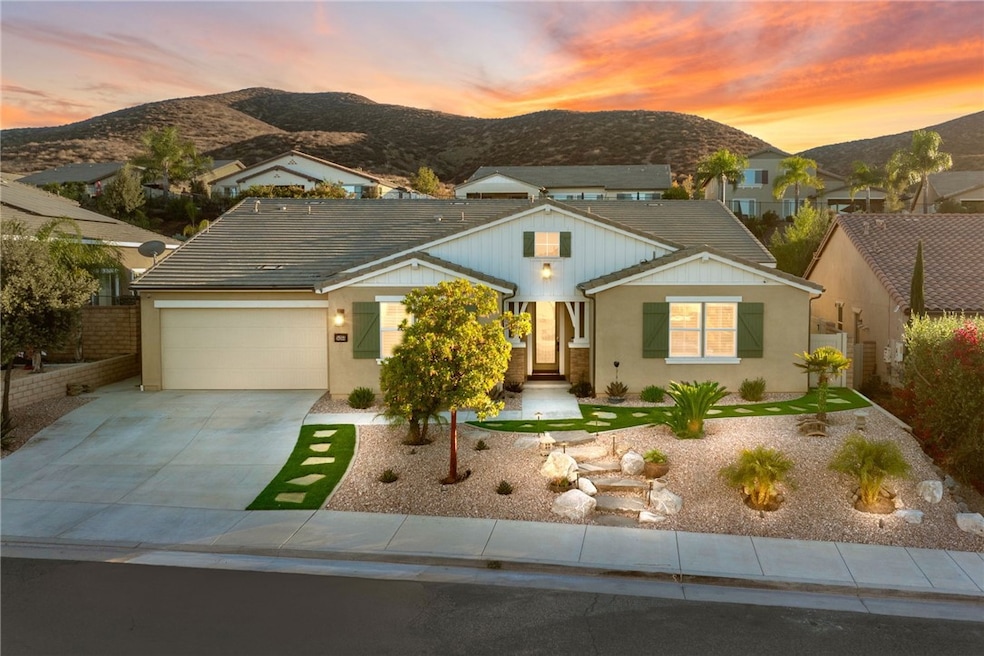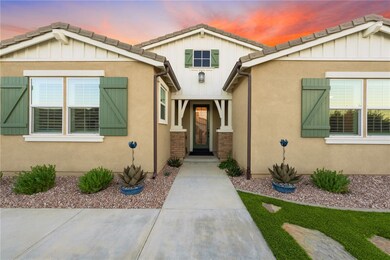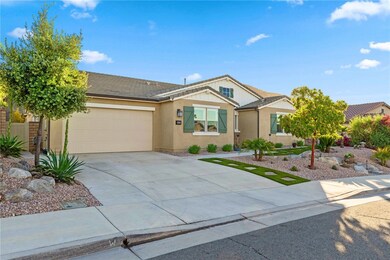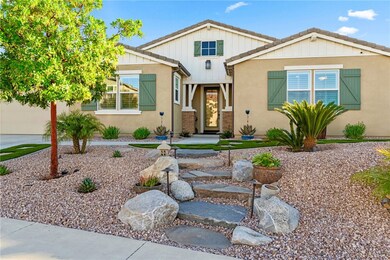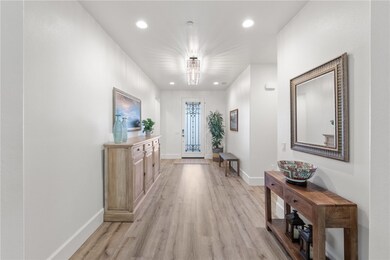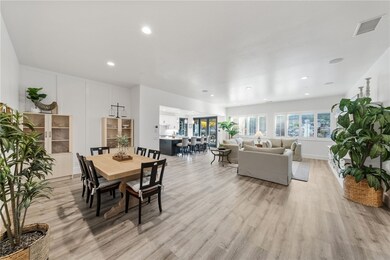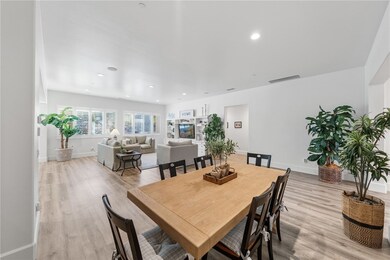
24355 Trailblazer Ln Menifee, CA 92584
Audie Murphy Ranch NeighborhoodHighlights
- Spa
- Gated Community
- Open Floorplan
- Primary Bedroom Suite
- Updated Kitchen
- Clubhouse
About This Home
As of January 2025Welcome to this luxurious ONE-story home in The Province, a gated enclave w/in Menifee's coveted Audie Murphy Ranch. Spanning 3,114 sq. ft., this home’s 4 BR + an office & 3 ½ baths make it a rare find, especially w/its ~$300K in upgrades that elevate both style & function. From the moment you arrive, the charm of farmhouse-inspired architecture, paired w/ a wide driveway & meticulously designed drought-tolerant landscaping, greets you. Low-voltage lighting enhances curb appeal & creates a warm ambiance after dusk.Enter through the glass-paned front door into a formal entry w/soaring ceilings. Off to one side, 2 secondary BR boast upgraded walk-in closets, ceiling fans, & share a nearby full BA & powder room, both upgraded w/TOTO toilets. Across the hall, the 3rd secondary BR – currently a home gym – offers a private bath w/a walk-in shower, making it an ideal next-gen suite.The open-concept family room is a welcoming space w/lg windows that flood the area w/ natural light & offer views into the tranquil backyard. The family room flows effortlessly into the upgraded kitchen, where culinary dreams come to life w/ a recently remodeled quartz island, a NEW CAFÉ 6-burner stainless steel cooktop, hood, & SUB-ZERO fridge. With soft-close cabinets & drawers, custom spice storage, & LED under-cabinet lighting, every detail has been considered. Adjacent to the kitchen, a butler’s pantry w/ a wine fridge & large walk-in pantry provide abundant storage. The dedicated laundry rm, outfitted w/ a sink, & a built-in office offer convenience & functionality.Just off the great room, the private primary suite awaits. This serene retreat features a newly redone bath w/quartz counters, new sinks, a makeup vanity, a soaking tub, & a tiled walk-in shower. A massive walk-in closet w/addtl. shelving completes the suite.Set on a sprawling 13,000 sq. ft. lot, the backyard is a personal oasis w/an aluma wood patio cover that opens/closes, a spacious patio, a peaceful waterfall feature, artificial turf, fruit trees & palms. The 3-car GA w/epoxy flooring, hi-loft storage, custom cabinets, & a built-in workbench provides ample storage & workspace.This home is equipped w/fully PAID SOLAR w/a backup battery 4 ENERGY SAVINGS, freshly painted interiors, a water softener, a Quiet Cool whole-house fan, PLANTATION SHUTTERS, & LVP flooring throughout. Audie Murphy Ranch amenities incl. POOLS, parks, sport facilities & more! Located nearby lots of shops & restaurants.
Last Agent to Sell the Property
Realty ONE Group Southwest Brokerage Phone: 949-933-5599 License #01932053 Listed on: 11/22/2024

Home Details
Home Type
- Single Family
Est. Annual Taxes
- $10,045
Year Built
- Built in 2018 | Remodeled
Lot Details
- 0.3 Acre Lot
- Drip System Landscaping
- Sprinkler System
HOA Fees
- $230 Monthly HOA Fees
Parking
- 3 Car Direct Access Garage
- Parking Available
- Front Facing Garage
Home Design
- Turnkey
- Planned Development
Interior Spaces
- 3,114 Sq Ft Home
- 1-Story Property
- Open Floorplan
- Wired For Sound
- High Ceiling
- Ceiling Fan
- Double Pane Windows
- Plantation Shutters
- Family Room Off Kitchen
- Living Room
- Formal Dining Room
- Neighborhood Views
- Laundry Room
Kitchen
- Updated Kitchen
- Open to Family Room
- Walk-In Pantry
- Convection Oven
- Gas Oven
- Six Burner Stove
- Gas Range
- Microwave
- Dishwasher
- Kitchen Island
- Quartz Countertops
- Instant Hot Water
Bedrooms and Bathrooms
- 4 Main Level Bedrooms
- Primary Bedroom Suite
- Walk-In Closet
- Remodeled Bathroom
- Quartz Bathroom Countertops
- Makeup or Vanity Space
- Dual Vanity Sinks in Primary Bathroom
- Separate Shower
Home Security
- Carbon Monoxide Detectors
- Fire and Smoke Detector
- Fire Sprinkler System
Outdoor Features
- Spa
- Exterior Lighting
Schools
- Paloma Valley High School
Utilities
- Whole House Fan
- Central Heating and Cooling System
- Tankless Water Heater
Additional Features
- Solar owned by seller
- Suburban Location
Listing and Financial Details
- Tax Lot 69
- Tax Tract Number 26189
- Assessor Parcel Number 358562003
- $4,274 per year additional tax assessments
- Seller Considering Concessions
Community Details
Overview
- Audie Murphy Ranch Association
- Keystone HOA
- Foothills
Amenities
- Outdoor Cooking Area
- Community Fire Pit
- Community Barbecue Grill
- Picnic Area
- Clubhouse
- Banquet Facilities
- Recreation Room
Recreation
- Pickleball Courts
- Sport Court
- Bocce Ball Court
- Community Playground
- Community Pool
- Community Spa
- Park
- Hiking Trails
- Bike Trail
Security
- Controlled Access
- Gated Community
Ownership History
Purchase Details
Home Financials for this Owner
Home Financials are based on the most recent Mortgage that was taken out on this home.Purchase Details
Purchase Details
Home Financials for this Owner
Home Financials are based on the most recent Mortgage that was taken out on this home.Purchase Details
Similar Homes in Menifee, CA
Home Values in the Area
Average Home Value in this Area
Purchase History
| Date | Type | Sale Price | Title Company |
|---|---|---|---|
| Grant Deed | $900,000 | First American Title | |
| Grant Deed | $900,000 | First American Title | |
| Grant Deed | -- | None Listed On Document | |
| Grant Deed | -- | None Listed On Document | |
| Grant Deed | $850,000 | First American Title | |
| Grant Deed | $511,000 | Fidelity National Title Grou |
Mortgage History
| Date | Status | Loan Amount | Loan Type |
|---|---|---|---|
| Open | $806,500 | New Conventional | |
| Closed | $806,500 | New Conventional | |
| Previous Owner | $680,000 | New Conventional | |
| Previous Owner | $100,000 | Credit Line Revolving |
Property History
| Date | Event | Price | Change | Sq Ft Price |
|---|---|---|---|---|
| 01/03/2025 01/03/25 | Sold | $900,000 | 0.0% | $289 / Sq Ft |
| 12/04/2024 12/04/24 | Pending | -- | -- | -- |
| 11/22/2024 11/22/24 | For Sale | $899,999 | +5.9% | $289 / Sq Ft |
| 03/25/2024 03/25/24 | Sold | $850,000 | +6.3% | $273 / Sq Ft |
| 02/24/2024 02/24/24 | Pending | -- | -- | -- |
| 02/21/2024 02/21/24 | For Sale | $800,000 | -- | $257 / Sq Ft |
Tax History Compared to Growth
Tax History
| Year | Tax Paid | Tax Assessment Tax Assessment Total Assessment is a certain percentage of the fair market value that is determined by local assessors to be the total taxable value of land and additions on the property. | Land | Improvement |
|---|---|---|---|---|
| 2023 | $10,045 | $491,317 | $98,259 | $393,058 |
| 2022 | $9,789 | $481,684 | $96,333 | $385,351 |
| 2021 | $9,671 | $472,241 | $94,445 | $377,796 |
| 2020 | $9,502 | $467,400 | $93,477 | $373,923 |
| 2019 | $9,299 | $458,237 | $91,645 | $366,592 |
| 2018 | $3,931 | $11,086 | $11,086 | $0 |
| 2017 | $372 | $10,869 | $10,869 | $0 |
| 2016 | $368 | $10,656 | $10,656 | $0 |
| 2015 | $366 | $10,497 | $10,497 | $0 |
| 2014 | $362 | $10,293 | $10,293 | $0 |
Agents Affiliated with this Home
-
Jennifer Hultquist

Seller's Agent in 2025
Jennifer Hultquist
Realty ONE Group Southwest
(949) 933-5599
3 in this area
79 Total Sales
-
Ray Marquez

Buyer's Agent in 2025
Ray Marquez
The Network Agency
(714) 365-2236
1 in this area
86 Total Sales
-
Jordona Hertz

Seller's Agent in 2024
Jordona Hertz
The Hertz Group
(619) 269-0999
92 in this area
259 Total Sales
Map
Source: California Regional Multiple Listing Service (CRMLS)
MLS Number: SW24233849
APN: 358-562-003
- 24244 Buckstone Ln
- 24104 Buckstone Ln
- 24649 Round Meadow Dr
- 24319 Canyon Lake Dr N Unit 10
- 24393 Stargazer Way
- 24311 Canyon Lake Dr N Unit 12
- 24311 Canyon Lake Dr N Unit 19
- 24311 Canyon Lake Dr N Unit 24
- 24048 Cruise Circle Dr
- 24776 Hidden Hills Dr
- 30106 Stargazer Way
- 30205 Big Country Dr
- 0 Paradise Meadows Dr
- 24848 Coldwater Canyon Trail
- 30714 Sorrel Ln
- 30219 Old Mill Rd
- 23831 Cruise Circle Dr
- 30386 Bear River Dr
- 30208 White Wake Dr
- 30122 Big Country Dr
