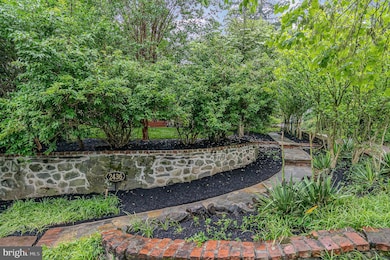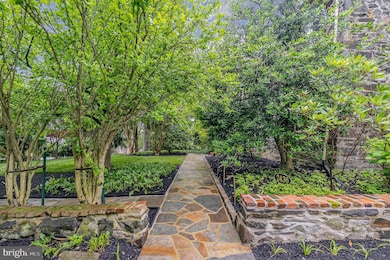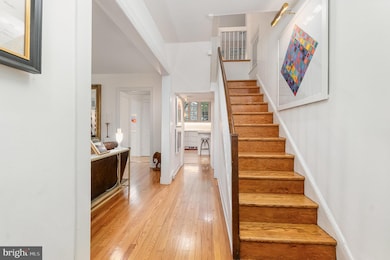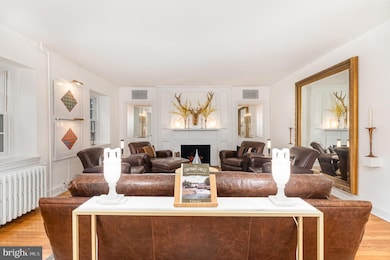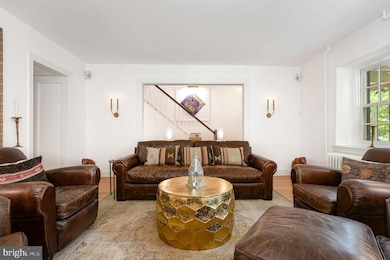
2436 Pickwick Rd Gwynn Oak, MD 21207
Dickeyville NeighborhoodEstimated payment $4,164/month
Highlights
- Colonial Architecture
- Private Lot
- Wood Flooring
- Conservatory Room
- Backs to Trees or Woods
- Main Floor Bedroom
About This Home
Welcome to historic Dickeyville, a designated city, state, and federal landmark district and one of Baltimore’s most charming and distinctive neighborhoods. Nestled along the Gwynns Falls and adjacent to Leakin Park, this peaceful and tight-knit village offers a bucolic, residential atmosphere surrounded by natural beauty, all within close proximity to Interstates 70 and 695. Downtown Baltimore and BWI Airport are just 20 minutes away, and Catonsville is an easy 10-minute drive.
Dickeyville traces its origins to the 1750s as a textile mill village and was named after William J. Dickey, the last mill owner. Many of the existing homes were built in the early to mid-19th century, and in 1934, the entire village was sold to a developer who thoughtfully renovated the historic structures and built new homes in keeping with the original architectural style. The result is a beautifully preserved and cohesive community that feels like a step back in time—yet remains easily accessible to modern conveniences.
Built circa 1840, this grand stone home is one of the largest in the village, offering over 3,300 square feet of fully renovated and tastefully updated living space. Set atop a landscaped knoll in the heart of Dickeyville, the home provides both privacy and a central location, just a short walk from the Falls. The main entrance opens to a gracious center-hall foyer, leading to a spacious living room with a fireplace, built-in cabinetry, and large windows that overlook the picturesque front yard. Toward the back of the home, the formal dining room features a built-in china closet. A renovated butler’s pantry features generous storage and cabinetry. The adjacent kitchen has been completely renovated while maintaining the home’s historic charm. It features a large center island, high-end appliances, extensive storage, marble counters and backsplash, and a wall of windows offering serene views of the expansive, landscaped backyard. From the butler’s pantry, there is access to a two-car garage with an automatic door opener. A roomy den, which can serve as a first-floor bedroom or office, and a powder room complete the main level.
A main staircase from the foyer and a secondary staircase from the butler’s pantry both lead to the second floor. At the top of the main stairs is a sunlit conservatory with French doors that open to a private balcony overlooking the rear garden. The second level also features a large family room with a wood-burning fireplace and 75-inch flat-screen TV, a dedicated home office with custom built-in cabinetry, and a well-equipped laundry room with a washer/dryer, utility sink, ample cabinetry and counterspace. The bedroom wing includes a fully renovated hall bath and a comfortable secondary bedroom, along with a spacious primary suite. The primary bedroom offers two closets, a 50-inch flat-screen TV, and a luxurious ensuite bath with an oversized marble shower. Both bathrooms on this level are finished with marble flooring, and the primary bath has full-height marble tile walls.
On the third floor, you’ll find two additional generously sized bedrooms and unfinished attic storage space. The home also includes central air conditioning, Marvin replacement windows throughout (except for the balcony rooms), a slate roof, and a security system, blending modern comfort with timeless craftsmanship.
Rarely do homes of this size and caliber become available in Dickeyville. This is a truly exceptional opportunity to own one of the most distinguished and beautifully updated residences in one of Baltimore’s most treasured historic communities. A separate list of room features and dimensions is available upon request.
Townhouse Details
Home Type
- Townhome
Est. Annual Taxes
- $8,470
Year Built
- Built in 1840
Lot Details
- Split Rail Fence
- Back Yard Fenced
- Landscaped
- Corner Lot
- Backs to Trees or Woods
- Historic Home
Parking
- 2 Car Detached Garage
- Front Facing Garage
- Off-Street Parking
Home Design
- Semi-Detached or Twin Home
- Colonial Architecture
- Stone Foundation
- Plaster Walls
- Slate Roof
- Stone Siding
Interior Spaces
- Property has 2 Levels
- Built-In Features
- Crown Molding
- 2 Fireplaces
- Fireplace Mantel
- Double Pane Windows
- Vinyl Clad Windows
- Insulated Windows
- Window Treatments
- Wood Frame Window
- Window Screens
- French Doors
- Six Panel Doors
- Entrance Foyer
- Family Room
- Living Room
- Dining Room
- Den
- Bonus Room
- Conservatory Room
- Storage Room
- Wood Flooring
- Unfinished Basement
- Exterior Basement Entry
- Home Security System
Kitchen
- Eat-In Kitchen
- Butlers Pantry
- Built-In Oven
- Cooktop
- Microwave
- Ice Maker
- Dishwasher
Bedrooms and Bathrooms
- En-Suite Primary Bedroom
- En-Suite Bathroom
Laundry
- Laundry Room
- Laundry on upper level
- Dryer
- Washer
Outdoor Features
- Balcony
- Patio
- Porch
Utilities
- Central Air
- Radiator
- Heating System Uses Oil
- Oil Water Heater
Community Details
- No Home Owners Association
- Dickeyville Historic District Subdivision
Listing and Financial Details
- Tax Lot 010
- Assessor Parcel Number 0328048393I010
Map
Home Values in the Area
Average Home Value in this Area
Tax History
| Year | Tax Paid | Tax Assessment Tax Assessment Total Assessment is a certain percentage of the fair market value that is determined by local assessors to be the total taxable value of land and additions on the property. | Land | Improvement |
|---|---|---|---|---|
| 2025 | $8,132 | $385,500 | $80,000 | $305,500 |
| 2024 | $8,132 | $358,900 | $0 | $0 |
| 2023 | $7,805 | $332,300 | $0 | $0 |
| 2022 | $7,215 | $305,700 | $80,000 | $225,700 |
| 2021 | $7,215 | $305,700 | $80,000 | $225,700 |
| 2020 | $6,576 | $305,700 | $80,000 | $225,700 |
| 2019 | $6,602 | $308,600 | $80,000 | $228,600 |
| 2018 | $6,711 | $308,600 | $80,000 | $228,600 |
| 2017 | $6,785 | $308,600 | $0 | $0 |
| 2016 | -- | $308,600 | $0 | $0 |
| 2015 | $7,587 | $308,600 | $0 | $0 |
| 2014 | $7,587 | $308,600 | $0 | $0 |
Property History
| Date | Event | Price | Change | Sq Ft Price |
|---|---|---|---|---|
| 07/23/2025 07/23/25 | For Sale | $625,000 | 0.0% | $186 / Sq Ft |
| 06/30/2025 06/30/25 | For Sale | $624,900 | 0.0% | $186 / Sq Ft |
| 06/24/2025 06/24/25 | Pending | -- | -- | -- |
| 06/20/2025 06/20/25 | For Sale | $624,900 | +107.6% | $186 / Sq Ft |
| 06/30/2015 06/30/15 | Sold | $301,000 | +0.7% | $89 / Sq Ft |
| 05/05/2015 05/05/15 | Pending | -- | -- | -- |
| 04/07/2015 04/07/15 | Price Changed | $299,000 | +3.5% | $89 / Sq Ft |
| 04/06/2015 04/06/15 | Price Changed | $289,000 | -9.4% | $86 / Sq Ft |
| 03/10/2015 03/10/15 | For Sale | $319,000 | -- | $95 / Sq Ft |
Purchase History
| Date | Type | Sale Price | Title Company |
|---|---|---|---|
| Deed | $301,000 | American Land Title Corp | |
| Interfamily Deed Transfer | -- | None Available | |
| Interfamily Deed Transfer | -- | None Available | |
| Deed | $79,744 | -- | |
| Deed | $79,744 | -- | |
| Deed | $247,500 | -- |
Mortgage History
| Date | Status | Loan Amount | Loan Type |
|---|---|---|---|
| Open | $274,700 | New Conventional | |
| Closed | $295,548 | FHA | |
| Previous Owner | $141,600 | New Conventional | |
| Previous Owner | $167,900 | Stand Alone Refi Refinance Of Original Loan | |
| Previous Owner | $167,900 | New Conventional |
Similar Home in Gwynn Oak, MD
Source: Bright MLS
MLS Number: MDBA2172082
APN: 8393I-010
- 2423 Pickwick Rd
- 2500 Pickwick Rd
- 2550 Pickwick Rd
- 4911 W Forest Park Ave
- 2800 Mohawk Ave
- 2813 Gwynnview Rd
- 4711 W Forest Park Ave
- 5215 Muth Ave
- 3001 Ferndale Ave
- 2601 Royal Oak Ave
- 3009 Milford Ave
- 5601 Windsor Mill Rd
- 5200 Clifton Ave
- 2117 Lorraine Ave
- 2605 Royal Oak Ave
- 2504 Parkview Rd
- 2619 Poplar Dr
- 3015 Fendall Rd
- 4504 Wakefield Rd
- 4502 Wakefield Rd
- 4998 W Forest Park Ave
- 2223 Wheatley Dr
- 1 Janper Ct
- 5006 Windsor Mill Rd
- 2006 Windsor Place
- 2121 Windsor Gardens Ln Unit 128
- 5422 Clifton Ave
- 5136 Oaklawn Rd
- 4401-4515 Fairview Ave
- 5533 Gwynn Oak Ave Unit 2
- 4309 Norfolk Ave Unit 1st Floor
- 5117 Gwynn Oak Ave Unit 2
- 4240-4242 Bonner Rd
- 2312 Birch Dr
- 1729 Champlain Dr
- 4015 Duvall Ave
- 4125 Fairfax Rd
- 3510 Milford Ave Unit 16
- 3510 Milford Ave Unit 12
- 3021 Wolcott Ave

