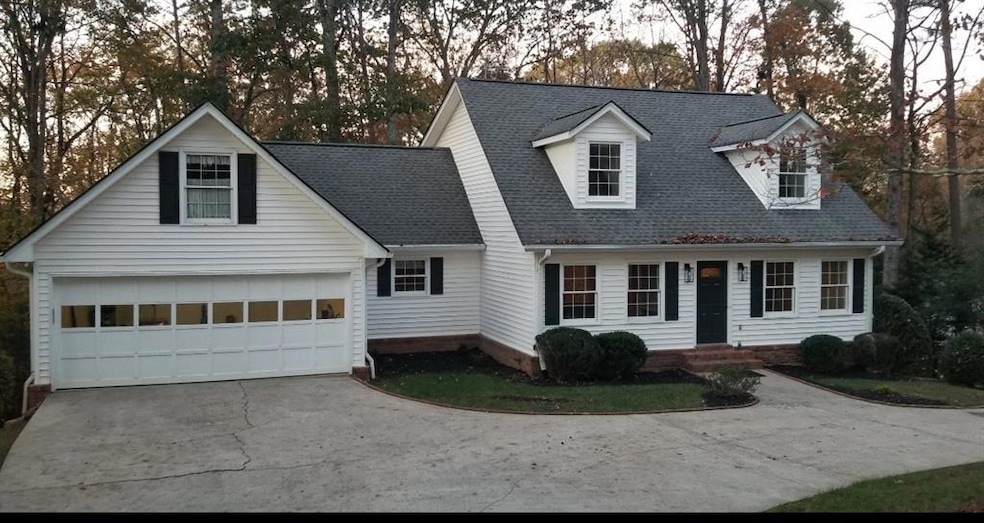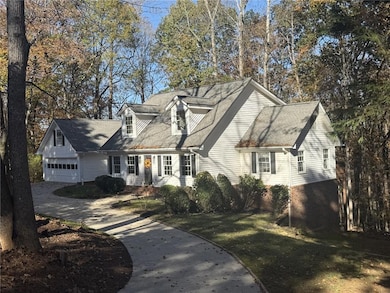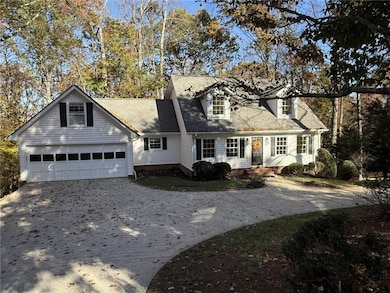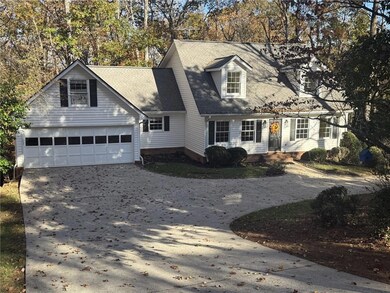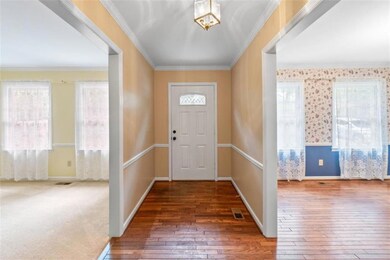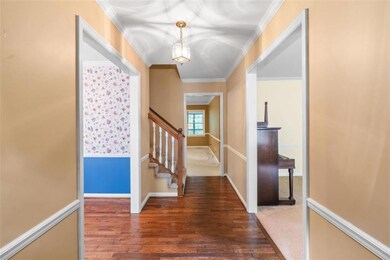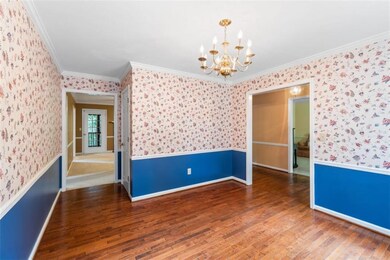2436 Thompson Mill Rd Gainesville, GA 30506
Lake District NeighborhoodEstimated payment $2,667/month
Highlights
- Lake View
- Deck
- Main Floor Primary Bedroom
- Cape Cod Architecture
- Wood Flooring
- Bonus Room
About This Home
Fantastic opportunity to make this charming Cape Cod-style home your own-just minutes from Lake Lanier! This spacious 4-bedroom, 3.5-bath home features large, comfortable bedrooms, a bright and roomy kitchen, and an expansive partially enclosed deck overlooking peaceful woods with beautiful seasonal views of the lake. The finished basement offers incredible flexibility with a living room, kitchen, bedroom, full bathroom, storage room, and workshop-perfect for guests, hobbies, or multi-generational living. Solidly built and ready for your updates, this home offers endless potential to create the retreat you've been dreaming of. With its fantastic location, generous living spaces, this is an opportunity you don't want to miss!
Home Details
Home Type
- Single Family
Est. Annual Taxes
- $3,534
Year Built
- Built in 1987
Lot Details
- 0.49 Acre Lot
- Lot Dimensions are 0150x142
- Property fronts a county road
- Sloped Lot
- Private Yard
Parking
- 2 Car Garage
Home Design
- Cape Cod Architecture
- Block Foundation
- Composition Roof
- Wood Siding
- Cedar
Interior Spaces
- 2,286 Sq Ft Home
- 2-Story Property
- Brick Fireplace
- Wood Frame Window
- Great Room
- Family Room
- Breakfast Room
- Den
- Bonus Room
- Screened Porch
- Keeping Room
- Dishwasher
- Lake Views
Flooring
- Wood
- Carpet
Bedrooms and Bathrooms
- 4 Bedrooms | 1 Primary Bedroom on Main
- Walk-In Closet
- Dual Vanity Sinks in Primary Bathroom
- Bathtub and Shower Combination in Primary Bathroom
Laundry
- Laundry in Mud Room
- Laundry Room
Finished Basement
- Basement Fills Entire Space Under The House
- Finished Basement Bathroom
Outdoor Features
- Deck
Schools
- North Hall Middle School
- North Hall High School
Utilities
- Central Heating and Cooling System
- 110 Volts
- Septic Tank
Listing and Financial Details
- Home warranty included in the sale of the property
- Assessor Parcel Number 10126 000024
Map
Home Values in the Area
Average Home Value in this Area
Tax History
| Year | Tax Paid | Tax Assessment Tax Assessment Total Assessment is a certain percentage of the fair market value that is determined by local assessors to be the total taxable value of land and additions on the property. | Land | Improvement |
|---|---|---|---|---|
| 2024 | $1,251 | $148,400 | $16,480 | $131,920 |
| 2023 | $1,097 | $142,960 | $16,480 | $126,480 |
| 2022 | $1,062 | $115,080 | $10,320 | $104,760 |
| 2021 | $1,064 | $109,240 | $10,320 | $98,920 |
| 2020 | $1,051 | $105,320 | $10,320 | $95,000 |
| 2019 | $1,024 | $99,920 | $10,320 | $89,600 |
| 2018 | $954 | $90,360 | $10,320 | $80,040 |
| 2017 | $1,681 | $59,666 | $6,360 | $53,306 |
| 2016 | $1,642 | $59,666 | $6,360 | $53,306 |
| 2015 | $1,654 | $59,666 | $6,360 | $53,306 |
| 2014 | $1,654 | $59,666 | $6,360 | $53,306 |
Property History
| Date | Event | Price | List to Sale | Price per Sq Ft |
|---|---|---|---|---|
| 10/23/2025 10/23/25 | For Sale | $450,000 | -- | $197 / Sq Ft |
Purchase History
| Date | Type | Sale Price | Title Company |
|---|---|---|---|
| Warranty Deed | -- | -- | |
| Deed | $155,000 | -- |
Mortgage History
| Date | Status | Loan Amount | Loan Type |
|---|---|---|---|
| Closed | $0 | No Value Available |
Source: First Multiple Listing Service (FMLS)
MLS Number: 7681423
APN: 10-00126-00-024
- 2429 Thompson Mill Rd
- 2363 North Cliff Colony Dr NE
- 3144 Old Cleveland Hwy
- 2419 Old Thompson Bridge Rd
- 100 N Pointe Dr
- 3227 Hilltop Cir
- 1885 Crystal Dr
- 900 Mountaintop Ave Unit B1
- 900 Mountaintop Ave Unit B1 Balcony
- 900 Mountaintop Ave Unit A1
- 3641 Cochran Rd
- 458 Oakland Dr NW
- 1425 Brandon Place
- 990 S Enota Dr NE
- 1235 Riverside Dr Unit F6
- 434 Christopher Dr
- 394 Christopher Dr
- 1111 Spring Marsh Ct NE
- 1192 Spring Marsh Ct NE
- 1231 Spring Marsh Ct NE
