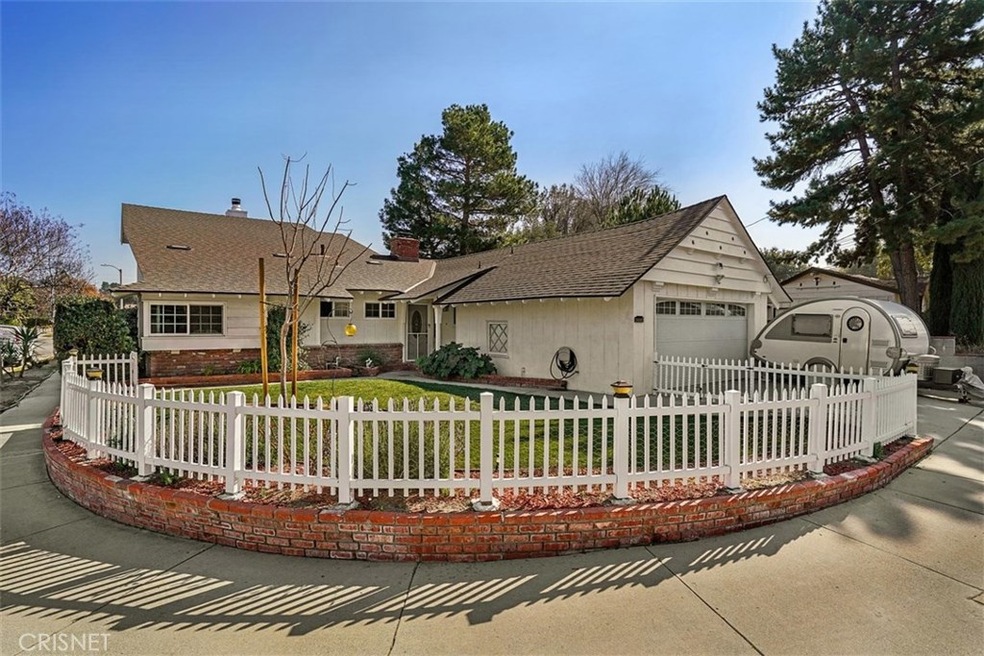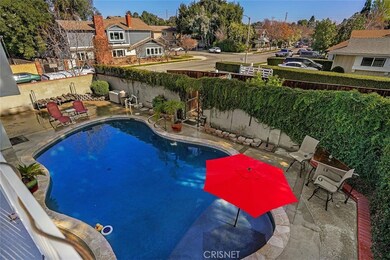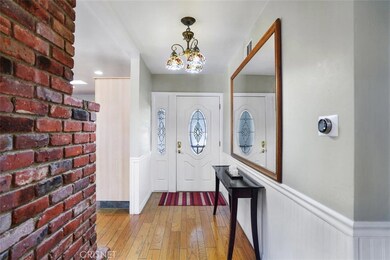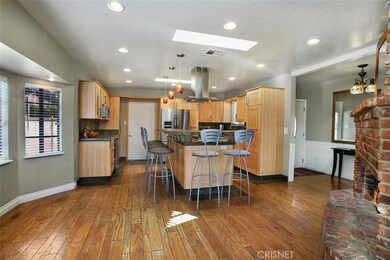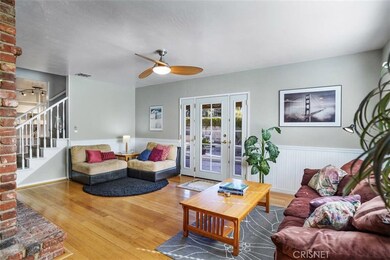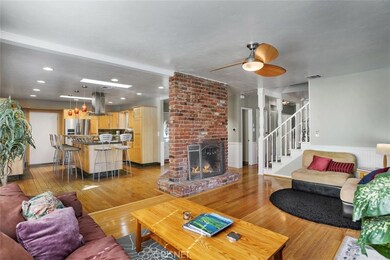
24362 Valley St Newhall, CA 91321
Newhall NeighborhoodEstimated Value: $974,225 - $1,066,000
Highlights
- In Ground Pool
- Primary Bedroom Suite
- Open Floorplan
- Peachland Avenue Elementary School Rated A-
- Updated Kitchen
- Fireplace in Kitchen
About This Home
As of May 2020You will Love this Beautiful home in the Heart of Newhall! Spacious rooms in an updated, open floor-plan make this home great for entertaining. Kitchen opens to family room while both rooms enjoy a two-way fireplace. Kitchen features custom island with seating on 2 sides, concrete counter tops and stunning built-in appliances. Both Living room and Family room have doors leading to the back patio. Large backyard has pool and a covered patio with huge built-in BBQ area, sparkling pool features popular Baja shelf. Two bedrooms and two full bathrooms are downstairs, one of which is ensuite. Expansive master suite is upstairs: large bedroom, retreat/alcove, walk-in closet, remodeled bathrm with jetted tub & walk-in shower. Also upstairs is a huge deck overlooking pool & cul-de-sac. Neighborhood is convenient to both the 5 & 14 freeways, and shopping and restaurants on nearby Lyons Av. Old Town Newhall is only 1.3 miles with restaurants, theaters, festivals and much more. Mid-century charm with modern conveniences & style.
Home Details
Home Type
- Single Family
Est. Annual Taxes
- $10,094
Year Built
- Built in 1960 | Remodeled
Lot Details
- 7,113 Sq Ft Lot
- West Facing Home
- Block Wall Fence
- Landscaped
- Corner Lot
- Sprinkler System
- Lawn
- Back Yard
- Property is zoned SCUR2
Parking
- 2 Car Direct Access Garage
- Parking Available
- Driveway
Home Design
- Traditional Architecture
- Turnkey
- Slab Foundation
- Fire Rated Drywall
- Composition Roof
- Wood Siding
- Partial Copper Plumbing
- Plaster
- Stucco
Interior Spaces
- 2,101 Sq Ft Home
- 2-Story Property
- Open Floorplan
- Built-In Features
- Ceiling Fan
- Recessed Lighting
- Two Way Fireplace
- Raised Hearth
- See Through Fireplace
- Double Pane Windows
- French Doors
- Sliding Doors
- Family Room with Fireplace
- Family Room Off Kitchen
- Living Room with Fireplace
- Neighborhood Views
Kitchen
- Updated Kitchen
- Open to Family Room
- Eat-In Kitchen
- Breakfast Bar
- Gas Oven
- Built-In Range
- Range Hood
- Microwave
- Kitchen Island
- Disposal
- Fireplace in Kitchen
Flooring
- Wood
- Stone
- Tile
Bedrooms and Bathrooms
- 3 Bedrooms | 2 Main Level Bedrooms
- Retreat
- Primary Bedroom Suite
- Walk-In Closet
- Remodeled Bathroom
- 3 Full Bathrooms
- Bidet
- Dual Vanity Sinks in Primary Bathroom
- Hydromassage or Jetted Bathtub
- Bathtub with Shower
- Separate Shower
Laundry
- Laundry Room
- Laundry in Garage
- Washer and Gas Dryer Hookup
Home Security
- Carbon Monoxide Detectors
- Fire and Smoke Detector
Outdoor Features
- In Ground Pool
- Covered patio or porch
- Exterior Lighting
- Outdoor Grill
Utilities
- Cooling System Mounted To A Wall/Window
- Central Heating and Cooling System
Community Details
- No Home Owners Association
Listing and Financial Details
- Tax Lot 106
- Tax Tract Number 1059
- Assessor Parcel Number 2830032017
Ownership History
Purchase Details
Home Financials for this Owner
Home Financials are based on the most recent Mortgage that was taken out on this home.Purchase Details
Home Financials for this Owner
Home Financials are based on the most recent Mortgage that was taken out on this home.Purchase Details
Home Financials for this Owner
Home Financials are based on the most recent Mortgage that was taken out on this home.Similar Homes in the area
Home Values in the Area
Average Home Value in this Area
Purchase History
| Date | Buyer | Sale Price | Title Company |
|---|---|---|---|
| Redmond Nicholas | $705,000 | Ticor Title | |
| Dufloth Denise | $585,000 | North American Title Co | |
| Christensen Jeffrey Dee | -- | -- |
Mortgage History
| Date | Status | Borrower | Loan Amount |
|---|---|---|---|
| Open | Redmond Nicholas | $100,000 | |
| Open | Redmond Nicholas | $682,127 | |
| Closed | Redmond Nicholas | $681,470 | |
| Previous Owner | Dufloth Denise | $398,800 | |
| Previous Owner | Dufloth Denise | $20,000 | |
| Previous Owner | Dufloth Denise | $440,000 | |
| Previous Owner | Christensen Jeffrey Dee | $300,000 |
Property History
| Date | Event | Price | Change | Sq Ft Price |
|---|---|---|---|---|
| 05/01/2020 05/01/20 | Sold | $705,000 | 0.0% | $336 / Sq Ft |
| 03/12/2020 03/12/20 | Pending | -- | -- | -- |
| 02/25/2020 02/25/20 | For Sale | $705,000 | 0.0% | $336 / Sq Ft |
| 02/20/2020 02/20/20 | Off Market | $705,000 | -- | -- |
| 02/13/2020 02/13/20 | For Sale | $705,000 | -- | $336 / Sq Ft |
Tax History Compared to Growth
Tax History
| Year | Tax Paid | Tax Assessment Tax Assessment Total Assessment is a certain percentage of the fair market value that is determined by local assessors to be the total taxable value of land and additions on the property. | Land | Improvement |
|---|---|---|---|---|
| 2024 | $10,094 | $755,899 | $411,724 | $344,175 |
| 2023 | $9,840 | $741,078 | $403,651 | $337,427 |
| 2022 | $9,693 | $726,548 | $395,737 | $330,811 |
| 2021 | $9,533 | $712,303 | $387,978 | $324,325 |
| 2020 | $8,922 | $670,000 | $504,000 | $166,000 |
| 2019 | $8,860 | $670,000 | $504,000 | $166,000 |
| 2018 | $8,260 | $628,000 | $472,800 | $155,200 |
| 2016 | $6,716 | $514,000 | $387,000 | $127,000 |
| 2015 | $6,675 | $514,000 | $387,000 | $127,000 |
| 2014 | $6,677 | $514,000 | $387,000 | $127,000 |
Agents Affiliated with this Home
-
Tracy Hauser

Seller's Agent in 2020
Tracy Hauser
Equity Union
(661) 254-2055
9 in this area
117 Total Sales
-
Neal Weichel

Buyer's Agent in 2020
Neal Weichel
RE/MAX
(661) 313-4663
33 in this area
722 Total Sales
Map
Source: California Regional Multiple Listing Service (CRMLS)
MLS Number: SR20032903
APN: 2830-032-017
- 24405 Derian Dr
- 24421 Valley St
- 24604 Apple St
- 24208 Heritage Ln
- 23506 Neargate Dr
- 24517 Thistle Ct
- 24530 Breckenridge Place
- 24143 Cross St
- 24854 Noelle Way
- 24837 Apple St Unit B
- 24837 Apple St Unit B
- 25056 Green Mill Ave
- 24845 Bella Vista Dr
- 24239 Bella Ct
- 24226 Mentry Dr
- 24523 Kansas St
- 0 Bella Vista Unit SR25039006
- 23835 Bella Vista Dr
- 25083 Wheeler Rd
- 23515 Lyons Ave Unit 286
- 24362 Valley St
- 24358 Valley St
- 24408 Valley St
- 24348 Valley St
- 23344 Cedartown St
- 23340 Cedartown St
- 24355 Valley St
- 24414 Valley St
- 24344 Valley St
- 24405 Valley St
- 24409 Derian Dr
- 23352 Cedartown St
- 23336 Cedartown St
- 24338 Valley St
- 24422 Valley St
- 24357 Valley St
- 24417 Valley St
- 23330 Cedartown St
- 24412 Derian Dr
- 23325 Cedartown St
