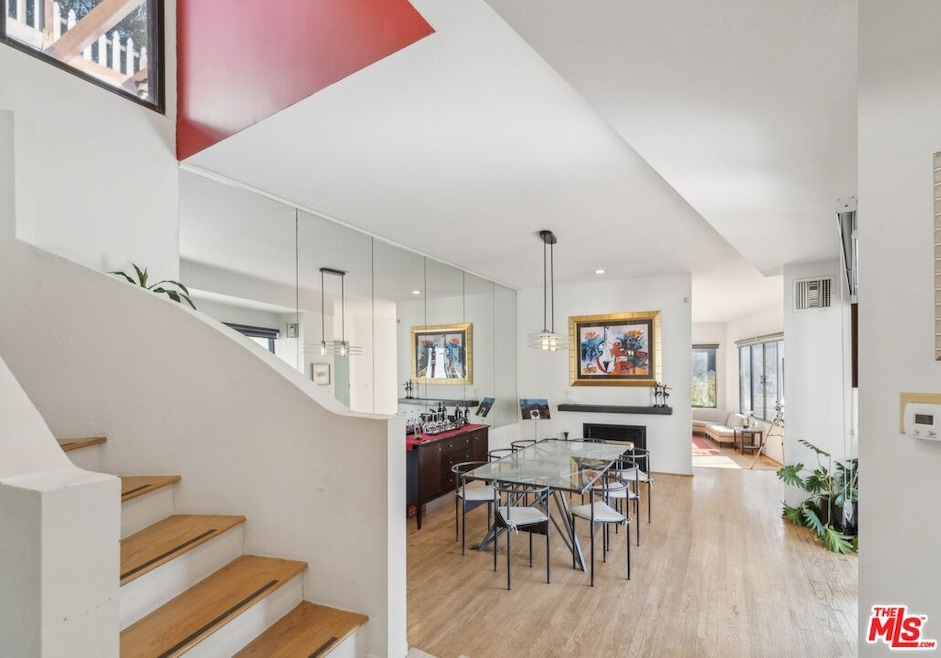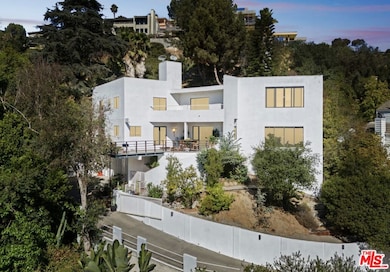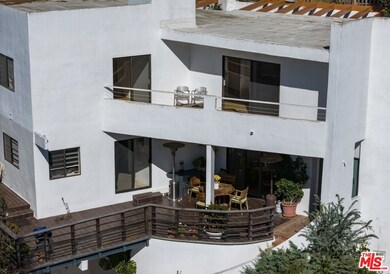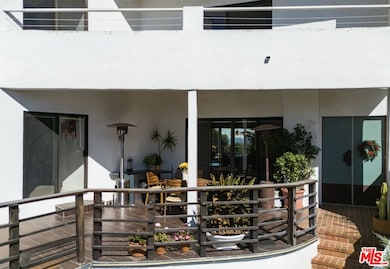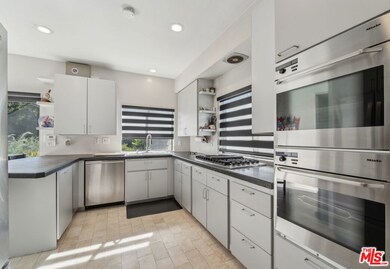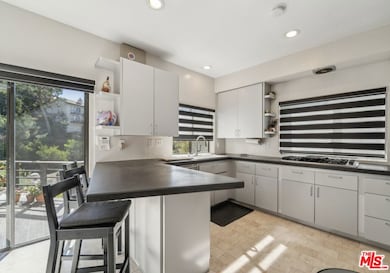
2437 N Edgemont St Los Angeles, CA 90027
Los Feliz NeighborhoodEstimated payment $21,875/month
Highlights
- In Ground Spa
- City View
- Double Shower
- John Marshall Senior High Rated A
- Art Deco Architecture
- Wood Flooring
About This Home
$300k PRICE REDUCTION: ALSO VALUE ADD - ADJACENT 10k soft VACANT LOT - INCLUDED WITH SALE!! Nestled in the heart of Los Feliz, this rare 24,244 sq. ft. lot presents an unparalleled opportunity to either renovate and expand the existing 3,000 sq. ft. home or develop two new residences. Located in one of Los Angeles' most sought-after neighborhoods, this property offers limitless possibilities for investors, developers, or homeowners looking to craft their dream estate.Surrounded by lush greenery and positioned on a tranquil street, the current home boasts timeless character with generous living spaces, high ceilings, and abundant natural light. Whether you choose to enhance its charm with a modern renovation or take advantage of the expansive lot for a brand-new vision, the potential is truly exceptional.With ample space to build, the property offers a rare chance to maximize value in a prime location near Griffith Park, trendy dining. Don't miss this extraordinary opportunity to create something truly special in one of L.A.'s most desirable enclaves.home! Property was previously listed as 2437 N Edgemont (13,000+ Sq lot and 3,000+ Sq. Ft. House) and 2538 Chilslehurst Pl. (10,000+ Sq Ft. Lot)
Home Details
Home Type
- Single Family
Est. Annual Taxes
- $17,286
Year Built
- Built in 1986
Lot Details
- 0.32 Acre Lot
- South Facing Home
- Property is zoned LARE11
Property Views
- City
- Canyon
Home Design
- Art Deco Architecture
- Split Level Home
Interior Spaces
- 3,078 Sq Ft Home
- Built-In Features
- Double Door Entry
- Separate Family Room
- Living Room with Fireplace
- Dining Room with Fireplace
- Bonus Room
- Wood Flooring
Kitchen
- Breakfast Area or Nook
- Breakfast Bar
- Oven
- Gas Cooktop
- Microwave
- Dishwasher
Bedrooms and Bathrooms
- 3 Bedrooms
- All Upper Level Bedrooms
- Walk-In Closet
- Sunken Shower or Bathtub
- 4 Full Bathrooms
- Hydromassage or Jetted Bathtub
- Bathtub with Shower
- Double Shower
Laundry
- Laundry closet
- Dryer
- Washer
Parking
- Attached Garage
- Side by Side Parking
- Auto Driveway Gate
- Guest Parking
Outdoor Features
- In Ground Spa
- Balcony
- Open Patio
Utilities
- Central Heating and Cooling System
Community Details
- No Home Owners Association
Listing and Financial Details
- Assessor Parcel Number 5588-006-011
Map
Home Values in the Area
Average Home Value in this Area
Tax History
| Year | Tax Paid | Tax Assessment Tax Assessment Total Assessment is a certain percentage of the fair market value that is determined by local assessors to be the total taxable value of land and additions on the property. | Land | Improvement |
|---|---|---|---|---|
| 2025 | $17,286 | $1,421,777 | $924,159 | $497,618 |
| 2024 | $17,286 | $1,393,900 | $906,039 | $487,861 |
| 2023 | $16,954 | $1,366,570 | $888,274 | $478,296 |
| 2022 | $16,171 | $1,339,775 | $870,857 | $468,918 |
| 2021 | $15,969 | $1,313,506 | $853,782 | $459,724 |
| 2019 | $15,495 | $1,274,549 | $828,459 | $446,090 |
| 2018 | $15,415 | $1,249,559 | $812,215 | $437,344 |
| 2016 | $14,734 | $1,201,039 | $780,677 | $420,362 |
| 2015 | $14,521 | $1,182,999 | $768,951 | $414,048 |
| 2014 | $14,569 | $1,159,827 | $753,889 | $405,938 |
Property History
| Date | Event | Price | Change | Sq Ft Price |
|---|---|---|---|---|
| 04/10/2025 04/10/25 | Price Changed | $3,699,888 | -7.5% | $1,202 / Sq Ft |
| 03/02/2025 03/02/25 | Price Changed | $3,999,888 | 0.0% | $1,300 / Sq Ft |
| 01/31/2025 01/31/25 | Price Changed | $3,999,998 | +42.9% | $1,300 / Sq Ft |
| 12/17/2024 12/17/24 | Price Changed | $2,800,000 | -13.8% | $910 / Sq Ft |
| 10/18/2024 10/18/24 | For Sale | $3,250,000 | -- | $1,056 / Sq Ft |
Purchase History
| Date | Type | Sale Price | Title Company |
|---|---|---|---|
| Interfamily Deed Transfer | -- | None Available | |
| Interfamily Deed Transfer | -- | None Available | |
| Interfamily Deed Transfer | -- | Equity Title | |
| Grant Deed | -- | Equity Title | |
| Interfamily Deed Transfer | -- | Lawyers Title Company | |
| Interfamily Deed Transfer | -- | Lawyers Title Company | |
| Gift Deed | -- | Continental Lawyers Title Co | |
| Gift Deed | -- | Continental Lawyers Title Co |
Mortgage History
| Date | Status | Loan Amount | Loan Type |
|---|---|---|---|
| Open | $870,000 | Commercial | |
| Closed | $350,000 | Unknown | |
| Closed | $937,500 | Purchase Money Mortgage | |
| Previous Owner | $100,000 | Credit Line Revolving | |
| Previous Owner | $900,000 | No Value Available | |
| Previous Owner | $608,000 | No Value Available |
Similar Homes in the area
Source: The MLS
MLS Number: 24-456005
APN: 5588-006-011
- 2618 Nottingham Ave
- 2521 Nottingham Ave
- 2417 Nottingham Ave
- 5107 Los Hermosos Way
- 4733 Bonvue Ave
- 2267 Winona Blvd
- 5005 Los Feliz Blvd
- 2720 Glendower Ave
- 2558 Glendower Ave
- 2250 N Berendo St
- 2341 N Hobart Blvd
- 5136 Los Bonitos Way
- 5222 Los Franciscos Way
- 2291 N Hobart Blvd
- 4705 Los Feliz Blvd
- 1982 N Normandie Ave
- 2324 N Vermont Ave
- 4916 Finley Ave
- 4711 Ambrose Ave Unit 303
- 1964 Palmerston Place
- 2856 Glendower Ave
- 2160 Winona Blvd
- 4778 Cromwell Ave
- 5200 Los Diegos Way
- 4705 Los Feliz Blvd
- 5256 Los Franciscos Way
- 5248 Los Encantos Way
- 2049 N Berendo St
- 2324 N Vermont Ave
- 2401 N Vermont Ave
- 2041 N Vermont Ave Unit 303
- 2024 N New Hampshire Ave
- 2021 N Vermont Ave
- 1931 Palmerston Place Unit 1931 12
- 2123 Rodney Dr
- 4707 Finley Ave Unit 1
- 5405 Black Oak Dr
- 2055 Rodney Dr Unit 311
- 2000 N Hobart Blvd
- 2240 Hillhurst Ave
