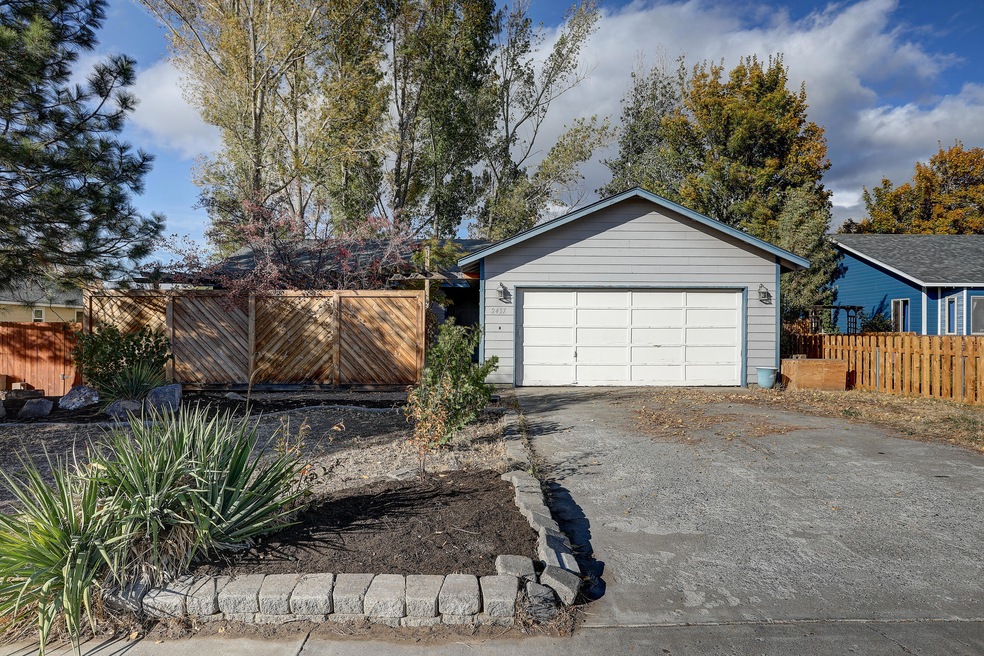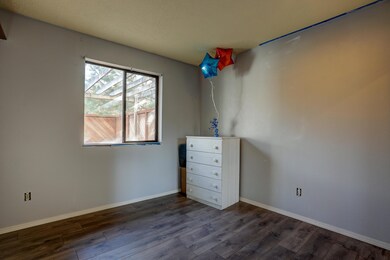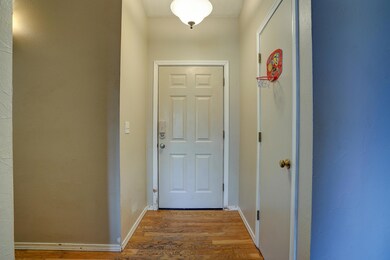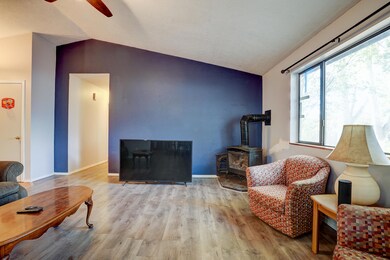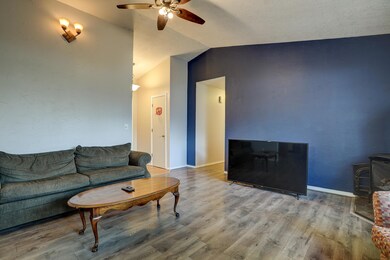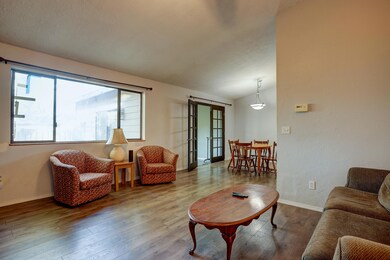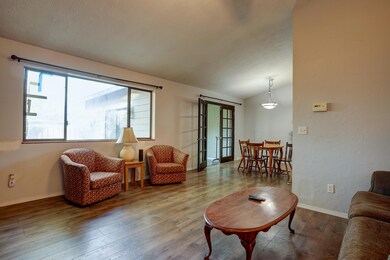
2437 SW Fissure Loop Redmond, OR 97756
Highlights
- Deck
- Ranch Style House
- No HOA
- Vaulted Ceiling
- Wood Flooring
- 2 Car Attached Garage
About This Home
As of December 2020Darling single-level home in an established Redmond neighborhood! Features include vaulted ceilings, new flooring, and updated master bath. 1471 sqft with 3 bedrooms, 2 bathrooms, living room, kitchen with center island, eating area, and family room! Huge pantry and laundry room. Good sized lot with a covered front porch with hot tub and a big back deck! Great location, close to schools and shopping.
Last Agent to Sell the Property
Coastal Sotheby's International Realty License #200407144

Last Buyer's Agent
Amy Fredrickson
Lifestyles Realty Group License #201218487
Home Details
Home Type
- Single Family
Est. Annual Taxes
- $2,386
Year Built
- Built in 1988
Lot Details
- 7,405 Sq Ft Lot
- Fenced
- Level Lot
- Property is zoned R4, R4
Parking
- 2 Car Attached Garage
- Garage Door Opener
- Driveway
Home Design
- Ranch Style House
- Stem Wall Foundation
- Frame Construction
- Composition Roof
Interior Spaces
- 1,471 Sq Ft Home
- Vaulted Ceiling
- Ceiling Fan
- Gas Fireplace
- Family Room
- Living Room
- Laundry Room
Kitchen
- Eat-In Kitchen
- Breakfast Bar
- Oven
- Range
- Microwave
- Dishwasher
- Kitchen Island
- Disposal
Flooring
- Wood
- Laminate
- Tile
Bedrooms and Bathrooms
- 3 Bedrooms
- 2 Full Bathrooms
- Bathtub with Shower
Home Security
- Carbon Monoxide Detectors
- Fire and Smoke Detector
Outdoor Features
- Deck
Schools
- M A Lynch Elementary School
- Elton Gregory Middle School
- Redmond High School
Utilities
- No Cooling
- Wall Furnace
- Water Heater
Community Details
- No Home Owners Association
- Nolans Subdivision
Listing and Financial Details
- Legal Lot and Block 26 / 4
- Assessor Parcel Number 161164
Ownership History
Purchase Details
Home Financials for this Owner
Home Financials are based on the most recent Mortgage that was taken out on this home.Purchase Details
Home Financials for this Owner
Home Financials are based on the most recent Mortgage that was taken out on this home.Purchase Details
Home Financials for this Owner
Home Financials are based on the most recent Mortgage that was taken out on this home.Purchase Details
Home Financials for this Owner
Home Financials are based on the most recent Mortgage that was taken out on this home.Purchase Details
Home Financials for this Owner
Home Financials are based on the most recent Mortgage that was taken out on this home.Purchase Details
Home Financials for this Owner
Home Financials are based on the most recent Mortgage that was taken out on this home.Purchase Details
Home Financials for this Owner
Home Financials are based on the most recent Mortgage that was taken out on this home.Map
Home Values in the Area
Average Home Value in this Area
Purchase History
| Date | Type | Sale Price | Title Company |
|---|---|---|---|
| Interfamily Deed Transfer | -- | First American Title | |
| Warranty Deed | $309,000 | First American Title | |
| Warranty Deed | $185,000 | Deschutes County Title Co | |
| Warranty Deed | $110,000 | Western Title & Escrow Co | |
| Bargain Sale Deed | -- | Deschutes County Title Co | |
| Warranty Deed | $189,500 | Western Title & Escrow Co | |
| Warranty Deed | $158,100 | Amerititle |
Mortgage History
| Date | Status | Loan Amount | Loan Type |
|---|---|---|---|
| Open | $25,500 | Credit Line Revolving | |
| Open | $247,200 | New Conventional | |
| Previous Owner | $185,000 | VA | |
| Previous Owner | $112,244 | Unknown | |
| Previous Owner | $201,600 | Unknown | |
| Previous Owner | $10,000 | Stand Alone Second | |
| Previous Owner | $189,500 | Unknown | |
| Previous Owner | $163,317 | VA |
Property History
| Date | Event | Price | Change | Sq Ft Price |
|---|---|---|---|---|
| 12/15/2020 12/15/20 | Sold | $309,000 | 0.0% | $210 / Sq Ft |
| 11/02/2020 11/02/20 | Pending | -- | -- | -- |
| 10/22/2020 10/22/20 | For Sale | $309,000 | +67.0% | $210 / Sq Ft |
| 06/20/2014 06/20/14 | Sold | $185,000 | 0.0% | $126 / Sq Ft |
| 05/13/2014 05/13/14 | Pending | -- | -- | -- |
| 05/07/2014 05/07/14 | For Sale | $185,000 | -- | $126 / Sq Ft |
Tax History
| Year | Tax Paid | Tax Assessment Tax Assessment Total Assessment is a certain percentage of the fair market value that is determined by local assessors to be the total taxable value of land and additions on the property. | Land | Improvement |
|---|---|---|---|---|
| 2024 | $3,590 | $178,160 | -- | -- |
| 2023 | $3,433 | $172,980 | $0 | $0 |
| 2022 | $3,121 | $163,060 | $0 | $0 |
| 2021 | $3,018 | $158,320 | $0 | $0 |
| 2020 | $2,386 | $158,320 | $0 | $0 |
| 2019 | $2,282 | $153,710 | $0 | $0 |
| 2018 | $2,687 | $149,240 | $0 | $0 |
| 2017 | $2,623 | $144,900 | $0 | $0 |
| 2016 | $2,587 | $140,680 | $0 | $0 |
| 2015 | $2,508 | $136,590 | $0 | $0 |
| 2014 | $2,442 | $132,620 | $0 | $0 |
About the Listing Agent

Cyndi is originally from Santa Clarita, California with a Bachelors Degree in History from CSUN. She moved to Bend in 2001 after she married her husband, Jim Robertson (a Bend native) and had her son Jimmy. After college, Cyndi planned on being an elementary school teacher, but instead decided to follow her mother's footsteps into real estate. Cyndi has built a successful career in Real Estate by offering exceptional customer service. She has an innate ability to put her clients at ease, as
Cyndi's Other Listings
Source: Southern Oregon MLS
MLS Number: 220111369
APN: 161164
- 623 SW 23rd St
- 146 NW 25th St
- 2630 SW Indian Ave
- 2990 SW Forest Ave
- 2415 NW Antler Ct
- 964 SW 25th Ln
- 3974 SW Coyote Ave
- 2900 SW Indian Cir
- 2881 SW Indian Cir
- 3133 SW Evergreen Ave
- 1725 SW Parkway Dr
- 2415 SW Yarrow Creek Dr
- 2395 SW Yarrow Creek Dr
- 210 NW 30th St
- 411 NW 25th St
- 3166 SW Black Butte Ln
- 404 NW 25th St
- 375 NW 28th St
- 1253 SW Currant Rd
- 3105 SW Indian Place
