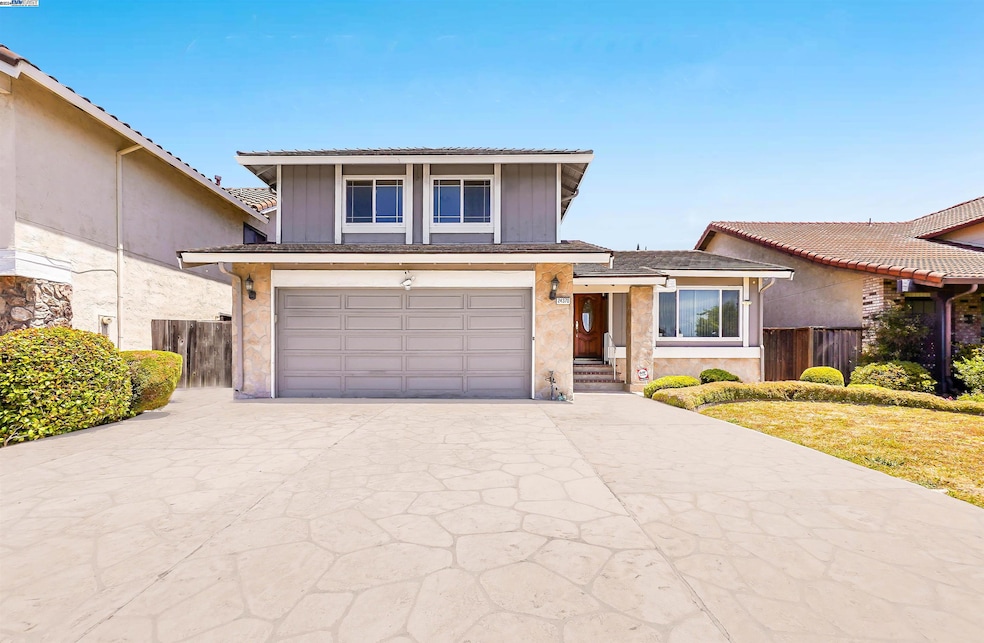
24370 Chandler Rd Hayward, CA 94545
Mt Eden NeighborhoodHighlights
- Updated Kitchen
- Stone Countertops
- 2 Car Attached Garage
- Traditional Architecture
- No HOA
- Double Pane Windows
About This Home
As of August 2024Discover this exceptional 4-bedroom, 3-bathroom home in the desirable College Park neighborhood. With 2,249 sq ft of living space, this home offers a spacious and comfortable layout. The main floor features updated wood flooring, beautifully updated gourmet style kitchen with beautiful cabinets and granite countertops featuring high-end stainless steel Viking 48" gas stove and Viking sub zero refrigerator , a large dining room, and a living room complemented by a separate family room area. A full bedroom and bathroom on the main level provide convenience and flexibility. Upstairs, the master suite boasts large closets, offering ample storage space. Dual-pane windows throughout enhance energy efficiency and comfort. Enjoy outdoor entertaining in the large backyard, perfect for gatherings and relaxation. Don't miss out on this fantastic opportunity to own a home in a sought-after location!
Co-Listed By
Anna Fajardo
License #02138931
Home Details
Home Type
- Single Family
Est. Annual Taxes
- $9,098
Year Built
- Built in 1979
Lot Details
- 5,052 Sq Ft Lot
- Rectangular Lot
- Garden
- Back Yard Fenced and Front Yard
Parking
- 2 Car Attached Garage
Home Design
- Traditional Architecture
- Wood Siding
- Stone Siding
- Composition Shingle
- Stucco
Interior Spaces
- 2-Story Property
- Wood Burning Fireplace
- Double Pane Windows
- Family Room
- Dining Area
Kitchen
- Updated Kitchen
- Gas Range
- Stone Countertops
- Disposal
Flooring
- Carpet
- Tile
- Vinyl
Bedrooms and Bathrooms
- 4 Bedrooms
- 3 Full Bathrooms
Home Security
- Carbon Monoxide Detectors
- Fire and Smoke Detector
Utilities
- Cooling Available
- Zoned Heating
Community Details
- No Home Owners Association
- Bay East Association
- College Park Subdivision
Listing and Financial Details
- Assessor Parcel Number 4419742
Ownership History
Purchase Details
Home Financials for this Owner
Home Financials are based on the most recent Mortgage that was taken out on this home.Purchase Details
Home Financials for this Owner
Home Financials are based on the most recent Mortgage that was taken out on this home.Purchase Details
Home Financials for this Owner
Home Financials are based on the most recent Mortgage that was taken out on this home.Similar Homes in Hayward, CA
Home Values in the Area
Average Home Value in this Area
Purchase History
| Date | Type | Sale Price | Title Company |
|---|---|---|---|
| Grant Deed | $1,275,000 | First American Title | |
| Interfamily Deed Transfer | -- | North American Title Co | |
| Grant Deed | $475,000 | American Title Co |
Mortgage History
| Date | Status | Loan Amount | Loan Type |
|---|---|---|---|
| Open | $1,147,500 | New Conventional | |
| Previous Owner | $342,000 | Credit Line Revolving | |
| Previous Owner | $120,000 | Credit Line Revolving | |
| Previous Owner | $50,000 | Credit Line Revolving | |
| Previous Owner | $423,000 | Unknown | |
| Previous Owner | $380,000 | No Value Available | |
| Closed | $47,500 | No Value Available |
Property History
| Date | Event | Price | Change | Sq Ft Price |
|---|---|---|---|---|
| 02/04/2025 02/04/25 | Off Market | $1,275,000 | -- | -- |
| 08/26/2024 08/26/24 | Sold | $1,275,000 | 0.0% | $567 / Sq Ft |
| 08/04/2024 08/04/24 | Pending | -- | -- | -- |
| 07/26/2024 07/26/24 | Price Changed | $1,275,000 | -1.9% | $567 / Sq Ft |
| 07/09/2024 07/09/24 | Price Changed | $1,300,000 | -7.1% | $578 / Sq Ft |
| 06/19/2024 06/19/24 | For Sale | $1,399,000 | -- | $622 / Sq Ft |
Tax History Compared to Growth
Tax History
| Year | Tax Paid | Tax Assessment Tax Assessment Total Assessment is a certain percentage of the fair market value that is determined by local assessors to be the total taxable value of land and additions on the property. | Land | Improvement |
|---|---|---|---|---|
| 2024 | $9,098 | $680,913 | $206,374 | $481,539 |
| 2023 | $8,900 | $674,428 | $202,328 | $472,100 |
| 2022 | $8,725 | $654,204 | $198,361 | $462,843 |
| 2021 | $8,645 | $641,241 | $194,472 | $453,769 |
| 2020 | $8,450 | $641,596 | $192,479 | $449,117 |
| 2019 | $8,176 | $629,018 | $188,705 | $440,313 |
| 2018 | $7,626 | $616,687 | $185,006 | $431,681 |
| 2017 | $7,371 | $604,598 | $181,379 | $423,219 |
| 2016 | $6,956 | $592,747 | $177,824 | $414,923 |
| 2015 | $6,815 | $583,845 | $175,153 | $408,692 |
| 2014 | $6,179 | $546,000 | $163,800 | $382,200 |
Agents Affiliated with this Home
-
Jeff Fajardo

Seller's Agent in 2024
Jeff Fajardo
(510) 342-6751
3 in this area
96 Total Sales
-
A
Seller Co-Listing Agent in 2024
Anna Fajardo
-
Ashley Rose

Buyer's Agent in 2024
Ashley Rose
KW Advisors
(415) 858-3734
1 in this area
28 Total Sales
-
A
Buyer's Agent in 2024
Ashley Rose Oropeza
Map
Source: Bay East Association of REALTORS®
MLS Number: 41063891
APN: 441-0097-042-00
- 1174 Denton Ave
- 1257 West St
- 24622 Heather Ct
- 951 Jean Way
- 1150 W Winton Ave Unit 221
- 1150 W Winton Ave Unit 541
- 24267 Eden Ave
- 1508 Hayden St
- 1200 W Winton Ave Unit 80
- 1200 W Winton Ave Unit 89
- 325 Toscana Way
- 1544 Glenn St
- 1061 Currant Way
- 23890 Wright Dr
- 24763 Manzanita Dr
- 1980 Rock Springs Dr
- 192 Montevina Way
- 541 Ravenna Way
- 24705 Calaroga Ave
- 25073 Copa Del Oro Dr Unit 201
