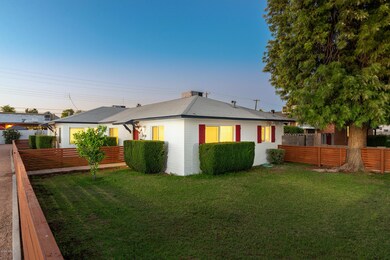
2438 E Amelia Ave Phoenix, AZ 85016
Camelback East Village NeighborhoodHighlights
- Cooling Available
- Ceramic Tile Flooring
- Heating Available
- Phoenix Coding Academy Rated A
About This Home
As of June 2020We are pleased to announce Amelia Homes on 24th! This property has been fully renovated inside and out. These duplexes feels like a large home with a spacious, private front yard and back yard. All units are newly renovated with brand new stainless steel appliances, white quartz counter tops, paint, new laminate flooring, and subway tile. Units are also equipped with a brand new washer and dryer and one uncovered private driveway for two of the units and designated covered parking space for all units. All units are available for rent current rents are 1450, 1499, 1499, 1799 plus 50 rubs per unit for water and trash. Tenants pay for there own landscaping, gas and electric. All facts figures are approximate buyer verify MLS information. Tenants pay for electric and gas.
Property Details
Home Type
- Multi-Family
Est. Annual Taxes
- $2,090
Year Built
- Built in 1950
Home Design
- Composition Roof
- Block Exterior
Flooring
- Carpet
- Ceramic Tile
Parking
- 6 Open Parking Spaces
- 10 Parking Spaces
- 4 Covered Spaces
- Common or Shared Parking
Schools
- Larry C Kennedy Elementary School
- Camelback High School
Utilities
- Cooling Available
- Heating Available
Listing and Financial Details
- Tenant pays for gas, electricity, cable TV
- The owner pays for trash collection, water, sewer
- Tax Lot 1
- Assessor Parcel Number 119-04-133
Community Details
Overview
- 2 Buildings
- 4 Units
- Building Dimensions are Irr
Building Details
- Operating Expense $10,090
- Gross Income $78,968
- Net Operating Income $67,274
Ownership History
Purchase Details
Purchase Details
Purchase Details
Home Financials for this Owner
Home Financials are based on the most recent Mortgage that was taken out on this home.Similar Homes in the area
Home Values in the Area
Average Home Value in this Area
Purchase History
| Date | Type | Sale Price | Title Company |
|---|---|---|---|
| Warranty Deed | $555,000 | American Title Svc Agcy Llc | |
| Interfamily Deed Transfer | -- | Accommodation | |
| Warranty Deed | -- | Stewart Title & Trust |
Mortgage History
| Date | Status | Loan Amount | Loan Type |
|---|---|---|---|
| Previous Owner | $200,516 | New Conventional | |
| Previous Owner | $100,000 | Unknown | |
| Previous Owner | $234,000 | Unknown | |
| Previous Owner | $200,000 | Seller Take Back |
Property History
| Date | Event | Price | Change | Sq Ft Price |
|---|---|---|---|---|
| 09/01/2021 09/01/21 | Rented | $1,750 | 0.0% | -- |
| 08/23/2021 08/23/21 | Under Contract | -- | -- | -- |
| 08/20/2021 08/20/21 | For Rent | $1,750 | 0.0% | -- |
| 06/03/2020 06/03/20 | Sold | $860,000 | 0.0% | $860 / Sq Ft |
| 05/26/2020 05/26/20 | Rented | $1,499 | -99.8% | -- |
| 05/26/2020 05/26/20 | Under Contract | -- | -- | -- |
| 05/15/2020 05/15/20 | Pending | -- | -- | -- |
| 05/05/2020 05/05/20 | For Sale | $949,000 | 0.0% | $949 / Sq Ft |
| 05/05/2020 05/05/20 | For Rent | $1,499 | -- | -- |
Tax History Compared to Growth
Tax History
| Year | Tax Paid | Tax Assessment Tax Assessment Total Assessment is a certain percentage of the fair market value that is determined by local assessors to be the total taxable value of land and additions on the property. | Land | Improvement |
|---|---|---|---|---|
| 2025 | $2,345 | $18,040 | -- | -- |
| 2024 | $2,183 | $17,181 | -- | -- |
| 2023 | $2,183 | $69,720 | $13,940 | $55,780 |
| 2022 | $2,094 | $50,730 | $10,140 | $40,590 |
| 2021 | $2,158 | $47,750 | $9,550 | $38,200 |
| 2020 | $2,103 | $40,200 | $8,040 | $32,160 |
| 2019 | $2,090 | $32,410 | $6,480 | $25,930 |
| 2018 | $2,046 | $28,670 | $5,730 | $22,940 |
| 2017 | $1,965 | $23,930 | $4,780 | $19,150 |
| 2016 | $1,887 | $19,880 | $3,970 | $15,910 |
| 2015 | $1,757 | $17,500 | $3,500 | $14,000 |
Agents Affiliated with this Home
-
Nick Nieves
N
Seller's Agent in 2021
Nick Nieves
Nicholas Joseph Agency
(602) 748-0697
3 Total Sales
-
Sophia Baron

Seller's Agent in 2020
Sophia Baron
Grace CRE
(480) 375-0227
2 in this area
100 Total Sales
-
D
Seller's Agent in 2020
Dallin Wright
Venture REI, LLC
-
Joshua Willets

Seller Co-Listing Agent in 2020
Joshua Willets
Grace CRE
(602) 780-2833
2 in this area
45 Total Sales
-
Carmen Garneata

Buyer's Agent in 2020
Carmen Garneata
HomeSmart
(773) 744-7161
1 in this area
20 Total Sales
-
Joseph Reyes

Buyer's Agent in 2020
Joseph Reyes
Platinum Living Realty
(480) 653-1722
12 Total Sales
Map
Source: Arizona Regional Multiple Listing Service (ARMLS)
MLS Number: 6075329
APN: 119-04-133
- 2418 E Amelia Ave
- 2450 E Clarendon Ave
- 2625 E Indian School Rd Unit 340
- 2625 E Indian School Rd Unit 240
- 2716 E Fairmount Ave
- 2225 E Monterosa St
- 2726 E Fairmount Ave
- 2320 E Whitton Ave
- 4216 N 27th St Unit 108
- 4216 N 27th St Unit 106
- 4242 N 27th St Unit 2
- 3823 N 28th St
- 3821 N 28th St
- 4347 N 24th Way Unit 36
- 2528 E Montecito Ave
- 2246 E Glenrosa Ave
- 2812 E Clarendon Ave
- 4325 N 26th St Unit 3
- 4325 N 26th St Unit 13
- 4401 N 24th Place Unit 63






