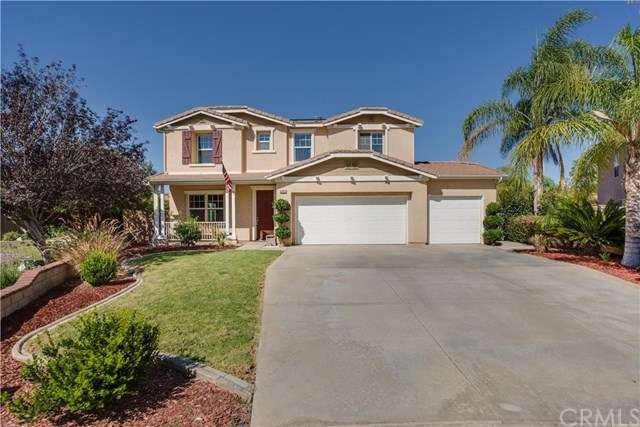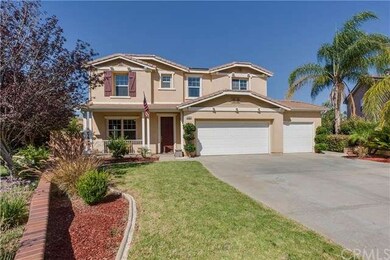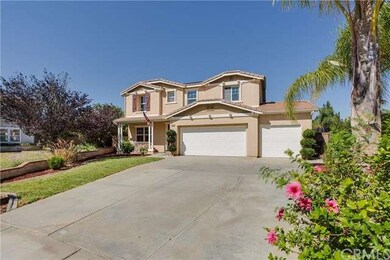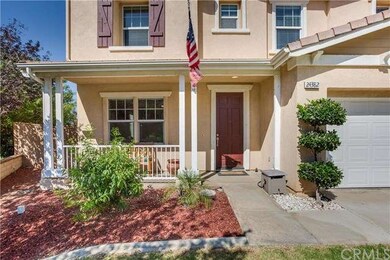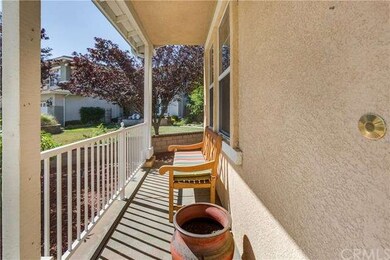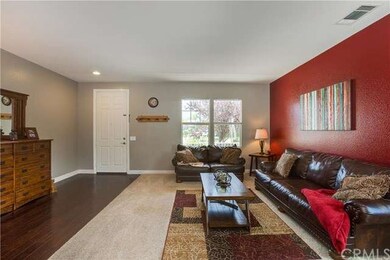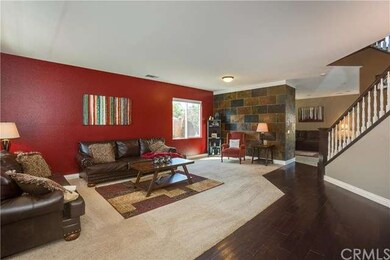
24382 Borrego Cir Corona, CA 92883
Trilogy NeighborhoodHighlights
- In Ground Pool
- Solar Power System
- View of Trees or Woods
- Dr. Bernice Jameson Todd Academy Rated A-
- Primary Bedroom Suite
- Traditional Architecture
About This Home
As of October 2017Own a home with NO MELLO ROOS!! Plus, Keep HUNDREDS OF DOLLARS in your pocket every month with SOLAR PANELS! NOT LEASED - THEY ARE OWNED!!Beautiful Painted Hills Pool Home situated at the end of a Cul-de-Sac. The floor plan is open & makes everyday living & entertaining enjoyable w/a Formal Living Room, Dining Room, Kitchen overlooking the Large Family Rm, upstairs Loft. The Kitchen features Granite Counters, Stainless Steel Appliances, Center Island, Ample Cabinets, & Walk In Pantry. The Family Rm w/Fireplace overlooks the backyard & is the perfect place to relax, enjoy company, read or watch TV. The Master Bedrm has a Walk-In Closet, Dual Sinks & Separate Tub and Shower. Other features making this lovely home irresistible are the Ceiling Fans in each bedrm,newer A/C unit, Elegant Wood Planked, Large Stone-Like Tile Flooring, Convenient Indoor Laundry Rm. The Backyard is spacious w/Firepit and Gated Pebble-Tech Pool w/2 waterfalls. The big backyard has room for Playset, Extra Vehicles, Toys, Vegetable Garden, BBQ area, etc. The front has an extra long driveway and charming Front Porch w/Beautiful Views of the Cleveland National Forest. Centennial High, El Cerrito Middle, Jameson Todd Elementary all State Ranked with an 8.
Last Agent to Sell the Property
BHHS CA Properties License #01296715 Listed on: 07/30/2015

Home Details
Home Type
- Single Family
Est. Annual Taxes
- $17,568
Year Built
- Built in 2002
Lot Details
- 0.25 Acre Lot
- Cul-De-Sac
- Back and Front Yard
HOA Fees
- $62 Monthly HOA Fees
Parking
- 3 Car Attached Garage
Property Views
- Woods
- Hills
Home Design
- Traditional Architecture
Interior Spaces
- 2,786 Sq Ft Home
- Family Room with Fireplace
- Living Room
- Loft
Kitchen
- Country Kitchen
- Breakfast Bar
- Walk-In Pantry
- Granite Countertops
Flooring
- Wood
- Carpet
- Tile
Bedrooms and Bathrooms
- 4 Bedrooms
- All Upper Level Bedrooms
- Primary Bedroom Suite
Outdoor Features
- In Ground Pool
- Concrete Porch or Patio
Additional Features
- Solar Power System
- Suburban Location
- Central Heating and Cooling System
Community Details
- Painted Hills HOA, Phone Number (877) 341-1100
Listing and Financial Details
- Tax Lot 41
- Tax Tract Number 23188
- Assessor Parcel Number 290241034
Ownership History
Purchase Details
Home Financials for this Owner
Home Financials are based on the most recent Mortgage that was taken out on this home.Purchase Details
Home Financials for this Owner
Home Financials are based on the most recent Mortgage that was taken out on this home.Purchase Details
Home Financials for this Owner
Home Financials are based on the most recent Mortgage that was taken out on this home.Purchase Details
Home Financials for this Owner
Home Financials are based on the most recent Mortgage that was taken out on this home.Purchase Details
Home Financials for this Owner
Home Financials are based on the most recent Mortgage that was taken out on this home.Purchase Details
Home Financials for this Owner
Home Financials are based on the most recent Mortgage that was taken out on this home.Purchase Details
Home Financials for this Owner
Home Financials are based on the most recent Mortgage that was taken out on this home.Purchase Details
Purchase Details
Home Financials for this Owner
Home Financials are based on the most recent Mortgage that was taken out on this home.Purchase Details
Home Financials for this Owner
Home Financials are based on the most recent Mortgage that was taken out on this home.Purchase Details
Home Financials for this Owner
Home Financials are based on the most recent Mortgage that was taken out on this home.Similar Homes in Corona, CA
Home Values in the Area
Average Home Value in this Area
Purchase History
| Date | Type | Sale Price | Title Company |
|---|---|---|---|
| Grant Deed | $545,000 | First American Title Company | |
| Grant Deed | $472,000 | Ortc | |
| Grant Deed | $472,000 | Ortc | |
| Grant Deed | $460,000 | First American Title Company | |
| Interfamily Deed Transfer | -- | Accommodation | |
| Interfamily Deed Transfer | -- | First American Title Company | |
| Grant Deed | $349,500 | Lawyers Title | |
| Trustee Deed | $325,000 | None Available | |
| Interfamily Deed Transfer | -- | Landamerica Commonwealth Tit | |
| Grant Deed | $585,000 | First American Title Company | |
| Grant Deed | $296,000 | First American Title Co |
Mortgage History
| Date | Status | Loan Amount | Loan Type |
|---|---|---|---|
| Open | $419,000 | New Conventional | |
| Previous Owner | $417,000 | New Conventional | |
| Previous Owner | $49,400 | Credit Line Revolving | |
| Previous Owner | $417,000 | New Conventional | |
| Previous Owner | $354,400 | New Conventional | |
| Previous Owner | $272,000 | New Conventional | |
| Previous Owner | $246,695 | New Conventional | |
| Previous Owner | $256,000 | Purchase Money Mortgage | |
| Previous Owner | $180,000 | Credit Line Revolving | |
| Previous Owner | $370,000 | Fannie Mae Freddie Mac | |
| Previous Owner | $313,000 | Unknown | |
| Previous Owner | $15,000 | Credit Line Revolving | |
| Previous Owner | $277,000 | Unknown | |
| Previous Owner | $236,400 | No Value Available |
Property History
| Date | Event | Price | Change | Sq Ft Price |
|---|---|---|---|---|
| 10/20/2017 10/20/17 | Sold | $545,000 | +3.8% | $196 / Sq Ft |
| 09/15/2017 09/15/17 | Pending | -- | -- | -- |
| 09/14/2017 09/14/17 | For Sale | $524,900 | +11.2% | $188 / Sq Ft |
| 10/14/2015 10/14/15 | Sold | $472,000 | 0.0% | $169 / Sq Ft |
| 08/28/2015 08/28/15 | Pending | -- | -- | -- |
| 08/25/2015 08/25/15 | Off Market | $472,000 | -- | -- |
| 07/30/2015 07/30/15 | For Sale | $480,000 | +4.3% | $172 / Sq Ft |
| 01/16/2014 01/16/14 | Sold | $460,000 | 0.0% | $165 / Sq Ft |
| 12/11/2013 12/11/13 | Pending | -- | -- | -- |
| 12/05/2013 12/05/13 | For Sale | $459,900 | -- | $165 / Sq Ft |
Tax History Compared to Growth
Tax History
| Year | Tax Paid | Tax Assessment Tax Assessment Total Assessment is a certain percentage of the fair market value that is determined by local assessors to be the total taxable value of land and additions on the property. | Land | Improvement |
|---|---|---|---|---|
| 2025 | $17,568 | $624,888 | $113,781 | $511,107 |
| 2023 | $17,568 | $600,624 | $109,363 | $491,261 |
| 2022 | $17,282 | $584,348 | $107,219 | $477,129 |
| 2021 | $6,611 | $572,891 | $105,117 | $467,774 |
| 2020 | $6,599 | $567,018 | $104,040 | $462,978 |
| 2019 | $6,447 | $555,900 | $102,000 | $453,900 |
| 2018 | $6,303 | $545,000 | $100,000 | $445,000 |
| 2017 | $5,565 | $481,440 | $102,000 | $379,440 |
| 2016 | $5,511 | $472,000 | $100,000 | $372,000 |
| 2015 | $5,361 | $469,190 | $101,998 | $367,192 |
| 2014 | $4,233 | $367,141 | $136,561 | $230,580 |
Agents Affiliated with this Home
-
Jessica Woldenga

Seller's Agent in 2017
Jessica Woldenga
Reliable Realty Inc.
(951) 240-9428
60 Total Sales
-
Ray Miramontes

Buyer's Agent in 2017
Ray Miramontes
Circle Real Estate
(562) 343-3099
91 Total Sales
-
Jill Ross

Seller's Agent in 2015
Jill Ross
BHHS CA Properties
(951) 751-3556
54 Total Sales
-
John Simcoe

Seller's Agent in 2014
John Simcoe
Keller Williams Realty
(951) 217-8878
12 in this area
220 Total Sales
-
Brian Fox

Buyer's Agent in 2014
Brian Fox
Keller Williams Legacy
(714) 348-1085
41 Total Sales
Map
Source: California Regional Multiple Listing Service (CRMLS)
MLS Number: IG15166817
APN: 290-241-034
- 9984 Wrangler Way
- 10126 Wrangler Way
- 10297 Wrangler Way
- 10416 Wrangler Way
- 24307 Juni Ct
- 26307 Gentry Ave
- 9431 Hughes Dr
- 9302 Reserve Dr
- 24238 Owl Ct
- 24934 Pine Creek Loop
- 24116 Whitetail Dr
- 24939 Coral Canyon Rd
- 24290 Big Bear Ln
- 25019 Coral Canyon Rd
- 24619 Hatton Ln
- 24212 Nobe St
- 24283 Dawn Rd
- 9169 Wooded Hill Dr
- 11121 Fourleaf Ct
- 24932 Greenbrier Ct
