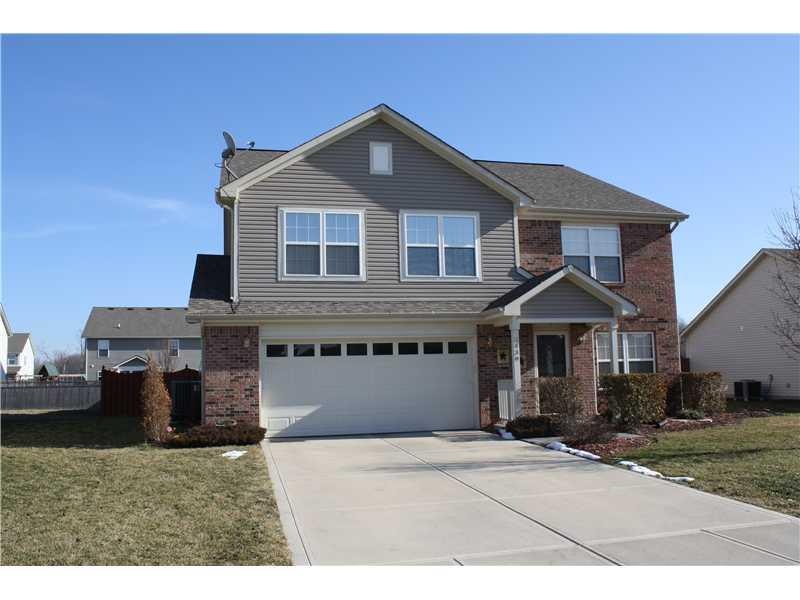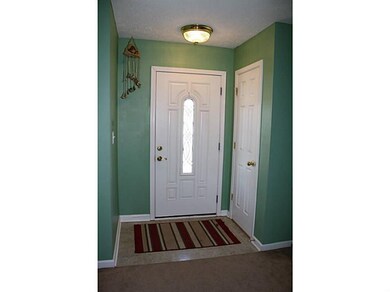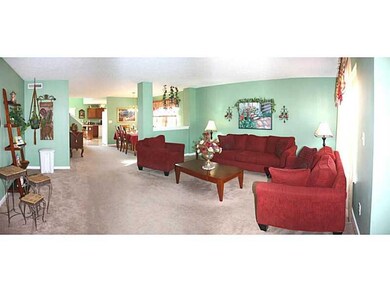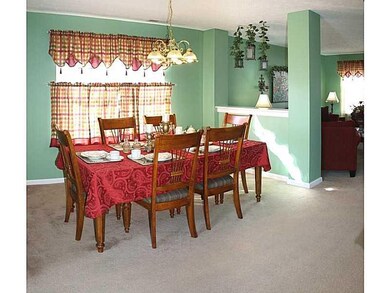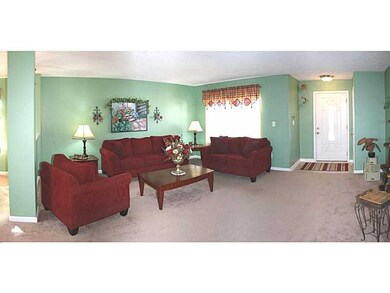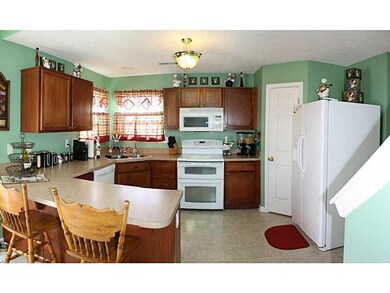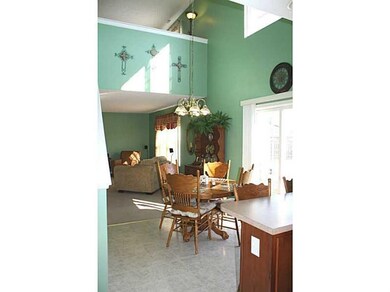
2439 Foxtail Dr Plainfield, IN 46168
About This Home
As of April 2020DON'T MISS THIS STUNNING 5 BDRM 3 FULL BATH HOME! SPACIOUS FLOOR PLAN FEATURES LARGE LIVING ROOM, FAMILY ROOM, KITCHEN W/BREAKFAST NOOK & BAR, FORMAL DINING ROOM, & UPSTAIRS LOFT. MASTER BDRM HAS SITTING AREA & LARGE MASTER BATH W/GARDEN TUB, SEP SHOWER, DOUBLE SINKS, & HIS & HER WALK-IN CLOSETS. WALK-IN CLOSETS IN ALL UPSTAIRS BDRMS, 5TH BDRM ON MAIN LEVEL. SEP LAUNDRY & UTILITY ROOM ON MAIN LEVEL. FULL PRIVACY FENCE IN THE BACKYARD. GREAT NEIGHBORHOOD & AVON SCHOOLS! HOME WARRANTY INCLUDED!
Last Agent to Sell the Property
RE/MAX Centerstone License #RB14047065 Listed on: 02/07/2013

Last Buyer's Agent
Donald France
Home Details
Home Type
- Single Family
Est. Annual Taxes
- $1,464
Year Built
- 2006
HOA Fees
- $55 per month
Utilities
- Heating System Uses Gas
- Gas Water Heater
Ownership History
Purchase Details
Home Financials for this Owner
Home Financials are based on the most recent Mortgage that was taken out on this home.Purchase Details
Home Financials for this Owner
Home Financials are based on the most recent Mortgage that was taken out on this home.Purchase Details
Home Financials for this Owner
Home Financials are based on the most recent Mortgage that was taken out on this home.Similar Homes in Plainfield, IN
Home Values in the Area
Average Home Value in this Area
Purchase History
| Date | Type | Sale Price | Title Company |
|---|---|---|---|
| Warranty Deed | $240,000 | Ata National Title | |
| Warranty Deed | -- | Burnet Title | |
| Warranty Deed | -- | None Available |
Mortgage History
| Date | Status | Loan Amount | Loan Type |
|---|---|---|---|
| Open | $232,800 | New Conventional | |
| Previous Owner | $160,047 | FHA | |
| Previous Owner | $155,062 | FHA | |
| Previous Owner | $154,660 | FHA | |
| Previous Owner | $123,812 | New Conventional | |
| Previous Owner | $30,953 | Stand Alone Second | |
| Previous Owner | $0 | Unknown |
Property History
| Date | Event | Price | Change | Sq Ft Price |
|---|---|---|---|---|
| 04/08/2020 04/08/20 | Sold | $240,000 | -0.8% | $86 / Sq Ft |
| 03/02/2020 03/02/20 | Pending | -- | -- | -- |
| 02/27/2020 02/27/20 | Price Changed | $241,900 | 0.0% | $87 / Sq Ft |
| 01/29/2020 01/29/20 | Price Changed | $242,000 | -2.8% | $87 / Sq Ft |
| 01/29/2020 01/29/20 | For Sale | $249,000 | 0.0% | $89 / Sq Ft |
| 01/17/2020 01/17/20 | Pending | -- | -- | -- |
| 01/12/2020 01/12/20 | Price Changed | $249,000 | -0.4% | $89 / Sq Ft |
| 12/05/2019 12/05/19 | For Sale | $250,000 | +53.4% | $89 / Sq Ft |
| 05/24/2013 05/24/13 | Sold | $163,000 | -2.3% | $58 / Sq Ft |
| 02/07/2013 02/07/13 | For Sale | $166,900 | -- | $60 / Sq Ft |
Tax History Compared to Growth
Tax History
| Year | Tax Paid | Tax Assessment Tax Assessment Total Assessment is a certain percentage of the fair market value that is determined by local assessors to be the total taxable value of land and additions on the property. | Land | Improvement |
|---|---|---|---|---|
| 2024 | $3,087 | $274,700 | $51,800 | $222,900 |
| 2023 | $2,790 | $249,900 | $46,700 | $203,200 |
| 2022 | $2,573 | $229,300 | $42,400 | $186,900 |
| 2021 | $2,261 | $201,400 | $37,300 | $164,100 |
| 2020 | $2,077 | $184,100 | $37,300 | $146,800 |
| 2019 | $2,016 | $176,800 | $35,000 | $141,800 |
| 2018 | $1,970 | $170,200 | $35,000 | $135,200 |
| 2017 | $1,643 | $164,300 | $33,700 | $130,600 |
| 2016 | $1,604 | $160,400 | $33,700 | $126,700 |
| 2014 | $1,557 | $155,700 | $32,500 | $123,200 |
Agents Affiliated with this Home
-
Brian Watson
B
Seller's Agent in 2020
Brian Watson
Innovative Home Realty
(317) 710-3577
7 in this area
36 Total Sales
-
B
Buyer's Agent in 2020
Bruce Bright
-
J
Buyer's Agent in 2020
Justine Bright
NextHome Connection
-
Michael Price

Seller's Agent in 2013
Michael Price
RE/MAX Centerstone
(317) 292-6553
54 in this area
378 Total Sales
-
D
Buyer's Agent in 2013
Donald France
Map
Source: MIBOR Broker Listing Cooperative®
MLS Number: 21214829
APN: 32-10-24-236-005.000-031
- 2599 Liatris Dr
- 2685 W Bo St W
- 2733 Bo St W
- 2724 Glade Ave
- 2131 Foxglove Dr
- 2764 Glade Ave
- 2078 Seneca Ln
- 2324 Boneset Dr
- 2738 Twinleaf Dr
- 2672 Marjorie Ln
- 8765 Bo St
- 2833 Piper Place
- T-1356 Piper Plan at Bo-Mar Estates - Townhomes
- D-1609-3 Rosewood Plan at Bo-Mar Estates - Paired Villas
- T-1415 Adler Plan at Bo-Mar Estates - Townhomes
- D-1429-3 Quincey Plan at Bo-Mar Estates - Paired Villas
- D-1533-3 Bryson Plan at Bo-Mar Estates - Paired Villas
- T-1647 Wren Plan at Bo-Mar Estates - Townhomes
- 2712 Glade Ave
- 2738 Glade Ave
