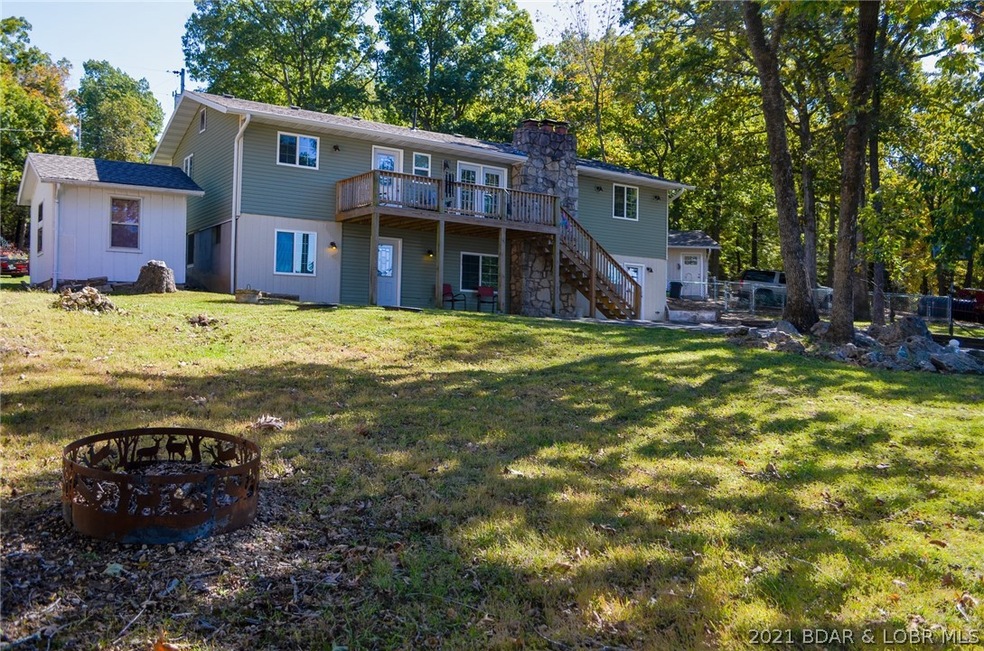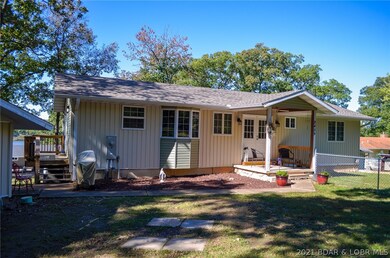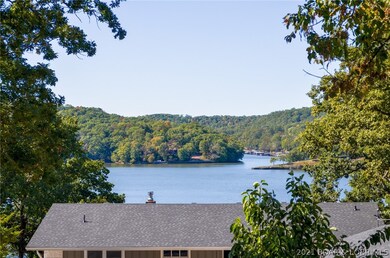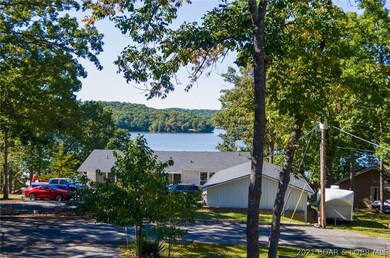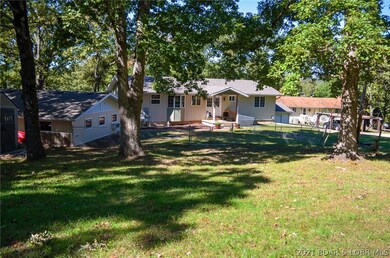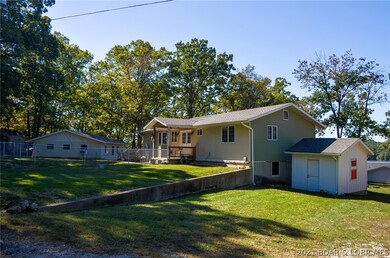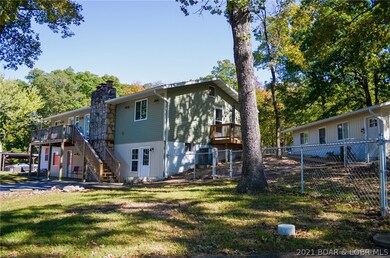
2439 Mohawk Ln Osage Beach, MO 65065
Highlights
- Lake View
- 1 Fireplace
- 2 Car Detached Garage
- Deck
- Separate Outdoor Workshop
- Open Patio
About This Home
As of November 2021AFFORDABLE, LAKEVIEW HOME WITH A SHOP! Imagine a great location, a lovely lakeview, a great shop, a large, level lot, 4 bedrooms, and 3 baths, and all at a reasonable price. This home is located at the end of KK in a very desirable neighborhood. It has a new deck off the master and living room that allows you to enjoy the LAKEVIEW. It could be suitable for two families or could provide for a mother-in-law suite since there are kitchens up and down. The upper level has a large living space with dining area and a lovely kitchen, a bedroom and bath and a master with private bath. Downstairs is a small kitchen, a cozy family room, 2 bedrooms, a bath, a laundry, and a bonus room that could be a den, craftroom. This home has had many renovations in the last 3 years. New items include the roof, the siding, gutters, soffits, and faschia. New kitchen appliances, cabinets, granite, vinyl plank flooring, bathrooms, electric panel, and HVAC system. Shop is heated/cooled and has 220 receptacles.
Last Agent to Sell the Property
Coldwell Banker Lake Country License #1999071903 Listed on: 10/03/2021

Home Details
Home Type
- Single Family
Est. Annual Taxes
- $1,080
Lot Details
- 0.57 Acre Lot
- Lot Dimensions are 200x125x200x125
- Fenced
- Level Lot
Parking
- 2 Car Detached Garage
- Driveway
Home Design
- Updated or Remodeled
- Poured Concrete
- Shingle Roof
- Architectural Shingle Roof
- Vinyl Siding
Interior Spaces
- 2,496 Sq Ft Home
- 2-Story Property
- 1 Fireplace
- Laminate Flooring
- Lake Views
- Storm Doors
- Finished Basement
Kitchen
- Stove
- Range<<rangeHoodToken>>
- <<microwave>>
- Dishwasher
Bedrooms and Bathrooms
- 4 Bedrooms
- 3 Full Bathrooms
- Walk-in Shower
Outdoor Features
- Deck
- Open Patio
- Separate Outdoor Workshop
- Outdoor Storage
Additional Features
- Low Threshold Shower
- Forced Air Heating and Cooling System
Community Details
- Mohawk Estates Subdivision
Listing and Financial Details
- Exclusions: Furniture, furnishings, personal items, contents of shop and shed.
- Assessor Parcel Number 00707100130000007022000
Similar Homes in Osage Beach, MO
Home Values in the Area
Average Home Value in this Area
Property History
| Date | Event | Price | Change | Sq Ft Price |
|---|---|---|---|---|
| 07/03/2025 07/03/25 | For Sale | $390,000 | +20.1% | $177 / Sq Ft |
| 11/30/2021 11/30/21 | Sold | -- | -- | -- |
| 10/31/2021 10/31/21 | Pending | -- | -- | -- |
| 10/04/2021 10/04/21 | For Sale | $324,750 | +150.0% | $130 / Sq Ft |
| 01/16/2018 01/16/18 | Sold | -- | -- | -- |
| 12/17/2017 12/17/17 | Pending | -- | -- | -- |
| 07/08/2017 07/08/17 | For Sale | $129,900 | -- | $59 / Sq Ft |
Tax History Compared to Growth
Agents Affiliated with this Home
-
TAMMY-FRAN CAMPB ROSENTHAL

Seller's Agent in 2025
TAMMY-FRAN CAMPB ROSENTHAL
RE/MAX
(573) 746-0547
116 in this area
640 Total Sales
-
Virginia Kirvan
V
Seller Co-Listing Agent in 2025
Virginia Kirvan
RE/MAX
(573) 302-2385
18 in this area
130 Total Sales
-
SUE KUPFER
S
Seller's Agent in 2021
SUE KUPFER
Coldwell Banker Lake Country
(573) 216-5720
8 in this area
129 Total Sales
-
D
Seller's Agent in 2018
DONNA RHOMBERG
Estates Realty, LLC
-
Shawn Shelton

Buyer's Agent in 2018
Shawn Shelton
RE/MAX
(573) 552-1273
33 in this area
329 Total Sales
Map
Source: Lake of the Ozarks Board of REALTORS®
MLS Number: 3539758
APN: 08 2.0 09.0 000.0 004 016.004
- 2500 Bay Point Ln Unit 234
- 2500 Bay Point Ln Unit 444
- 2500 Bay Point Ln Unit 331
- 2500 Bay Point Ln Unit 342
- 2500 Bay Point Ln Unit 445
- 2500 Bay Point Ln Unit 135
- 2500 Bay Point Ln Unit 232
- 2500 Bay Point Ln Unit 343
- 2500 Bay Point Ln Unit 734
- 2500 Bay Point Ln Unit 543
- 2500 Bay Point Ln Unit 645
- 2500 Bay Point Ln Unit 142
- 2500 Bay Point Ln Unit 822
- 2356 Channelview Dr
- 2268 Breezy Acres Rd
- 6620 Weston Point Dr Unit 4
- 6620 Weston Point Dr Unit H6
- 6620 Weston Point Dr Unit 7
- 6620 Weston Point Dr Unit G 11
- 6620 E Lake Point Dr Unit 26
