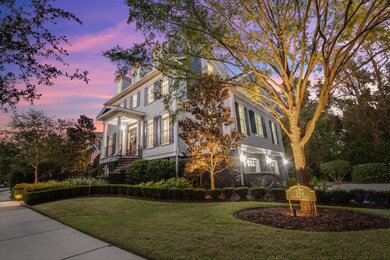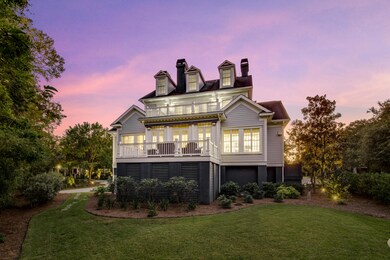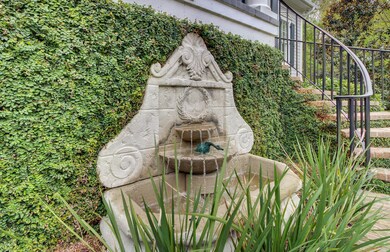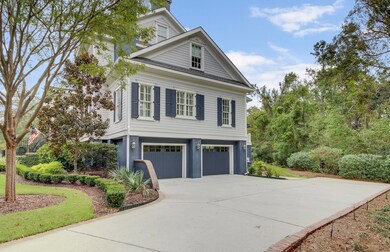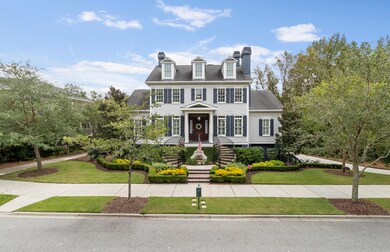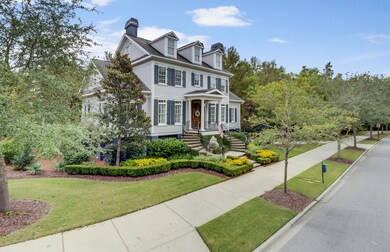
244 Delahow St Daniel Island, SC 29492
Highlights
- Boat Ramp
- Golf Course Community
- Two Primary Bedrooms
- Daniel Island School Rated A-
- Fitness Center
- Clubhouse
About This Home
As of February 2021This ideally situated home is unlike any other on Daniel Island! It is located on a mature street within walking distance to the prestigious Daniel Island Club's two resort-style pools, expansive tennis center and newly expanded fitness center with state-of-the-art equipment and classes. This home combines ultimate privacy with ease of access to club facilities, providing the best of island living. Situated on a spacious lot with private drive and adjacent to two protected nature conservation areas, this is one of the most private homesites on Daniel Island!...As you approach this gracious, immaculately landscaped home, you're welcomed by a grand staircase leading to the entryway. A beautiful fountain is prominently featured at the entrance, creating an expectation of the details inside. A delightful study with built-in bookcases from floor to ceiling provides hours of enjoyment and entertainment of guests and can easily serve as an office. The formal dining room connects beautifully to the family room. Built with entertaining in mind, the kitchen and family room flow together easily. The gourmet kitchen, complete with custom Wellborn Cabinets, is designed for those who enjoy cooking and entertaining! The large kitchen island can accommodate six guests as they watch you create a culinary creation. The large casual dining area boasts three French doors that offer unparalleled views of nature and access to a rear deck. Enjoy the changing seasons on the deck protected by a newly installed retractable awning.
Downstairs you'll discover the master suite with tray ceiling, fully renovated master bath, exquisite finishes and a custom walk-in closet. An enormous second master suite on the second floor with attached private sitting room and French doors to a private deck can be converted into a Mother-in-Law/Au Pair suite or used as a sumptuous guest room. Two additional bedrooms are found on the second floor with access to a renovated bathroom. The third floor features a large bonus room with full bath which can be used in a multitude of ways, including as a fifth bedroom.
The thoroughly redesigned, approximately 2,300 square foot, garage with gleaming epoxy floors will knock your socks off! It feels like you're walking into a car dealership showroom. The space can easily accommodate 3 vehicles and a golf cart as well. There are plenty of storage rooms along with a spacious area that the current owners use as an exercise room.
The home boasts a number of improvements including new plantation shutters, custom master bedroom walk-in closet, refinished hardwood floors, a fully retractable awning, new gutters, LED lighting throughout and an HVAC unit added to the garage to reduce humidity and allow for year-round use.
This property includes Daniel Island Club social membership privileges, with the opportunity to upgrade to a Sport membership, or an TRANSFERABLE, NON-RECALLABLE Golf membership.
BUYER TO CONFIRM ANY INFORMATION IN THIS LISTING THAT IS IMPORTANT IN THE PURCHASE DECISION SUCH AS (BUT NOT LIMITED TO) ASSOCIATED MEMBERSHIPS/ FEES, VIEW, SQUARE FOOTAGE, LOT SIZE, TAXES AND SCHOOLS.
Last Agent to Sell the Property
Island Park Properties License #15374 Listed on: 02/02/2021
Home Details
Home Type
- Single Family
Est. Annual Taxes
- $14,027
Year Built
- Built in 2006
Lot Details
- 10,454 Sq Ft Lot
- Level Lot
- Irrigation
- Wooded Lot
HOA Fees
- $90 Monthly HOA Fees
Parking
- 3 Car Attached Garage
- Garage Door Opener
Home Design
- Traditional Architecture
- Raised Foundation
- Architectural Shingle Roof
- Cement Siding
Interior Spaces
- 4,619 Sq Ft Home
- 3-Story Property
- Elevator
- High Ceiling
- Ceiling Fan
- Window Treatments
- Entrance Foyer
- Family Room with Fireplace
- 2 Fireplaces
- Living Room with Fireplace
- Formal Dining Room
- Bonus Room
- Sun or Florida Room
- Utility Room with Study Area
- Laundry Room
- Home Security System
Kitchen
- Eat-In Kitchen
- Dishwasher
- Kitchen Island
Flooring
- Wood
- Marble
- Ceramic Tile
Bedrooms and Bathrooms
- 5 Bedrooms
- Double Master Bedroom
- Walk-In Closet
- Garden Bath
Outdoor Features
- Deck
Schools
- Daniel Island Elementary And Middle School
- Philip Simmons High School
Utilities
- Cooling Available
- Heat Pump System
Community Details
Overview
- Club Membership Available
- Daniel Island Park Subdivision
Amenities
- Clubhouse
Recreation
- Boat Ramp
- Golf Course Community
- Tennis Courts
- Fitness Center
- Community Pool
- Park
- Trails
Ownership History
Purchase Details
Home Financials for this Owner
Home Financials are based on the most recent Mortgage that was taken out on this home.Purchase Details
Home Financials for this Owner
Home Financials are based on the most recent Mortgage that was taken out on this home.Purchase Details
Similar Homes in the area
Home Values in the Area
Average Home Value in this Area
Purchase History
| Date | Type | Sale Price | Title Company |
|---|---|---|---|
| Deed | $1,239,000 | None Available | |
| Deed | $1,095,000 | None Available | |
| Limited Warranty Deed | $350,000 | -- |
Mortgage History
| Date | Status | Loan Amount | Loan Type |
|---|---|---|---|
| Open | $500,000 | Credit Line Revolving | |
| Open | $991,200 | New Conventional | |
| Previous Owner | $500,000 | Adjustable Rate Mortgage/ARM | |
| Previous Owner | $250,000 | Credit Line Revolving | |
| Previous Owner | $453,000 | Construction |
Property History
| Date | Event | Price | Change | Sq Ft Price |
|---|---|---|---|---|
| 02/24/2021 02/24/21 | Sold | $1,239,000 | 0.0% | $268 / Sq Ft |
| 02/02/2021 02/02/21 | For Sale | $1,239,000 | +13.2% | $268 / Sq Ft |
| 04/21/2017 04/21/17 | Sold | $1,095,000 | 0.0% | $237 / Sq Ft |
| 03/22/2017 03/22/17 | Pending | -- | -- | -- |
| 09/27/2016 09/27/16 | For Sale | $1,095,000 | -- | $237 / Sq Ft |
Tax History Compared to Growth
Tax History
| Year | Tax Paid | Tax Assessment Tax Assessment Total Assessment is a certain percentage of the fair market value that is determined by local assessors to be the total taxable value of land and additions on the property. | Land | Improvement |
|---|---|---|---|---|
| 2024 | $14,027 | $86,926 | $32,779 | $54,147 |
| 2023 | $14,027 | $86,926 | $32,779 | $54,147 |
| 2022 | $12,848 | $75,588 | $24,000 | $51,588 |
| 2021 | $7,603 | $45,740 | $12,500 | $33,240 |
| 2020 | $7,758 | $45,740 | $12,500 | $33,240 |
| 2019 | $7,904 | $45,740 | $12,500 | $33,240 |
| 2018 | $7,511 | $41,520 | $10,000 | $31,520 |
| 2017 | $4,768 | $28,252 | $6,000 | $22,252 |
| 2016 | $4,837 | $28,250 | $6,000 | $22,250 |
| 2015 | $4,517 | $28,250 | $6,000 | $22,250 |
| 2014 | $4,511 | $28,250 | $6,000 | $22,250 |
| 2013 | -- | $28,250 | $6,000 | $22,250 |
Agents Affiliated with this Home
-
Angie Johnson
A
Seller's Agent in 2021
Angie Johnson
Island Park Properties
(843) 810-3860
42 in this area
74 Total Sales
-
Kara Delpino

Buyer's Agent in 2021
Kara Delpino
Harbourtowne Real Estate
(843) 860-4166
7 in this area
28 Total Sales
-
Scott Campbell
S
Seller's Agent in 2017
Scott Campbell
Prestige Real Estate Group
(843) 259-9913
4 in this area
4 Total Sales
Map
Source: CHS Regional MLS
MLS Number: 21002757
APN: 271-16-01-037
- 225 Delahow St
- 205 Delahow St
- 300 Ginned Cotton St
- 720 Island Park Dr Unit 104
- 126 Balfour Dr
- 2 Pagett St
- 15 Watroo Point
- 27 Watroo Point
- 164 River Green Place
- 11 Dalton St
- 347 Simone Dr
- 141 Ithecaw Creek St
- 117 Nobels Point St
- 343 Simone Dr
- 211 Fell Point
- 151 Brailsford St
- 412 Wayfaring Point
- 213 Amberjack Ln
- 430 Fish Tale Rd
- 108 Fairbanks Oak Alley Unit 201

