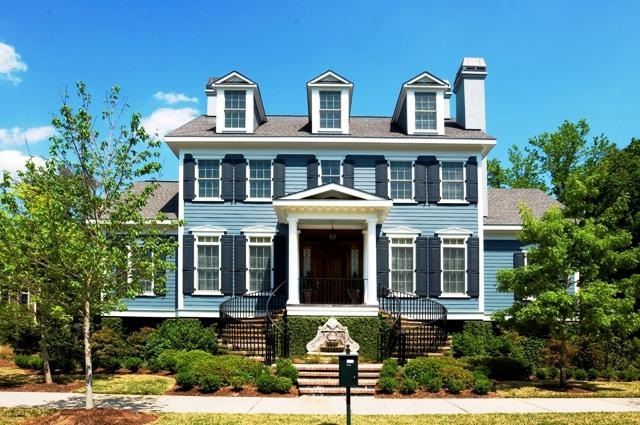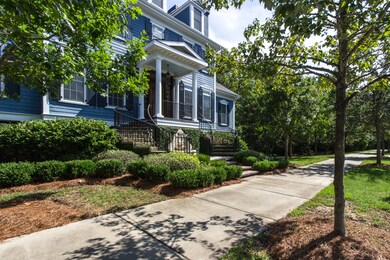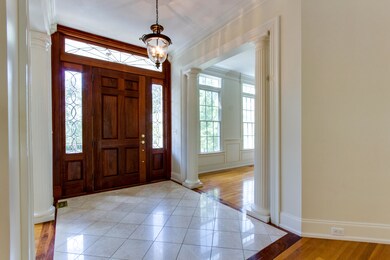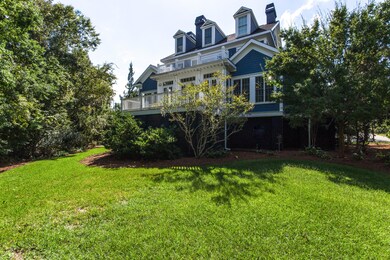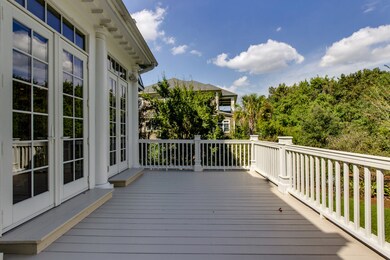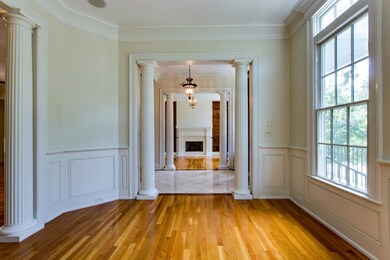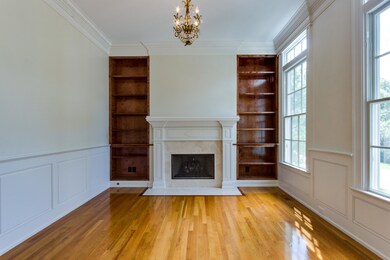
244 Delahow St Daniel Island, SC 29492
Highlights
- Boat Ramp
- On Golf Course
- Two Primary Bedrooms
- Daniel Island School Rated A-
- Fitness Center
- Deck
About This Home
As of February 2021*** IDEAL DANIEL ISLAND PARK LOCATION & PRIVACY *** Ideally situated on beautiful Delahow Street within a very short walk to the prestigious Daniel Island Club's two resort style pools, extensive tennis center and newly expanded exercise center with state-of-the-art equipment and classes. This home combined with the ease of access to these facilities offers the best of island living. Also clients often ask for homes on the island with more privacy than typically found. 244 Delahow sits on a large lot wrapped on two sides by a protected nature conservation area. The home is exquisite with great pride in every detail. READ MOREVisitors are greeted with double wrapped grand staircases. A beautiful fountain is situated prominently at the entrance creating an expectation of the details to beA delightful sitting room with built-in bookcases from floor to ceiling provides hours of enjoyment for the current owner as she plays the grand piano and enjoys the fireplace. The dining room is inviting and flows beautifully to the great room. The kitchen and great room are open to each other for easy conversation with family and friends. The fully featured gourmet kitchen is designed for frequent gatherings of friends. Granite counter overhangs in two areas accommodate bar stools for about 6 people. There is also a large breakfast nook with large windows offering views to the nature preserve. Lingering with friends over coffee will be delightful in this setting. Just off the kitchen and great room is a sun room w/ three french doors across the back. New owners will enjoy relaxing in this year round room with wonderful views, a fireplace and TV above. The home has dual master suites. The main floor master bedroom is large with a softly lighted tray ceiling. The master bath is sumptuous w/ and elegant Slipper Soaking Claw foot tub, exquisite finishes, and a huge custom walk in closet. An enormous second master suite on the second floor w/ attached private sitting room and french doors to a private deck. Two additional guest bedrooms are found on this level. The third floor features a large bonus room w/ full bath. This is a great scene for family and friends to enjoy a game room setting. The garage is huge with room for 4 + cars and all the toys to enjoy island life such as golf cart and boat. This property includes Daniel Island Club membership privileges with access to the club's swim, tennis, fitness and dining facilities, plus the opportunity to upgrade to transferable, non-recallable golf membership. Buyer pays a onetime neighborhood enhancement fee of .5% x sale price to Daniel Island Community Fund at closing. Daniel Island Resale Addendum will be required on offer to purchase Daniel Island Resale Addendum, property disclosure, Community Fund Disclosure and Club membership Acknowledgement are attached. Buyer to confirm any information in the listing that is important in the purchase decision such as but not limited to square footage, lot size, taxes and schools. If square footage is important - MEASURE!!
Last Agent to Sell the Property
Prestige Real Estate Group License #53474 Listed on: 09/27/2016
Home Details
Home Type
- Single Family
Est. Annual Taxes
- $14,027
Year Built
- Built in 2006
Lot Details
- 10,454 Sq Ft Lot
- On Golf Course
- Level Lot
- Irrigation
- Wooded Lot
HOA Fees
- $86 Monthly HOA Fees
Home Design
- Traditional Architecture
- Raised Foundation
- Architectural Shingle Roof
- Cement Siding
Interior Spaces
- 4,619 Sq Ft Home
- 3-Story Property
- High Ceiling
- Ceiling Fan
- Window Treatments
- Entrance Foyer
- Family Room with Fireplace
- 3 Fireplaces
- Formal Dining Room
- Bonus Room
- Sun or Florida Room
- Utility Room with Study Area
- Laundry Room
- Home Security System
Kitchen
- Eat-In Kitchen
- Dishwasher
- Kitchen Island
Flooring
- Wood
- Marble
- Ceramic Tile
Bedrooms and Bathrooms
- 4 Bedrooms
- Double Master Bedroom
- Walk-In Closet
Parking
- Garage
- Garage Door Opener
Outdoor Features
- Deck
Schools
- Daniel Island Elementary And Middle School
- Hanahan High School
Utilities
- Cooling Available
- Heat Pump System
Community Details
Overview
- Club Membership Available
- Daniel Island Subdivision
Recreation
- Boat Ramp
- Boat Dock
- Golf Course Membership Available
- Fitness Center
- Trails
Ownership History
Purchase Details
Home Financials for this Owner
Home Financials are based on the most recent Mortgage that was taken out on this home.Purchase Details
Home Financials for this Owner
Home Financials are based on the most recent Mortgage that was taken out on this home.Purchase Details
Similar Homes in the area
Home Values in the Area
Average Home Value in this Area
Purchase History
| Date | Type | Sale Price | Title Company |
|---|---|---|---|
| Deed | $1,239,000 | None Available | |
| Deed | $1,095,000 | None Available | |
| Limited Warranty Deed | $350,000 | -- |
Mortgage History
| Date | Status | Loan Amount | Loan Type |
|---|---|---|---|
| Open | $500,000 | Credit Line Revolving | |
| Open | $991,200 | New Conventional | |
| Previous Owner | $500,000 | Adjustable Rate Mortgage/ARM | |
| Previous Owner | $250,000 | Credit Line Revolving | |
| Previous Owner | $453,000 | Construction |
Property History
| Date | Event | Price | Change | Sq Ft Price |
|---|---|---|---|---|
| 02/24/2021 02/24/21 | Sold | $1,239,000 | 0.0% | $268 / Sq Ft |
| 02/02/2021 02/02/21 | For Sale | $1,239,000 | +13.2% | $268 / Sq Ft |
| 04/21/2017 04/21/17 | Sold | $1,095,000 | 0.0% | $237 / Sq Ft |
| 03/22/2017 03/22/17 | Pending | -- | -- | -- |
| 09/27/2016 09/27/16 | For Sale | $1,095,000 | -- | $237 / Sq Ft |
Tax History Compared to Growth
Tax History
| Year | Tax Paid | Tax Assessment Tax Assessment Total Assessment is a certain percentage of the fair market value that is determined by local assessors to be the total taxable value of land and additions on the property. | Land | Improvement |
|---|---|---|---|---|
| 2024 | $14,027 | $86,926 | $32,779 | $54,147 |
| 2023 | $14,027 | $86,926 | $32,779 | $54,147 |
| 2022 | $12,848 | $75,588 | $24,000 | $51,588 |
| 2021 | $7,603 | $45,740 | $12,500 | $33,240 |
| 2020 | $7,758 | $45,740 | $12,500 | $33,240 |
| 2019 | $7,904 | $45,740 | $12,500 | $33,240 |
| 2018 | $7,511 | $41,520 | $10,000 | $31,520 |
| 2017 | $4,768 | $28,252 | $6,000 | $22,252 |
| 2016 | $4,837 | $28,250 | $6,000 | $22,250 |
| 2015 | $4,517 | $28,250 | $6,000 | $22,250 |
| 2014 | $4,511 | $28,250 | $6,000 | $22,250 |
| 2013 | -- | $28,250 | $6,000 | $22,250 |
Agents Affiliated with this Home
-
Angie Johnson
A
Seller's Agent in 2021
Angie Johnson
Island Park Properties
(843) 810-3860
42 in this area
74 Total Sales
-
Kara Delpino

Buyer's Agent in 2021
Kara Delpino
Harbourtowne Real Estate
(843) 860-4166
7 in this area
28 Total Sales
-
Scott Campbell
S
Seller's Agent in 2017
Scott Campbell
Prestige Real Estate Group
(843) 259-9913
4 in this area
4 Total Sales
Map
Source: CHS Regional MLS
MLS Number: 16025764
APN: 271-16-01-037
- 225 Delahow St
- 205 Delahow St
- 300 Ginned Cotton St
- 720 Island Park Dr Unit 104
- 126 Balfour Dr
- 2 Pagett St
- 15 Watroo Point
- 27 Watroo Point
- 164 River Green Place
- 11 Dalton St
- 347 Simone Dr
- 141 Ithecaw Creek St
- 117 Nobels Point St
- 343 Simone Dr
- 211 Fell Point
- 151 Brailsford St
- 412 Wayfaring Point
- 213 Amberjack Ln
- 430 Fish Tale Rd
- 108 Fairbanks Oak Alley Unit 201
