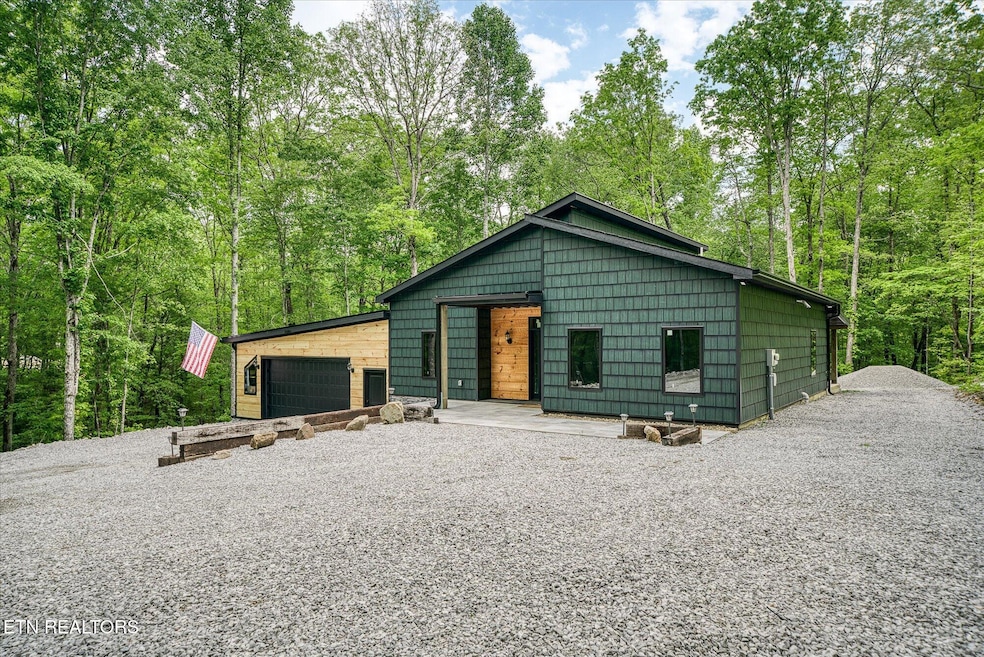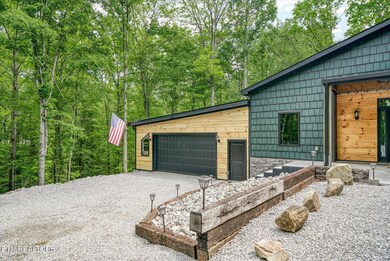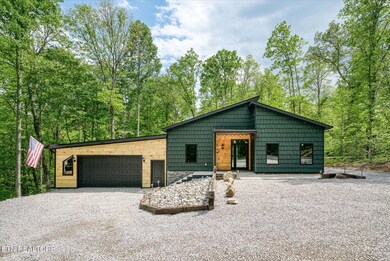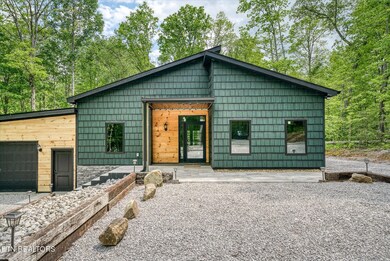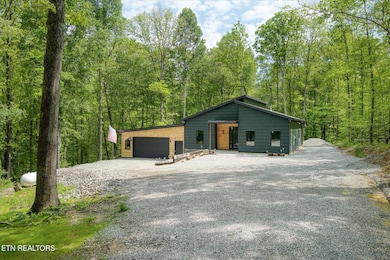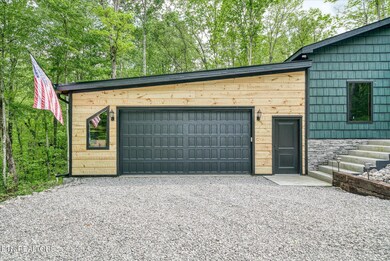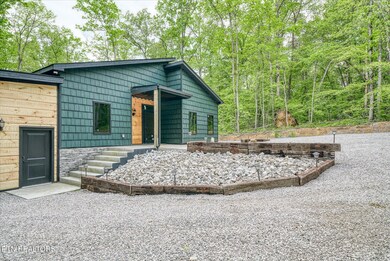
$439,000
- 3 Beds
- 2.5 Baths
- 2,080 Sq Ft
- 92 Mount Laurel Rd
- Pikeville, TN
Front porch sitting and enjoying life doesn't get any better than this 3/2.5 home with 2080 sq ft of living area sitting on 1 acre. This home features concrete log siding, seamless metal roof, covered front porch and deck in the back. Inside there are sky lights that open, gas fireplace, hardwood floors, and beautifully decorated wood walls. The kitchen boast stainless steel appliances, plenty
Greg Barkley Fall Creek Falls Realty LLC
