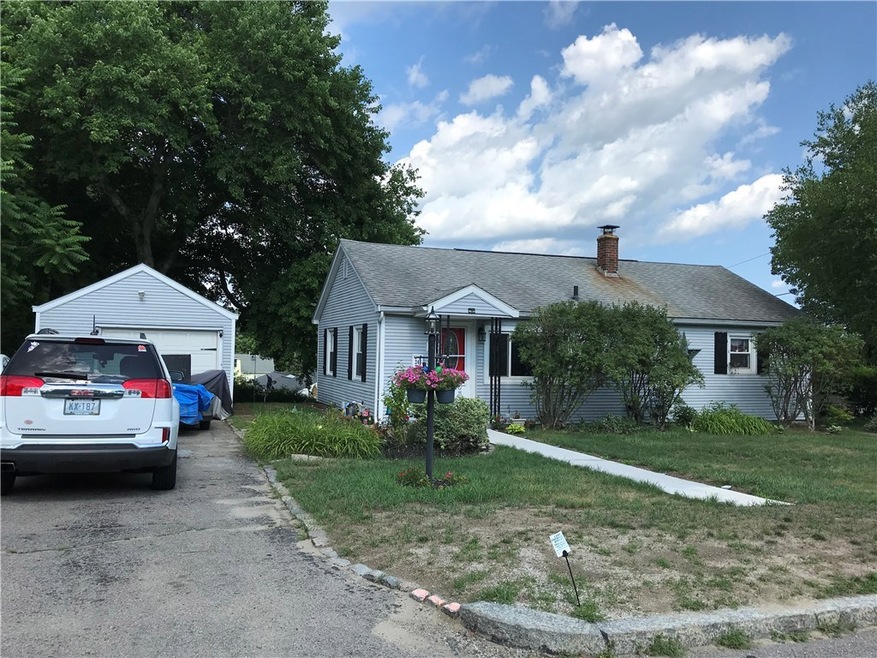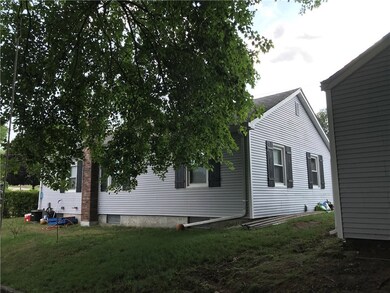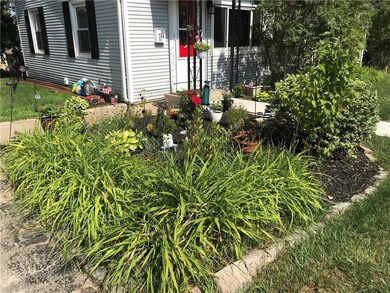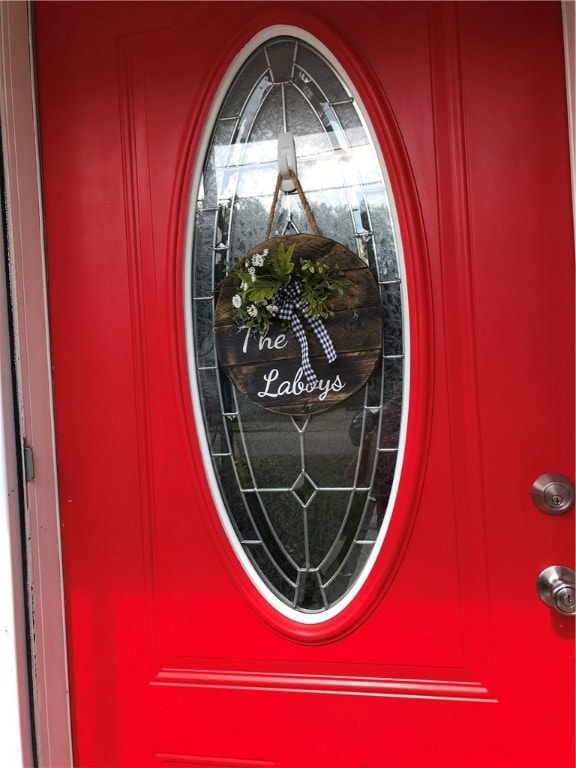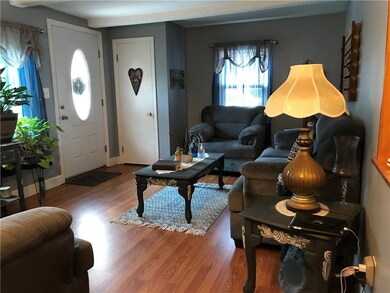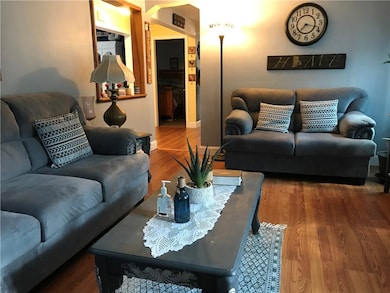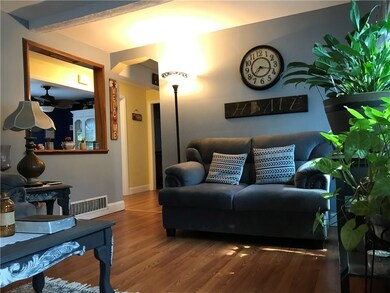
244 Lydia Ave Woonsocket, RI 02895
Bernon District NeighborhoodHighlights
- Above Ground Pool
- Wood Flooring
- 1 Car Detached Garage
- Wood Burning Stove
- Attic
- Thermal Windows
About This Home
As of January 2021Move right into this adorable 3 bed, 1.5 bath ranch in sought after neighborhood. This freshly painted gem offers a bright kitchen with island for extra storage and dining space. Seller converted one of the bedrooms to a dining room. Can easily be converted back to a bedroom by adding doors. The other 2 bedrooms are well sized and easily accommodate queen size bedroom sets. Central air and a pool in the backyard for hot New England summers. Finished basement with wood stove. Oil heat can easily be converted to gas. Great commuter location, just minutes to Rts. 146, 295 and 95. Nearby to shopping, schools, and bike path. Quick closing possible. Don't miss out on this opportunity.
Last Agent to Sell the Property
HomeSmart Professionals License #REB.0016620 Listed on: 08/04/2020

Home Details
Home Type
- Single Family
Est. Annual Taxes
- $2,604
Year Built
- Built in 1954
Lot Details
- 8,551 Sq Ft Lot
- Property is zoned R2
Parking
- 1 Car Detached Garage
Home Design
- Vinyl Siding
- Concrete Perimeter Foundation
Interior Spaces
- 1-Story Property
- Wood Burning Stove
- Thermal Windows
- Storage Room
- Utility Room
- Storm Doors
- Attic
Kitchen
- Oven
- Range
- Microwave
- Dishwasher
Flooring
- Wood
- Carpet
- Laminate
- Ceramic Tile
- Vinyl
Bedrooms and Bathrooms
- 3 Bedrooms
- Bathtub with Shower
Laundry
- Laundry Room
- Dryer
- Washer
Partially Finished Basement
- Basement Fills Entire Space Under The House
- Interior Basement Entry
Utilities
- Forced Air Heating and Cooling System
- Heating System Uses Gas
- Heating System Uses Oil
- 220 Volts
- 100 Amp Service
- Gas Water Heater
- Cable TV Available
Additional Features
- Above Ground Pool
- Property near a hospital
Community Details
- Bernon/Lincoln Line Subdivision
- Shops
Listing and Financial Details
- Legal Lot and Block 044 / 142
- Assessor Parcel Number 244LYDIAAVWOON
Ownership History
Purchase Details
Home Financials for this Owner
Home Financials are based on the most recent Mortgage that was taken out on this home.Purchase Details
Home Financials for this Owner
Home Financials are based on the most recent Mortgage that was taken out on this home.Purchase Details
Home Financials for this Owner
Home Financials are based on the most recent Mortgage that was taken out on this home.Purchase Details
Purchase Details
Similar Homes in Woonsocket, RI
Home Values in the Area
Average Home Value in this Area
Purchase History
| Date | Type | Sale Price | Title Company |
|---|---|---|---|
| Warranty Deed | $237,000 | None Available | |
| Warranty Deed | $237,000 | None Available | |
| Warranty Deed | $185,000 | -- | |
| Warranty Deed | $117,500 | -- | |
| Deed | -- | -- | |
| Warranty Deed | $87,000 | -- | |
| Warranty Deed | $185,000 | -- | |
| Warranty Deed | $117,500 | -- | |
| Deed | -- | -- | |
| Warranty Deed | $87,000 | -- |
Mortgage History
| Date | Status | Loan Amount | Loan Type |
|---|---|---|---|
| Open | $225,150 | Purchase Money Mortgage | |
| Closed | $225,150 | Purchase Money Mortgage | |
| Previous Owner | $192,254 | FHA | |
| Previous Owner | $181,649 | FHA | |
| Previous Owner | $6,475 | Unknown | |
| Previous Owner | $115,371 | New Conventional |
Property History
| Date | Event | Price | Change | Sq Ft Price |
|---|---|---|---|---|
| 01/20/2021 01/20/21 | Sold | $237,000 | +0.9% | $204 / Sq Ft |
| 12/21/2020 12/21/20 | Pending | -- | -- | -- |
| 08/04/2020 08/04/20 | For Sale | $235,000 | +27.0% | $203 / Sq Ft |
| 02/28/2018 02/28/18 | Sold | $185,000 | 0.0% | $157 / Sq Ft |
| 01/29/2018 01/29/18 | Pending | -- | -- | -- |
| 01/02/2018 01/02/18 | For Sale | $185,000 | +57.4% | $157 / Sq Ft |
| 09/07/2012 09/07/12 | Sold | $117,500 | 0.0% | $120 / Sq Ft |
| 08/01/2012 08/01/12 | Pending | -- | -- | -- |
| 06/13/2012 06/13/12 | Off Market | $117,500 | -- | -- |
| 04/17/2012 04/17/12 | Price Changed | $99,000 | -13.8% | $101 / Sq Ft |
| 04/05/2012 04/05/12 | Price Changed | $114,900 | -8.0% | $118 / Sq Ft |
| 03/27/2012 03/27/12 | Price Changed | $124,900 | -7.4% | $128 / Sq Ft |
| 03/17/2012 03/17/12 | Price Changed | $134,900 | -3.6% | $138 / Sq Ft |
| 03/11/2012 03/11/12 | Price Changed | $139,900 | -3.5% | $143 / Sq Ft |
| 03/04/2012 03/04/12 | For Sale | $144,900 | -- | $148 / Sq Ft |
Tax History Compared to Growth
Tax History
| Year | Tax Paid | Tax Assessment Tax Assessment Total Assessment is a certain percentage of the fair market value that is determined by local assessors to be the total taxable value of land and additions on the property. | Land | Improvement |
|---|---|---|---|---|
| 2024 | $3,139 | $215,900 | $86,500 | $129,400 |
| 2023 | $3,018 | $215,900 | $86,500 | $129,400 |
| 2022 | $3,018 | $215,900 | $86,500 | $129,400 |
| 2021 | $3,439 | $144,800 | $68,400 | $76,400 |
| 2020 | $3,475 | $144,800 | $68,400 | $76,400 |
| 2018 | $3,487 | $144,800 | $68,400 | $76,400 |
| 2017 | $3,898 | $129,500 | $64,200 | $65,300 |
| 2016 | $4,123 | $129,500 | $64,200 | $65,300 |
| 2015 | $4,737 | $129,500 | $64,200 | $65,300 |
| 2014 | $4,884 | $135,900 | $70,600 | $65,300 |
Agents Affiliated with this Home
-
Denise Rogan

Seller's Agent in 2021
Denise Rogan
HomeSmart Professionals
(401) 447-3216
5 in this area
27 Total Sales
-
Tyler Cote

Buyer's Agent in 2021
Tyler Cote
Cote Partners Realty LLC
(617) 320-9584
3 in this area
247 Total Sales
-
Raymond Turcotte

Seller's Agent in 2018
Raymond Turcotte
Coldwell Banker Realty
(508) 243-5824
2 in this area
158 Total Sales
-
O
Seller's Agent in 2012
OBrien Little Realty Group
Keller Williams Elite
Map
Source: State-Wide MLS
MLS Number: 1260775
APN: WOON-000032E-000142-000044
- 200 Myette St
- 98 Bertenshaw Rd
- 105 Miles Ave
- 360 Gauthier Dr
- 39 Louise St
- 0 Hillview St
- 94 St Marcel St
- 130 Danielle Dr
- 679 Jillson Ave
- 122 Larch St
- 45 Phillips St
- 167 Mount Saint Charles Ave
- 65 Seamans St
- 69 Mount Saint Charles Ave
- 310 Talcott St
- 1928 Mendon Rd
- 99 Ruskin Ave
- 0 Irving Lot 192 Ave Unit 1383138
- 0 Irving Lot 191 Ave Unit 1383135
- 235 Roberts St
