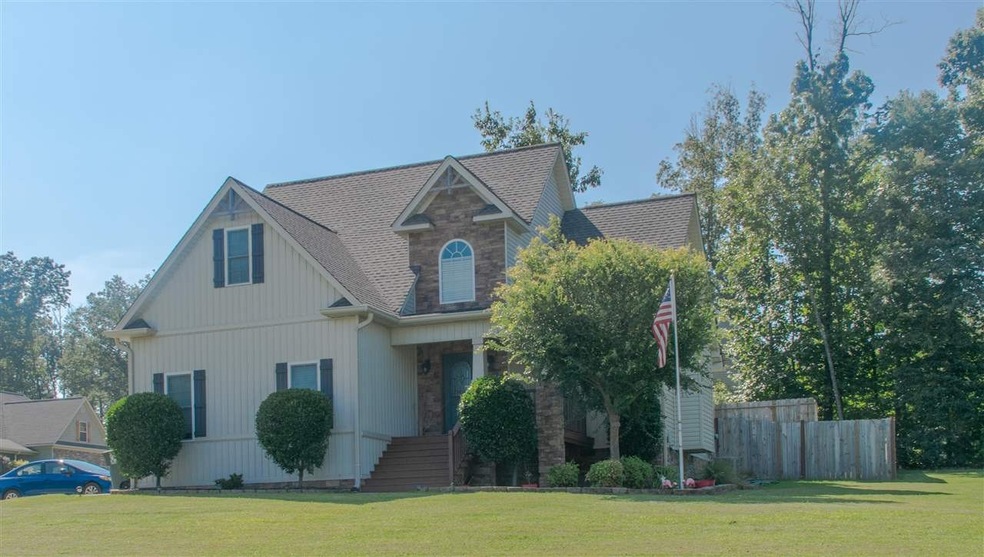
244 Pebble Ridge Dr SE Cleveland, TN 37323
Highlights
- Deck
- Porch
- Walk-In Closet
- Wood Flooring
- 2 Car Attached Garage
- Cooling Available
About This Home
As of September 2018Lots of living space in this great home! 3BR, 2.5BA plus Den with gas fireplace, kitchen (Refrigerator to remain!), laundry room, finished bonus room PLUS additional finished space for office or craft room! Master suite on main level, split floor plan. Deck, fenced backyard
Last Agent to Sell the Property
Keller Williams Cleveland License #262047 Listed on: 08/23/2018

Home Details
Home Type
- Single Family
Est. Annual Taxes
- $1,014
Year Built
- Built in 2010
Lot Details
- 0.6 Acre Lot
- Lot Dimensions are 123.86x182.44x145.35x199.
- Level Lot
HOA Fees
- $8 Monthly HOA Fees
Parking
- 2 Car Attached Garage
- Driveway
Home Design
- Shingle Roof
Interior Spaces
- 1,918 Sq Ft Home
- Property has 3 Levels
- Gas Fireplace
- Crawl Space
Kitchen
- Microwave
- Dishwasher
Flooring
- Wood
- Carpet
- Tile
Bedrooms and Bathrooms
- 3 Bedrooms
- Walk-In Closet
Home Security
- Home Security System
- Fire and Smoke Detector
Outdoor Features
- Deck
- Porch
Schools
- Taylor Elementary School
- Lake Forest Middle School
- Bradley Central High School
Utilities
- Cooling Available
- Central Heating
- Septic Tank
Community Details
- Pebble Ridge Subdivision
Listing and Financial Details
- Tax Lot 6
- Assessor Parcel Number 067H C 00500 000
Ownership History
Purchase Details
Home Financials for this Owner
Home Financials are based on the most recent Mortgage that was taken out on this home.Purchase Details
Home Financials for this Owner
Home Financials are based on the most recent Mortgage that was taken out on this home.Purchase Details
Purchase Details
Home Financials for this Owner
Home Financials are based on the most recent Mortgage that was taken out on this home.Similar Homes in Cleveland, TN
Home Values in the Area
Average Home Value in this Area
Purchase History
| Date | Type | Sale Price | Title Company |
|---|---|---|---|
| Warranty Deed | $232,500 | Professional Title | |
| Special Warranty Deed | $155,000 | -- | |
| Deed | $144,000 | -- | |
| Deed | $199,900 | -- |
Mortgage History
| Date | Status | Loan Amount | Loan Type |
|---|---|---|---|
| Open | $130,000 | New Conventional | |
| Closed | $55,500 | Credit Line Revolving | |
| Open | $232,500 | New Conventional | |
| Previous Owner | $203,501 | VA | |
| Previous Owner | $160,115 | VA | |
| Previous Owner | $206,896 | Purchase Money Mortgage | |
| Previous Owner | $140,000 | No Value Available |
Property History
| Date | Event | Price | Change | Sq Ft Price |
|---|---|---|---|---|
| 07/13/2025 07/13/25 | Price Changed | $439,900 | -2.2% | $229 / Sq Ft |
| 06/17/2025 06/17/25 | For Sale | $449,900 | +93.5% | $235 / Sq Ft |
| 09/28/2018 09/28/18 | Sold | $232,500 | -1.1% | $121 / Sq Ft |
| 08/27/2018 08/27/18 | Pending | -- | -- | -- |
| 08/23/2018 08/23/18 | For Sale | $235,000 | +51.6% | $123 / Sq Ft |
| 07/22/2015 07/22/15 | Sold | $155,000 | +7.6% | $81 / Sq Ft |
| 05/04/2015 05/04/15 | Pending | -- | -- | -- |
| 04/22/2015 04/22/15 | For Sale | $144,000 | -- | $75 / Sq Ft |
Tax History Compared to Growth
Tax History
| Year | Tax Paid | Tax Assessment Tax Assessment Total Assessment is a certain percentage of the fair market value that is determined by local assessors to be the total taxable value of land and additions on the property. | Land | Improvement |
|---|---|---|---|---|
| 2024 | $1,073 | $60,375 | $9,500 | $50,875 |
| 2023 | $1,073 | $60,375 | $9,500 | $50,875 |
| 2022 | $1,073 | $60,375 | $9,500 | $50,875 |
| 2021 | $1,073 | $60,375 | $0 | $0 |
| 2020 | $1,066 | $60,375 | $0 | $0 |
| 2019 | $1,066 | $47,950 | $0 | $0 |
| 2018 | $1,014 | $0 | $0 | $0 |
| 2017 | $1,048 | $0 | $0 | $0 |
| 2016 | $1,048 | $0 | $0 | $0 |
| 2015 | $1,039 | $0 | $0 | $0 |
| 2014 | -- | $0 | $0 | $0 |
Agents Affiliated with this Home
-
Vickie Vernon

Seller's Agent in 2025
Vickie Vernon
Century 21 1st Choice REALTORS
(423) 432-3556
87 Total Sales
-
Rhonda McClure
R
Seller's Agent in 2018
Rhonda McClure
Keller Williams Cleveland
(423) 618-8575
179 Total Sales
-
W
Seller's Agent in 2015
Wayne Sherlin
Sherlin Realty Group
-
C
Buyer's Agent in 2015
Comps Only
COMPS ONLY
Map
Source: Realtracs
MLS Number: 2519058
APN: 067H-C-005.00
- 139 Fox Farm Trail SE
- 4193 Bates Pike SE
- 16 Greystone Ln SE
- 95 Greystone Ln SE
- 82 Greystone Ln SE
- 202 Casteel Rd SE
- 145 Casteel Rd SE
- 119 Casteel Rd SE
- 0 SE Bates Pike Unit 1516795
- 0 SE Bates Pike Unit 20253230
- 0 Bates Pike Unit 1515822
- 173 Orrie Moss Ct SE
- 629 McClanahan Rd SE
- Tract 3 Bates Pike SE
- 217 McClanahan Rd SE
- 4979 Bates Pike SE
- 00 Bates Pike SE
- 131 Luke Rd NE
- 140 Janes Way NE
- 2072 Fairview Hills Dr NE
