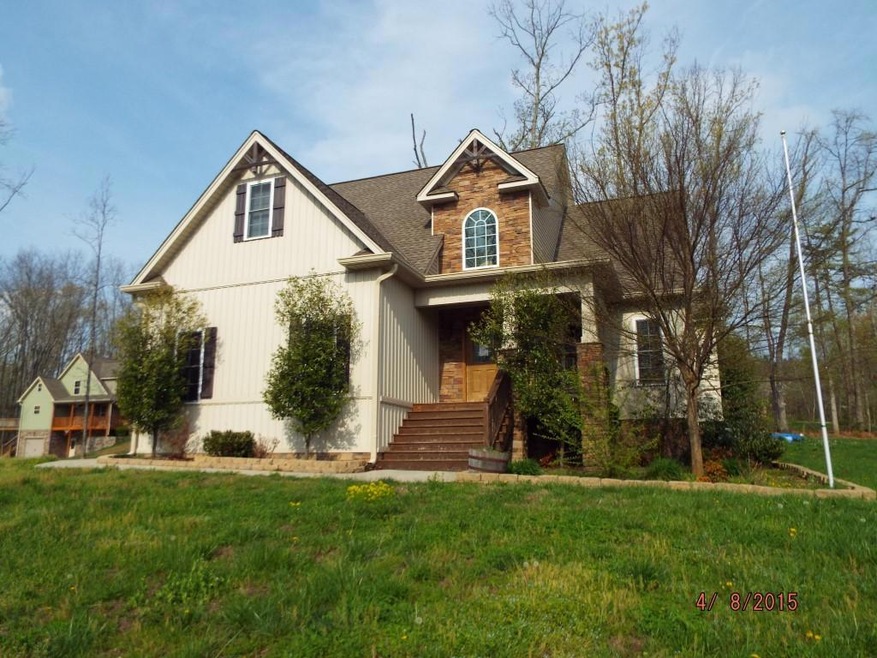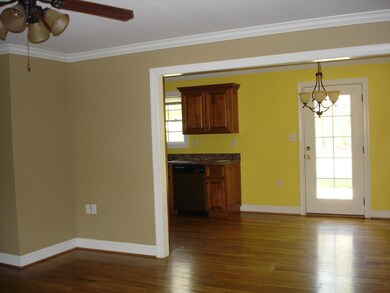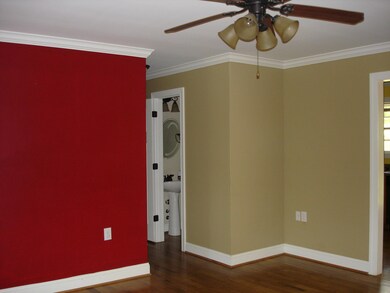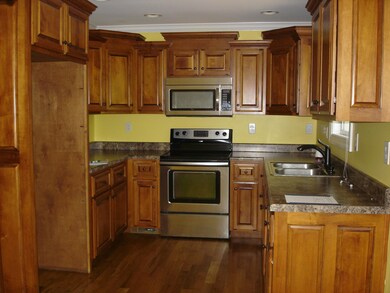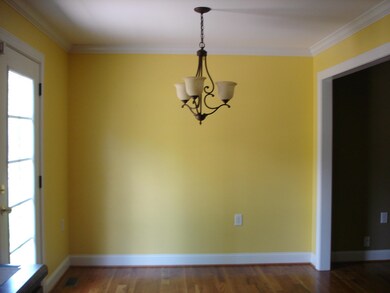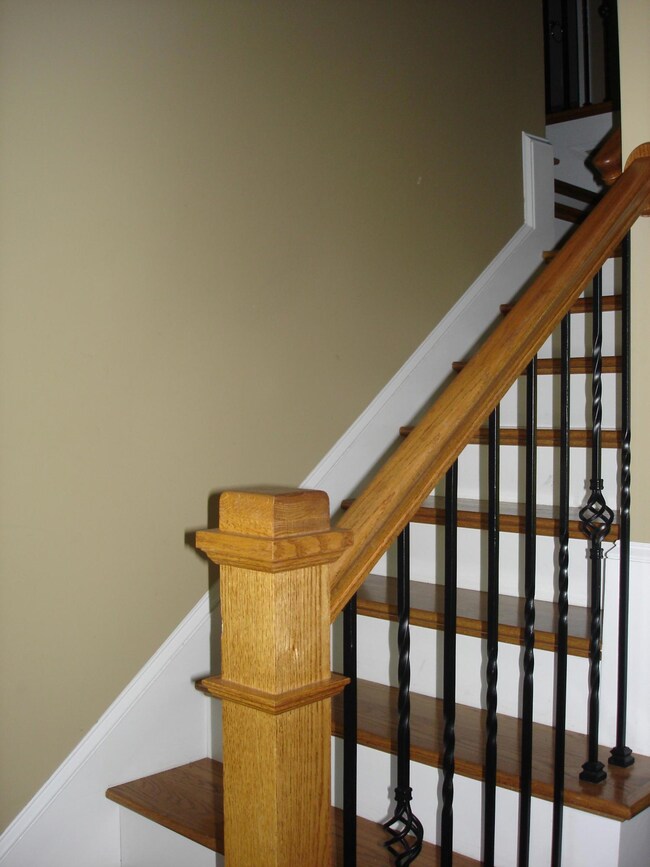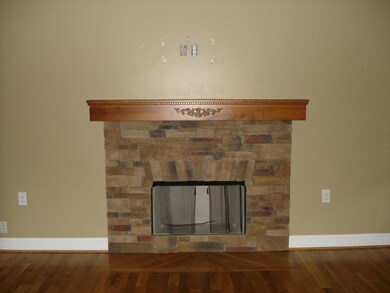
244 Pebble Ridge Dr SE Cleveland, TN 37323
Highlights
- Open Floorplan
- Wood Flooring
- Bonus Room
- Deck
- Main Floor Primary Bedroom
- Corner Lot
About This Home
As of September 2018This property is now under auction terms and subject to a 5% buyers premium pursuant to Auction terms and Conditions.This is a reserve auction and all offers are subject to seller approval. Please contact listing agent for details. For all bids go to www.Auction.com
Last Agent to Sell the Property
Wayne Sherlin
Sherlin Realty Group Listed on: 04/22/2015
Last Buyer's Agent
Comps Only
COMPS ONLY
Home Details
Home Type
- Single Family
Est. Annual Taxes
- $1,029
Year Built
- Built in 2010
Lot Details
- 1 Acre Lot
- Lot Dimensions are 182.44 x 123.86
- Corner Lot
- Level Lot
Parking
- 2 Car Attached Garage
- Parking Accessed On Kitchen Level
Home Design
- Brick or Stone Mason
- Shingle Roof
- Stone
Interior Spaces
- 1,918 Sq Ft Home
- 2-Story Property
- Open Floorplan
- Ceiling Fan
- Gas Log Fireplace
- Window Treatments
- Entrance Foyer
- Living Room with Fireplace
- Dining Room
- Bonus Room
Kitchen
- Free-Standing Electric Range
- Microwave
Flooring
- Wood
- Carpet
- Tile
Bedrooms and Bathrooms
- 3 Bedrooms
- Primary Bedroom on Main
- Bathtub with Shower
Laundry
- Laundry Room
- Washer and Gas Dryer Hookup
Outdoor Features
- Deck
- Covered patio or porch
Schools
- Taylor Elementary School
- Ocoee Middle School
Utilities
- Central Heating and Cooling System
- Underground Utilities
- Septic Tank
Community Details
- No Home Owners Association
- Pebble Ridge Subdivision
Listing and Financial Details
- REO, home is currently bank or lender owned
- Assessor Parcel Number 067h C 005.00
Ownership History
Purchase Details
Home Financials for this Owner
Home Financials are based on the most recent Mortgage that was taken out on this home.Purchase Details
Home Financials for this Owner
Home Financials are based on the most recent Mortgage that was taken out on this home.Purchase Details
Purchase Details
Home Financials for this Owner
Home Financials are based on the most recent Mortgage that was taken out on this home.Similar Homes in Cleveland, TN
Home Values in the Area
Average Home Value in this Area
Purchase History
| Date | Type | Sale Price | Title Company |
|---|---|---|---|
| Warranty Deed | $232,500 | Professional Title | |
| Special Warranty Deed | $155,000 | -- | |
| Deed | $144,000 | -- | |
| Deed | $199,900 | -- |
Mortgage History
| Date | Status | Loan Amount | Loan Type |
|---|---|---|---|
| Open | $130,000 | New Conventional | |
| Closed | $55,500 | Credit Line Revolving | |
| Open | $232,500 | New Conventional | |
| Previous Owner | $203,501 | VA | |
| Previous Owner | $160,115 | VA | |
| Previous Owner | $206,896 | Purchase Money Mortgage | |
| Previous Owner | $140,000 | No Value Available |
Property History
| Date | Event | Price | Change | Sq Ft Price |
|---|---|---|---|---|
| 07/13/2025 07/13/25 | Price Changed | $439,900 | -2.2% | $229 / Sq Ft |
| 06/17/2025 06/17/25 | For Sale | $449,900 | +93.5% | $235 / Sq Ft |
| 09/28/2018 09/28/18 | Sold | $232,500 | -1.1% | $121 / Sq Ft |
| 08/27/2018 08/27/18 | Pending | -- | -- | -- |
| 08/23/2018 08/23/18 | For Sale | $235,000 | +51.6% | $123 / Sq Ft |
| 07/22/2015 07/22/15 | Sold | $155,000 | +7.6% | $81 / Sq Ft |
| 05/04/2015 05/04/15 | Pending | -- | -- | -- |
| 04/22/2015 04/22/15 | For Sale | $144,000 | -- | $75 / Sq Ft |
Tax History Compared to Growth
Tax History
| Year | Tax Paid | Tax Assessment Tax Assessment Total Assessment is a certain percentage of the fair market value that is determined by local assessors to be the total taxable value of land and additions on the property. | Land | Improvement |
|---|---|---|---|---|
| 2024 | $1,073 | $60,375 | $9,500 | $50,875 |
| 2023 | $1,073 | $60,375 | $9,500 | $50,875 |
| 2022 | $1,073 | $60,375 | $9,500 | $50,875 |
| 2021 | $1,073 | $60,375 | $0 | $0 |
| 2020 | $1,066 | $60,375 | $0 | $0 |
| 2019 | $1,066 | $47,950 | $0 | $0 |
| 2018 | $1,014 | $0 | $0 | $0 |
| 2017 | $1,048 | $0 | $0 | $0 |
| 2016 | $1,048 | $0 | $0 | $0 |
| 2015 | $1,039 | $0 | $0 | $0 |
| 2014 | -- | $0 | $0 | $0 |
Agents Affiliated with this Home
-
Vickie Vernon

Seller's Agent in 2025
Vickie Vernon
Century 21 1st Choice REALTORS
(423) 432-3556
87 Total Sales
-
Rhonda McClure
R
Seller's Agent in 2018
Rhonda McClure
Keller Williams Cleveland
(423) 618-8575
179 Total Sales
-
W
Seller's Agent in 2015
Wayne Sherlin
Sherlin Realty Group
-
C
Buyer's Agent in 2015
Comps Only
COMPS ONLY
Map
Source: Greater Chattanooga REALTORS®
MLS Number: 1226481
APN: 067H-C-005.00
- 139 Fox Farm Trail SE
- 4193 Bates Pike SE
- 16 Greystone Ln SE
- 95 Greystone Ln SE
- 82 Greystone Ln SE
- 202 Casteel Rd SE
- 193 Casteel Rd SE
- 145 Casteel Rd SE
- 119 Casteel Rd SE
- 0 SE Bates Pike Unit 1516795
- 0 SE Bates Pike Unit 20253230
- 0 Bates Pike Unit 1515822
- 173 Orrie Moss Ct SE
- 629 McClanahan Rd SE
- Tract 3 Bates Pike SE
- 217 McClanahan Rd SE
- 4979 Bates Pike SE
- 00 Bates Pike SE
- 131 Luke Rd NE
- 140 Janes Way NE
