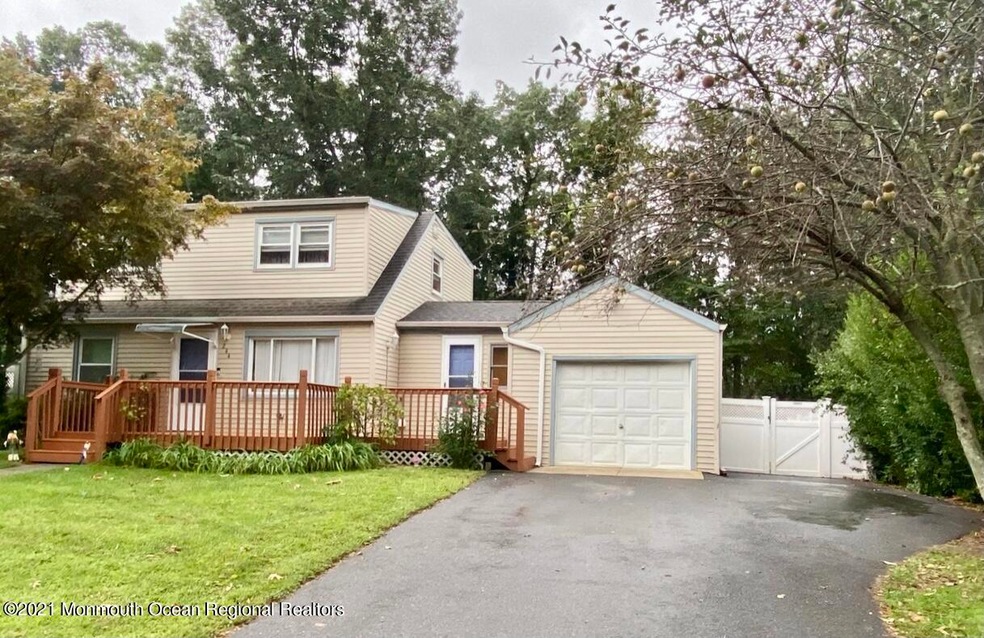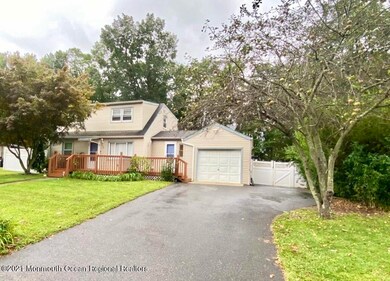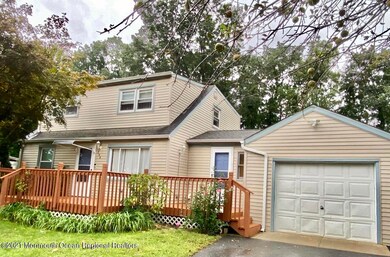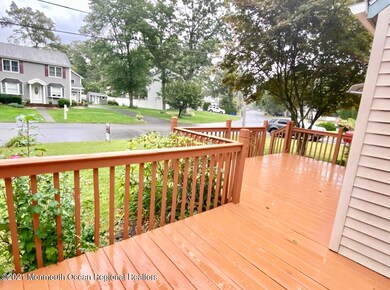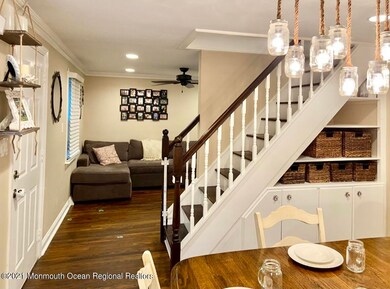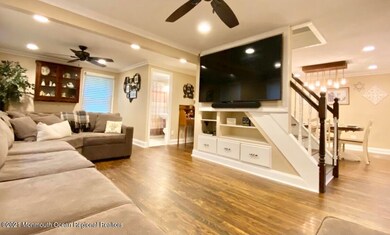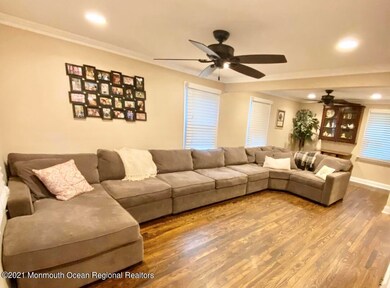
244 Sunset Ln Howell, NJ 07731
Southard NeighborhoodHighlights
- Above Ground Pool
- Custom Home
- Deck
- Howell High School Rated A-
- New Kitchen
- Backs to Trees or Woods
About This Home
As of December 2021Back on market. Immaculate & ''Move In'' ready 3 BR 2 bath colonial home! Eye catching Custom Staircase w/ built in storage & beautiful open flow of HW floors throughout 1st level. Updated Kitchen w/ Custom cabinets, Crown Molding, 5 burner gas stove & Breakfast bar opens to oversized Formal DR that opens to expanded Grt Rm- perfect for entertaining. 1st floor den/office, 2nd entrance & attached direct entry gar too! 2 Full Updated Baths & Rec Lts span both floors. 2 Spacious BR plus Lg Master BR extends width of home are on 2nd flr. Deck is maintenance free & overlooks pool. Private fully fenced backyard has 2 sheds, garden area & backs to woods. Newer Roof, AC, & HWH for peace of mind. Close to Rt 9, 195, 18, & Pkwy. Great neighborhood, shopping & min to Jersey Shore- Call Today!
Last Agent to Sell the Property
Keller Williams Realty West Monmouth License #1537281 Listed on: 10/26/2021

Home Details
Home Type
- Single Family
Est. Annual Taxes
- $6,074
Year Built
- Built in 1953
Lot Details
- 9,583 Sq Ft Lot
- Lot Dimensions are 75 x 125
- Fenced
- Oversized Lot
- Backs to Trees or Woods
Parking
- 1 Car Direct Access Garage
- Oversized Parking
- Parking Storage or Cabinetry
- Driveway
- On-Street Parking
Home Design
- Custom Home
- Colonial Architecture
- Asphalt Rolled Roof
- Vinyl Siding
Interior Spaces
- 2-Story Property
- Built-In Features
- Crown Molding
- Ceiling Fan
- Recessed Lighting
- Light Fixtures
- Blinds
- Bay Window
- Family Room
- Living Room
- Dining Room
- Den
- Bonus Room
- Storm Doors
- Basement
Kitchen
- New Kitchen
- Breakfast Bar
- Stove
- Microwave
- Dishwasher
- Kitchen Island
- Granite Countertops
Flooring
- Wood
- Ceramic Tile
Bedrooms and Bathrooms
- 3 Bedrooms
- Primary bedroom located on second floor
- 2 Full Bathrooms
- Primary Bathroom includes a Walk-In Shower
Laundry
- Laundry Room
- Dryer
- Washer
Pool
- Above Ground Pool
- Outdoor Pool
Outdoor Features
- Deck
- Exterior Lighting
- Shed
- Storage Shed
- Play Equipment
- Porch
Schools
- Aldrich Elementary School
- Howell North Middle School
- Howell High School
Utilities
- Central Air
- Heating System Uses Natural Gas
- Well
- Natural Gas Water Heater
- Water Softener
- Septic System
Community Details
- No Home Owners Association
- Land O Pines Subdivision
Listing and Financial Details
- Exclusions: Personal belongings, Dining room light fixture, ring doorbell & cameras
- Assessor Parcel Number 21-00079-0000-00033
Ownership History
Purchase Details
Home Financials for this Owner
Home Financials are based on the most recent Mortgage that was taken out on this home.Purchase Details
Home Financials for this Owner
Home Financials are based on the most recent Mortgage that was taken out on this home.Purchase Details
Home Financials for this Owner
Home Financials are based on the most recent Mortgage that was taken out on this home.Purchase Details
Home Financials for this Owner
Home Financials are based on the most recent Mortgage that was taken out on this home.Similar Homes in the area
Home Values in the Area
Average Home Value in this Area
Purchase History
| Date | Type | Sale Price | Title Company |
|---|---|---|---|
| Deed | $390,000 | Acres Land Title Agency Inc | |
| Bargain Sale Deed | $229,000 | Coastal Title Agency Inc | |
| Deed | $265,000 | -- | |
| Deed | $135,500 | -- |
Mortgage History
| Date | Status | Loan Amount | Loan Type |
|---|---|---|---|
| Open | $360,000 | New Conventional | |
| Previous Owner | $224,852 | FHA | |
| Previous Owner | $182,656 | New Conventional | |
| Previous Owner | $28,470 | Unknown | |
| Previous Owner | $14,000 | Unknown | |
| Previous Owner | $37,000 | Unknown | |
| Previous Owner | $212,000 | No Value Available | |
| Previous Owner | $128,323 | FHA |
Property History
| Date | Event | Price | Change | Sq Ft Price |
|---|---|---|---|---|
| 12/20/2021 12/20/21 | Sold | $390,000 | +11.4% | $318 / Sq Ft |
| 11/16/2021 11/16/21 | Pending | -- | -- | -- |
| 10/25/2021 10/25/21 | For Sale | $350,000 | 0.0% | $285 / Sq Ft |
| 10/11/2021 10/11/21 | Pending | -- | -- | -- |
| 09/25/2021 09/25/21 | For Sale | $350,000 | +52.8% | $285 / Sq Ft |
| 05/31/2014 05/31/14 | Sold | $229,000 | -- | $187 / Sq Ft |
Tax History Compared to Growth
Tax History
| Year | Tax Paid | Tax Assessment Tax Assessment Total Assessment is a certain percentage of the fair market value that is determined by local assessors to be the total taxable value of land and additions on the property. | Land | Improvement |
|---|---|---|---|---|
| 2024 | $7,059 | $402,300 | $230,800 | $171,500 |
| 2023 | $7,059 | $379,300 | $211,800 | $167,500 |
| 2022 | $6,041 | $330,600 | $181,800 | $148,800 |
| 2021 | $6,041 | $263,100 | $130,800 | $132,300 |
| 2020 | $6,074 | $261,600 | $130,800 | $130,800 |
| 2019 | $6,137 | $259,400 | $130,800 | $128,600 |
| 2018 | $5,581 | $234,400 | $111,800 | $122,600 |
| 2017 | $5,555 | $230,700 | $111,800 | $118,900 |
| 2016 | $5,173 | $212,700 | $96,800 | $115,900 |
| 2015 | $5,251 | $213,700 | $100,800 | $112,900 |
| 2014 | $5,328 | $201,200 | $111,500 | $89,700 |
Agents Affiliated with this Home
-
Angela Verdesco Greco
A
Seller's Agent in 2021
Angela Verdesco Greco
Keller Williams Realty West Monmouth
(848) 459-4838
2 in this area
92 Total Sales
-
Jason Gumnitz

Buyer's Agent in 2021
Jason Gumnitz
RE/MAX
(833) 690-4956
8 in this area
435 Total Sales
-
J
Seller's Agent in 2014
John Natale
Keller Williams Realty West Monmouth
-
M
Buyer's Agent in 2014
Mercedes Prince
C21/ Pacesetter Realty Group
Map
Source: MOREMLS (Monmouth Ocean Regional REALTORS®)
MLS Number: 22131740
APN: 21-00079-0000-00033
