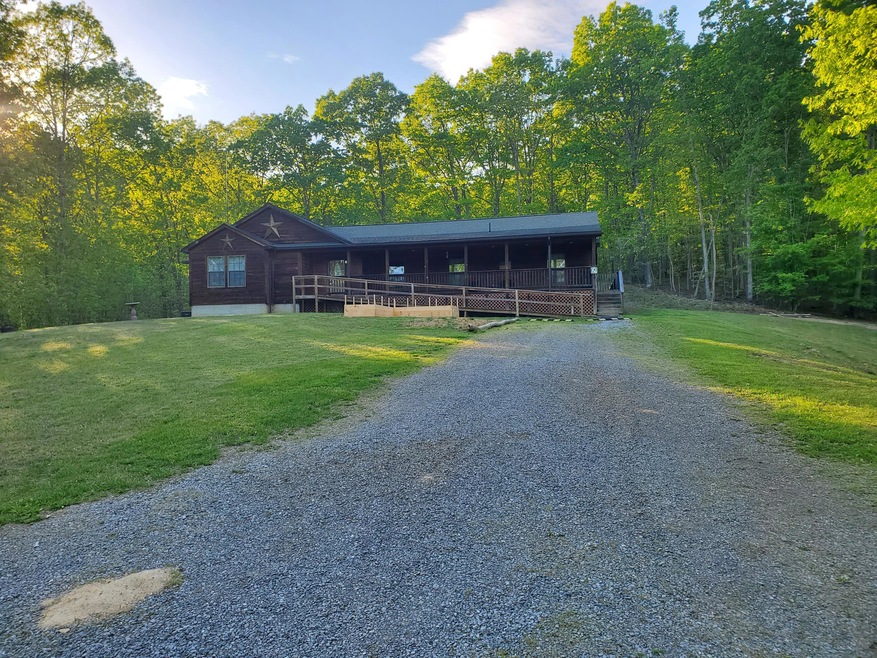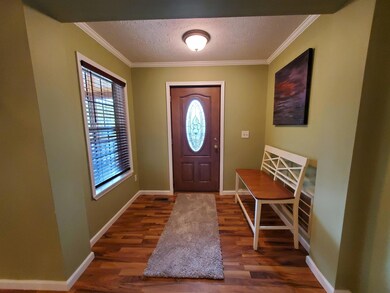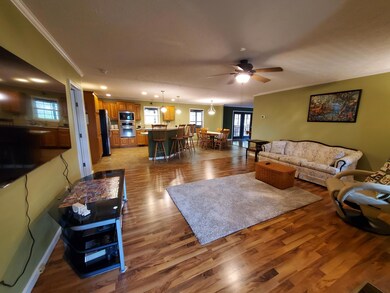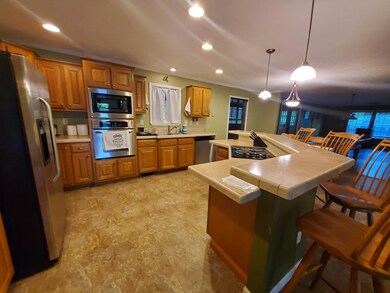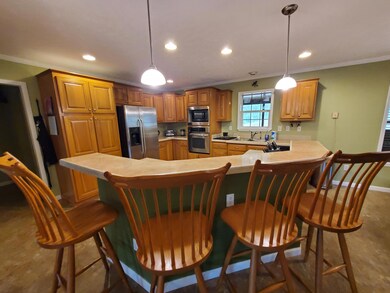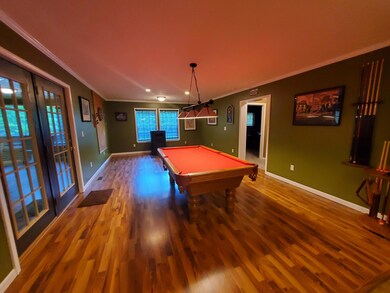
244 Trinity Cir Covington, VA 24426
About This Home
As of May 2023Escape into nature in this 14 year old log sided modular home on 10.094 acres that JOINS NATIONAL FOREST. Very spacious and all on one level with 2,568 square feet featuring open concept living with foyer, living room, dining, family/rec room w/pellet stove, kitchen with stainless appliances and extra seating and bar stools, huge bedroom has private bath with walk in tub, shower, double sinks and large closet, two additional bedrooms and bath. Outside enjoy the wrap around covered porch with 12' X 72' screened porch on the back for endless relaxing or entertaining. Three car detached garage and metal carport. Lots of recent updates new carpet, hardwood flooring, interior painted, new light fixtures, blinds, French drains, shelving, closet organizer and ductwork cleaned. Move In Ready.
Last Agent to Sell the Property
Katherine Lytle
B.A. Rupert Real Estate Inc Listed on: 05/06/2023
Last Buyer's Agent
Non Member
Home Details
Home Type
Single Family
Est. Annual Taxes
$128
Year Built
2009
Lot Details
0
Listing Details
- ConservationEsmnt: No
- Directions: From Covington, turn onto Dolly Ann Drive, go approx one mile, turn left onto Trinity Circle, follow straight on gravel road to the end, last driveway on the left. Sign in yard.
- HistoricProperty: No
- Listing Member Name: Katherine Lytle
- Listing Office Short Id: BARI
- Open House Office I D: 20140404140729197852000000
- Hoa2 Or Poa: Yes
- Prop. Type: Residential/Farm
- Selling Member Short Id: non-member
- Selling Office Short Id: 108
- Subdivision Yn: No
- TotalFinSFApx: 2568.00
- Year Built: 2009
- Taxes Dollars: 1503.07
- TotalAcresApx: 10.09
- 1StFloorMstrBdrm: Yes
- Total Assessed Value: 205900.00
- PorchDeckPatioPorch: Front
- StyleRanch: YES
- Type of Construction: Modular
- YardSign: Yes
- Special Features: None
- Property Sub Type: Detached
Interior Features
- Has Basement: None
- Full Bathrooms: 2.00
- Dining Room Features Other: Screened Porch
- Updated Floor: Carpet, Laminate, Vinyl, Wood
- Heat Other: Pellet Stove
- Entry Location: Other
- Appliances: Dishwasher, Dryer, Electric Range, Microwave, Refrigerator, Washer, Wood Stove
- Has Attic: Scuttle
- Lower Floor 1 Bedrooms: 3
- Fireplace: None
- Interior Amenities: Ceiling Fan, Walk-in Closet
- Lower Floor 1 Bedrooms: 7
Exterior Features
- Exterior: Log
- Exterior Features: Porch-Front
- Road Frontage: Gravel Road, Private Road
- Roof: Shingle
- Street: Trinity
- Tax Rate: .73
- Flood Zone: SE
- Out Buildings: Garage
- Fencing: None
- Topography: Hunting, Level, Rolling, Woods
- Exterior Features: Covered Porch, Screened Porch
- Guest House: No
Garage/Parking
- Garage Spaces: Detached, Triple
Utilities
- Cooling: Central Cooling
- Heating: Electric, Heat Pump(s), Wood Stove
- Sewer: Existing Septic
- Utilities Available: Electric
- Water: Shared Well
- Water Heater: Electric
Schools
- Middle School: Clifton Middle
- High School: Alleghany High
- High School: Alleghany High
- Middle School: Clifton Middle
Lot Info
- Future Land Use: No
- Lot Dimensions: See Survey
- Zoning: Residential
- Outbuildings Other: Metal Carport
- Best Use: Residential
- Current Use: Residential
Tax Info
- Tax Map Number: 05700-00-000-016K
- Tax Year: 2023
Ownership History
Purchase Details
Similar Homes in Covington, VA
Home Values in the Area
Average Home Value in this Area
Purchase History
| Date | Type | Sale Price | Title Company |
|---|---|---|---|
| Deed | -- | -- |
Property History
| Date | Event | Price | Change | Sq Ft Price |
|---|---|---|---|---|
| 05/30/2023 05/30/23 | Sold | $357,400 | +0.7% | $139 / Sq Ft |
| 05/10/2023 05/10/23 | Pending | -- | -- | -- |
| 05/06/2023 05/06/23 | For Sale | $354,900 | +12.7% | $138 / Sq Ft |
| 08/05/2022 08/05/22 | Sold | $315,000 | -4.5% | $123 / Sq Ft |
| 06/15/2022 06/15/22 | Pending | -- | -- | -- |
| 05/22/2022 05/22/22 | For Sale | $330,000 | -- | $129 / Sq Ft |
Tax History Compared to Growth
Tax History
| Year | Tax Paid | Tax Assessment Tax Assessment Total Assessment is a certain percentage of the fair market value that is determined by local assessors to be the total taxable value of land and additions on the property. | Land | Improvement |
|---|---|---|---|---|
| 2024 | $128 | $17,500 | $17,500 | $0 |
| 2023 | $128 | $17,500 | $17,500 | $0 |
| 2022 | $128 | $17,500 | $17,500 | $0 |
| 2021 | $128 | $17,500 | $17,500 | $0 |
| 2020 | $128 | $17,500 | $17,500 | $0 |
| 2019 | $128 | $17,500 | $17,500 | $0 |
| 2018 | $124 | $17,500 | $17,500 | $0 |
| 2017 | $124 | $17,500 | $17,500 | $0 |
| 2016 | $124 | $17,500 | $17,500 | $0 |
| 2015 | -- | $0 | $0 | $0 |
| 2014 | -- | $0 | $0 | $0 |
| 2012 | -- | $0 | $0 | $0 |
Agents Affiliated with this Home
-
K
Seller's Agent in 2023
Katherine Lytle
B.A. Rupert Real Estate Inc
-
N
Buyer's Agent in 2023
Non Member
-
Lisa Brown

Seller's Agent in 2022
Lisa Brown
HIGHLANDS REALTY & ASSOCIATES LLC
(540) 862-4414
57 in this area
281 Total Sales
-
Monty Bowman
M
Buyer's Agent in 2022
Monty Bowman
HIGHLANDS REALTY & ASSOCIATES LLC
(540) 969-9149
41 in this area
133 Total Sales
Map
Source: Rockbridge Highlands REALTORS®
MLS Number: 137675
APN: 05700-00-000-016F
- 1307 E Dolly Ann Dr
- 1104 E Dolly Ann Dr
- 1615 E Dolly Ann Dr
- 908 E Dolly Ann Dr
- 713 Rose Ave
- 812 Grayson Ave
- 1307 S Massie Ave
- 631 E Kline St
- 1249 S Mound Ave
- 321 E Pine St
- 305 E Pine St
- 757 E Carolton Dr
- 310 E Prospect St
- 115 E Walnut St
- 411 N Alleghany Ave
- 214 E Madison St
- 1408 S Midland Heights Place
- 2015 Mallow Rd
- 141 N Court Ave
- 223 W Locust St
