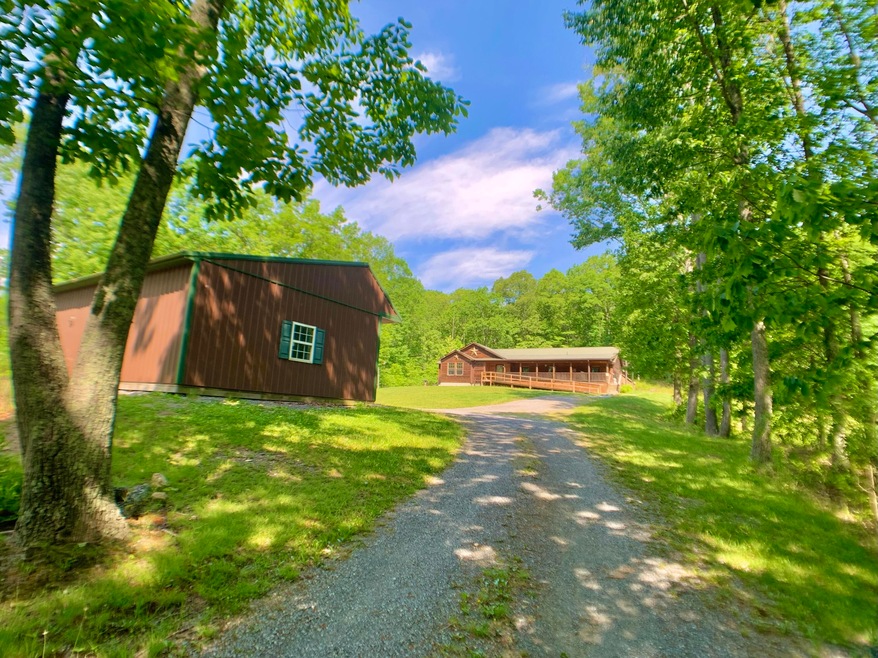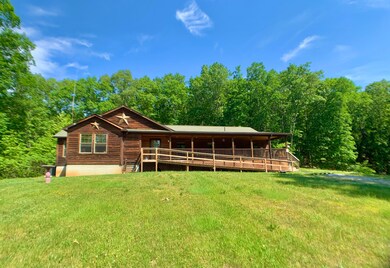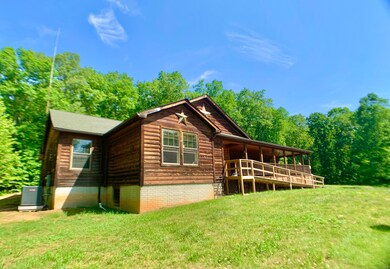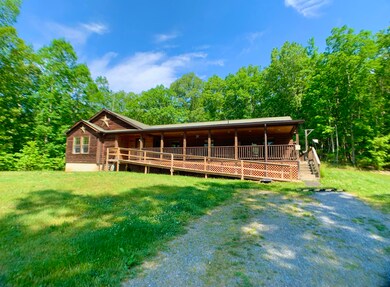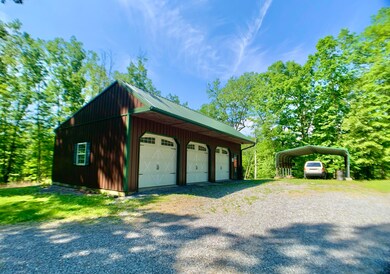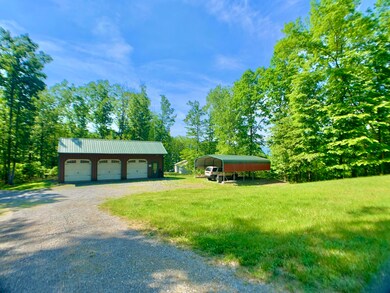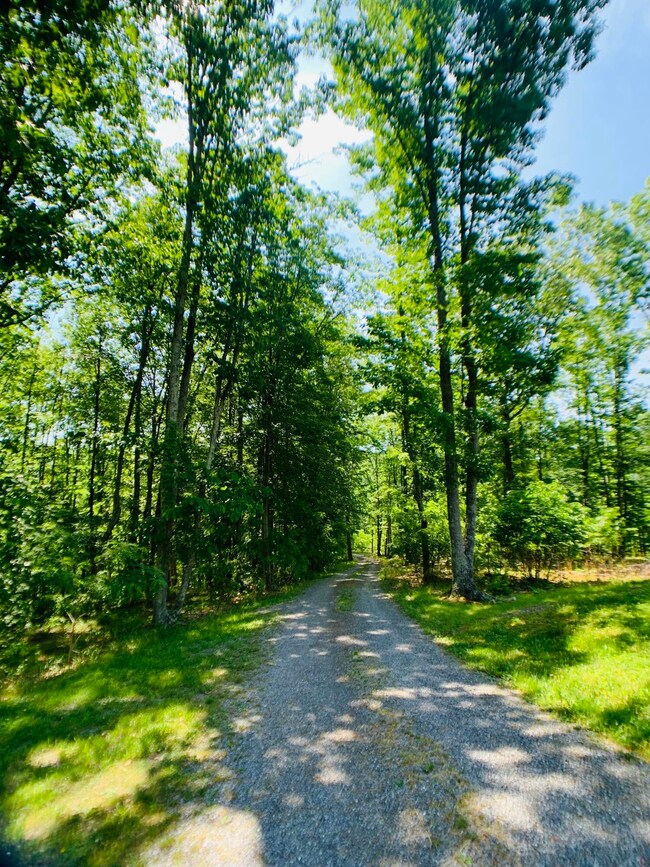
244 Trinity Cir Covington, VA 24426
Highlights
- 10.09 Acre Lot
- Screened Porch
- Walk-In Closet
- No HOA
- 5 Car Detached Garage
- Restaurant
About This Home
As of May 2023This SPACIOUS One Level 3 bedroom, 2 bath Log Sided Home on 10.094 ACRES in the Dolly Ann area offers PRIVACY & borders NATIONAL FOREST but is less than 5 minutes away to restaurants, shopping & I-64! You'll love the large open floor plan this home offers! The kitchen is the HEART of the home & features lots of cabinetry, an island w/ cooktop & bar seating. The ''PARENTS RETREAT'' master bedroom lives up to it's name w/ a seating area, 2 walk-in closets & a master bathroom w/ separate shower & tub. There's a wonderful wrap around covered porch & a screened-in back porch the entire length of the home! In additional you'll find a very nice 3 car detached garage & a carport. Heat Pump/Central air & pellet stove. This little peace of heaven close to town has a lot to offer! Don't miss out!
Last Agent to Sell the Property
HIGHLANDS REALTY & ASSOCIATES LLC License #0225100262 Listed on: 05/22/2022
Home Details
Home Type
- Single Family
Est. Annual Taxes
- $1,524
Year Built
- Built in 2009
Lot Details
- 10.09 Acre Lot
- Property is zoned AR
Interior Spaces
- 2,568 Sq Ft Home
- 1-Story Property
- Screened Porch
- Crawl Space
Kitchen
- <<builtInOvenToken>>
- Cooktop<<rangeHoodToken>>
- Dishwasher
Bedrooms and Bathrooms
- 3 Main Level Bedrooms
- Walk-In Closet
- 2 Full Bathrooms
Laundry
- Laundry on main level
- Dryer
- Washer
Parking
- 5 Car Detached Garage
- Detached Carport Space
Utilities
- Forced Air Heating and Cooling System
- Heat Pump System
- Shared Well
- Electric Water Heater
Community Details
- No Home Owners Association
- Restaurant
Ownership History
Purchase Details
Similar Homes in Covington, VA
Home Values in the Area
Average Home Value in this Area
Purchase History
| Date | Type | Sale Price | Title Company |
|---|---|---|---|
| Deed | -- | -- |
Property History
| Date | Event | Price | Change | Sq Ft Price |
|---|---|---|---|---|
| 05/30/2023 05/30/23 | Sold | $357,400 | +0.7% | $139 / Sq Ft |
| 05/10/2023 05/10/23 | Pending | -- | -- | -- |
| 05/06/2023 05/06/23 | For Sale | $354,900 | +12.7% | $138 / Sq Ft |
| 08/05/2022 08/05/22 | Sold | $315,000 | -4.5% | $123 / Sq Ft |
| 06/15/2022 06/15/22 | Pending | -- | -- | -- |
| 05/22/2022 05/22/22 | For Sale | $330,000 | -- | $129 / Sq Ft |
Tax History Compared to Growth
Tax History
| Year | Tax Paid | Tax Assessment Tax Assessment Total Assessment is a certain percentage of the fair market value that is determined by local assessors to be the total taxable value of land and additions on the property. | Land | Improvement |
|---|---|---|---|---|
| 2024 | $128 | $17,500 | $17,500 | $0 |
| 2023 | $128 | $17,500 | $17,500 | $0 |
| 2022 | $128 | $17,500 | $17,500 | $0 |
| 2021 | $128 | $17,500 | $17,500 | $0 |
| 2020 | $128 | $17,500 | $17,500 | $0 |
| 2019 | $128 | $17,500 | $17,500 | $0 |
| 2018 | $124 | $17,500 | $17,500 | $0 |
| 2017 | $124 | $17,500 | $17,500 | $0 |
| 2016 | $124 | $17,500 | $17,500 | $0 |
| 2015 | -- | $0 | $0 | $0 |
| 2014 | -- | $0 | $0 | $0 |
| 2012 | -- | $0 | $0 | $0 |
Agents Affiliated with this Home
-
K
Seller's Agent in 2023
Katherine Lytle
B.A. Rupert Real Estate Inc
-
N
Buyer's Agent in 2023
Non Member
-
Lisa Brown

Seller's Agent in 2022
Lisa Brown
HIGHLANDS REALTY & ASSOCIATES LLC
(540) 862-4414
57 in this area
281 Total Sales
-
Monty Bowman
M
Buyer's Agent in 2022
Monty Bowman
HIGHLANDS REALTY & ASSOCIATES LLC
(540) 969-9149
41 in this area
133 Total Sales
Map
Source: Roanoke Valley Association of REALTORS®
MLS Number: 889750
APN: 05700-00-000-016F
- 1307 E Dolly Ann Dr
- 1104 E Dolly Ann Dr
- 1615 E Dolly Ann Dr
- 908 E Dolly Ann Dr
- 713 Rose Ave
- 812 Grayson Ave
- 1307 S Massie Ave
- 631 E Kline St
- 1249 S Mound Ave
- 321 E Pine St
- 305 E Pine St
- 757 E Carolton Dr
- 310 E Prospect St
- 115 E Walnut St
- 411 N Alleghany Ave
- 214 E Madison St
- 1408 S Midland Heights Place
- 2015 Mallow Rd
- 141 N Court Ave
- 223 W Locust St
