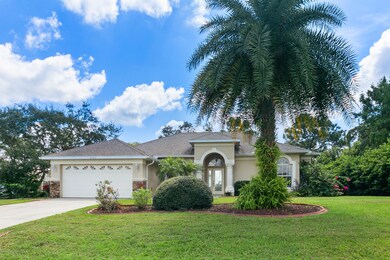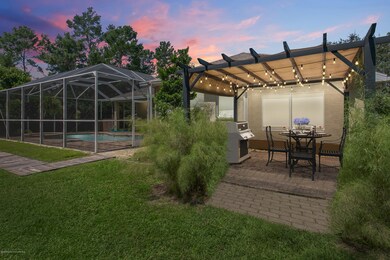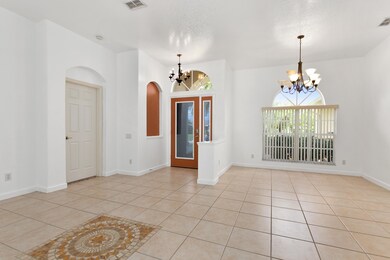
2440 Coronet Ct Spring Hill, FL 34609
Highlights
- Screened Pool
- Front Porch
- Double Vanity
- No HOA
- 2 Car Attached Garage
- Walk-In Closet
About This Home
As of October 2019Stunning 3 bed 2 bath pool home overlooking the old Spring Hill Golf Course. This open floor plan features tile flooring, tall ceilings, & big rooms throughout such as, dining room, family room, living room and Kitchen. The Kitchen has granite countertops, wood cabinets & stainless steel appliances. The living room features elegant windows, gas fireplace, & view/access to pool. The Master suite has trey ceilings, pool access, huge walk-in closet, dual sinks, garden tub, & walk-in shower. On the other side of the home are 2 very large bedrooms which share a hall w/ the pool bath. Indoor laundry room with cabinets. The peaceful and serene lanai has a heated pool, in-ground spa & waterfall. Backyard is completely fenced, no rear neighbors, wood pergola, & 10x14 shed with water & electric!
Last Agent to Sell the Property
Victoria Dono
Tropic Shores Realty LLC Listed on: 09/03/2019
Last Buyer's Agent
PAID RECIPROCAL
Paid Reciprocal Office
Home Details
Home Type
- Single Family
Est. Annual Taxes
- $3,384
Year Built
- Built in 2005
Lot Details
- 0.34 Acre Lot
- Property is zoned PDP, Planned Development Project
Parking
- 2 Car Attached Garage
Home Design
- Concrete Siding
- Block Exterior
Interior Spaces
- 1,937 Sq Ft Home
- 1-Story Property
- Gas Fireplace
- Tile Flooring
Kitchen
- Electric Oven
- Microwave
- Dishwasher
Bedrooms and Bathrooms
- 3 Bedrooms
- Split Bedroom Floorplan
- Walk-In Closet
- 2 Full Bathrooms
- Double Vanity
- Bathtub and Shower Combination in Primary Bathroom
Pool
- Screened Pool
- In Ground Pool
- In Ground Spa
- Gas Heated Pool
- Waterfall Pool Feature
Outdoor Features
- Patio
- Shed
- Front Porch
Schools
- Jd Floyd Elementary School
- Powell Middle School
- Central High School
Utilities
- Central Heating and Cooling System
- Cable TV Available
Community Details
- No Home Owners Association
- Spring Hill Unit 10 Subdivision
Listing and Financial Details
- Legal Lot and Block 0110 / 0605
- Assessor Parcel Number R32 323 17 5100 0605 0110
Ownership History
Purchase Details
Home Financials for this Owner
Home Financials are based on the most recent Mortgage that was taken out on this home.Purchase Details
Home Financials for this Owner
Home Financials are based on the most recent Mortgage that was taken out on this home.Purchase Details
Purchase Details
Purchase Details
Purchase Details
Similar Homes in Spring Hill, FL
Home Values in the Area
Average Home Value in this Area
Purchase History
| Date | Type | Sale Price | Title Company |
|---|---|---|---|
| Warranty Deed | $255,000 | Tropic Title Services | |
| Warranty Deed | $175,000 | Star Title Partners Of Tampa | |
| Quit Claim Deed | -- | Attorney | |
| Warranty Deed | $130,000 | Executive Title Svcs Fl Inc | |
| Warranty Deed | $269,000 | Southern Security Title Serv | |
| Warranty Deed | $33,000 | Southern Security Title Serv |
Mortgage History
| Date | Status | Loan Amount | Loan Type |
|---|---|---|---|
| Open | $242,250 | New Conventional | |
| Previous Owner | $177,700 | Unknown |
Property History
| Date | Event | Price | Change | Sq Ft Price |
|---|---|---|---|---|
| 10/07/2019 10/07/19 | Sold | $255,000 | +6.3% | $132 / Sq Ft |
| 09/06/2019 09/06/19 | Pending | -- | -- | -- |
| 09/03/2019 09/03/19 | For Sale | $239,900 | +37.1% | $124 / Sq Ft |
| 04/29/2016 04/29/16 | Sold | $175,000 | 0.0% | $90 / Sq Ft |
| 04/11/2016 04/11/16 | Pending | -- | -- | -- |
| 03/28/2016 03/28/16 | For Sale | $175,000 | -- | $90 / Sq Ft |
Tax History Compared to Growth
Tax History
| Year | Tax Paid | Tax Assessment Tax Assessment Total Assessment is a certain percentage of the fair market value that is determined by local assessors to be the total taxable value of land and additions on the property. | Land | Improvement |
|---|---|---|---|---|
| 2024 | $2,755 | $185,219 | -- | -- |
| 2023 | $2,755 | $179,824 | $0 | $0 |
| 2022 | $2,664 | $174,586 | $0 | $0 |
| 2021 | $2,131 | $169,501 | $0 | $0 |
| 2020 | $2,434 | $163,215 | $0 | $0 |
| 2019 | $3,873 | $210,742 | $12,900 | $197,842 |
| 2018 | $2,881 | $187,460 | $12,600 | $174,860 |
| 2017 | $2,986 | $170,568 | $14,850 | $155,718 |
| 2016 | $1,595 | $123,592 | $0 | $0 |
| 2015 | $1,354 | $122,733 | $0 | $0 |
| 2014 | -- | $121,759 | $0 | $0 |
Agents Affiliated with this Home
-
V
Seller's Agent in 2019
Victoria Dono
Tropic Shores Realty LLC
-
P
Buyer's Agent in 2019
PAID RECIPROCAL
Paid Reciprocal Office
-
C
Seller's Agent in 2016
Christine Delgado
Keller Williams Tampa Properties
Map
Source: Hernando County Association of REALTORS®
MLS Number: 2203623
APN: R32-323-17-5100-0605-0110
- 12191 Monarco Ln
- 12167 Bath St
- 3110 Lema Dr
- 3095 Coronet Ct
- 2335 Hyacinth Ln
- 2318 Evenglow Ave
- 3077 Ardenwood Dr
- 3143 Grayton Dr
- 2275 Ardenwood Dr
- 3183 Coronet Ct
- 12300 Drake Ln
- 3031 Rim Dr
- 2251 Evenglow Ave
- 3960 Lema Dr
- 12340 Drayton Dr
- 11272 Portsmouth St
- 11278 Redgate St
- 12230 Skyler Ln
- 12437 Drayton Dr
- 11192 Portsmouth St






