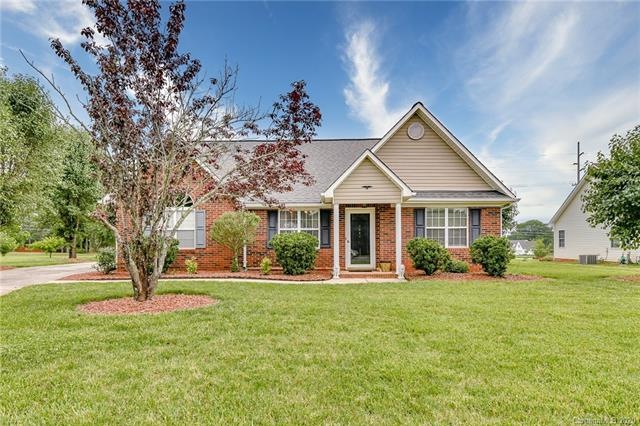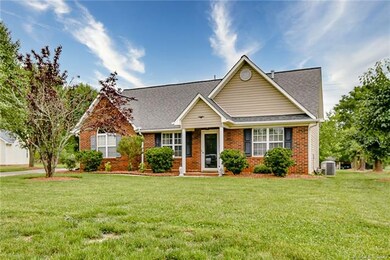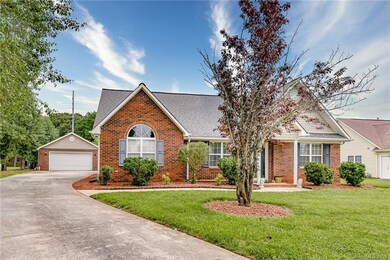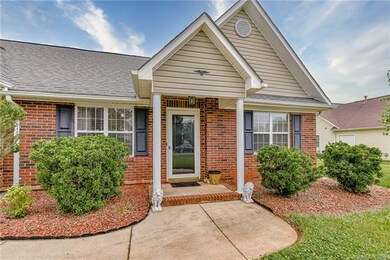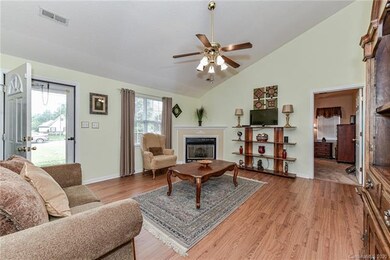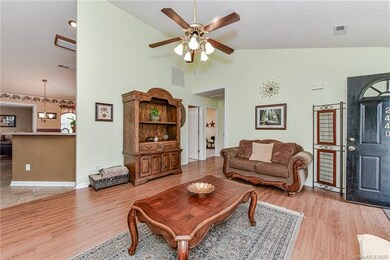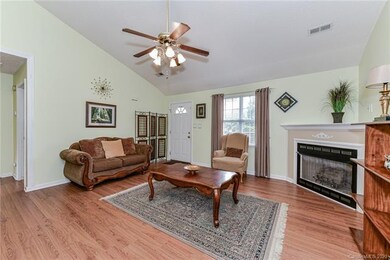
2440 Hunters Way Monroe, NC 28110
Highlights
- Open Floorplan
- Ranch Style House
- Breakfast Bar
- Rocky River Elementary School Rated A-
- Walk-In Closet
- Garden Bath
About This Home
As of September 2022Curb appeal to spare! Split bedroom floor plan, open living spaces. Great room with vaulted ceiling and gas fireplace. Spacious master retreat with separate shower/garden tub, double sink. Fantastic family room addition, ideal for entertaining, a flexible space for your personal touch--converted former garage with separate HVAC. Detached double garage with attic for all of your storage solutions. Backyard patio overlooks the enormous yard, a perfect setting to bask in the summertime.
Home Details
Home Type
- Single Family
Year Built
- Built in 1996
HOA Fees
- $13 Monthly HOA Fees
Parking
- 2
Home Design
- Ranch Style House
- Slab Foundation
- Vinyl Siding
Interior Spaces
- Open Floorplan
- Gas Log Fireplace
- Pull Down Stairs to Attic
- Breakfast Bar
Flooring
- Laminate
- Tile
- Vinyl Plank
- Vinyl
Bedrooms and Bathrooms
- Walk-In Closet
- 2 Full Bathrooms
- Garden Bath
Utilities
- Cable TV Available
Community Details
- Henderson Properties Association, Phone Number (704) 970-4155
Listing and Financial Details
- Assessor Parcel Number 09-307-173
Ownership History
Purchase Details
Home Financials for this Owner
Home Financials are based on the most recent Mortgage that was taken out on this home.Purchase Details
Home Financials for this Owner
Home Financials are based on the most recent Mortgage that was taken out on this home.Purchase Details
Similar Homes in Monroe, NC
Home Values in the Area
Average Home Value in this Area
Purchase History
| Date | Type | Sale Price | Title Company |
|---|---|---|---|
| Warranty Deed | $360,000 | -- | |
| Warranty Deed | $225,000 | None Available | |
| Deed | $95,000 | -- |
Mortgage History
| Date | Status | Loan Amount | Loan Type |
|---|---|---|---|
| Previous Owner | $180,000 | New Conventional | |
| Previous Owner | $124,150 | FHA | |
| Previous Owner | $108,200 | New Conventional | |
| Previous Owner | $116,000 | New Conventional | |
| Previous Owner | $124,000 | New Conventional | |
| Previous Owner | $29,500 | Unknown | |
| Previous Owner | $25,000 | Credit Line Revolving | |
| Previous Owner | $116,000 | Unknown | |
| Previous Owner | $10,000 | Credit Line Revolving | |
| Previous Owner | $115,000 | Unknown | |
| Previous Owner | $20,000 | Stand Alone Second |
Property History
| Date | Event | Price | Change | Sq Ft Price |
|---|---|---|---|---|
| 09/30/2022 09/30/22 | Sold | $360,000 | +1.4% | $207 / Sq Ft |
| 08/11/2022 08/11/22 | Pending | -- | -- | -- |
| 08/04/2022 08/04/22 | For Sale | $355,000 | +57.8% | $204 / Sq Ft |
| 06/29/2020 06/29/20 | Sold | $225,000 | -4.3% | $130 / Sq Ft |
| 05/31/2020 05/31/20 | Pending | -- | -- | -- |
| 05/30/2020 05/30/20 | For Sale | $235,000 | -- | $135 / Sq Ft |
Tax History Compared to Growth
Tax History
| Year | Tax Paid | Tax Assessment Tax Assessment Total Assessment is a certain percentage of the fair market value that is determined by local assessors to be the total taxable value of land and additions on the property. | Land | Improvement |
|---|---|---|---|---|
| 2024 | $2,639 | $242,000 | $35,000 | $207,000 |
| 2023 | $2,626 | $240,800 | $35,000 | $205,800 |
| 2022 | $2,626 | $240,800 | $35,000 | $205,800 |
| 2021 | $2,626 | $240,800 | $35,000 | $205,800 |
| 2020 | $1,865 | $138,400 | $19,500 | $118,900 |
| 2019 | $1,865 | $138,400 | $19,500 | $118,900 |
| 2018 | $853 | $138,400 | $19,500 | $118,900 |
| 2017 | $1,892 | $138,400 | $19,500 | $118,900 |
| 2016 | $1,872 | $138,400 | $19,500 | $118,900 |
| 2015 | $1,075 | $138,400 | $19,500 | $118,900 |
| 2014 | $1,752 | $143,580 | $25,000 | $118,580 |
Agents Affiliated with this Home
-
Eric Dvorak
E
Seller's Agent in 2022
Eric Dvorak
Southern Way Homes Realty, LLC
(980) 315-3456
1 Total Sale
-
Tarah Helms
T
Buyer's Agent in 2022
Tarah Helms
EXP Realty LLC Ballantyne
(704) 612-3839
33 Total Sales
-
Mitch Eudy

Seller's Agent in 2020
Mitch Eudy
RE/MAX Executives Charlotte, NC
(704) 634-0243
96 Total Sales
-
Michelle Evans
M
Buyer's Agent in 2020
Michelle Evans
Southern Way Homes Realty, LLC
(704) 634-9085
50 Total Sales
Map
Source: Canopy MLS (Canopy Realtor® Association)
MLS Number: CAR3625779
APN: 09-307-173
- 2210 Goldmine Rd
- 2210 Dawn Ridge
- 1502 W H Smith Dr
- 2124 Melton Rd
- 524 Hullview Vista
- 530 Hullview Vista
- 523 Hullview Vista
- 518 Hullview Vista
- 1601 Martin Luther King jr Blvd Unit 4
- 2805 Ashton Ave Unit 71
- 2809 Ashton Ave Unit 72
- 1307 Trull Place
- 1604 Village Grove Ln
- 1608 Village Grove Ln
- 1713 Braemar Village Dr
- 1618 Village Grove Ln
- 1602 Village Grove Ln
- 1650 Village Grove Ln
- 1735 Braemar Village Dr
- 1712 Braemar Village Dr
