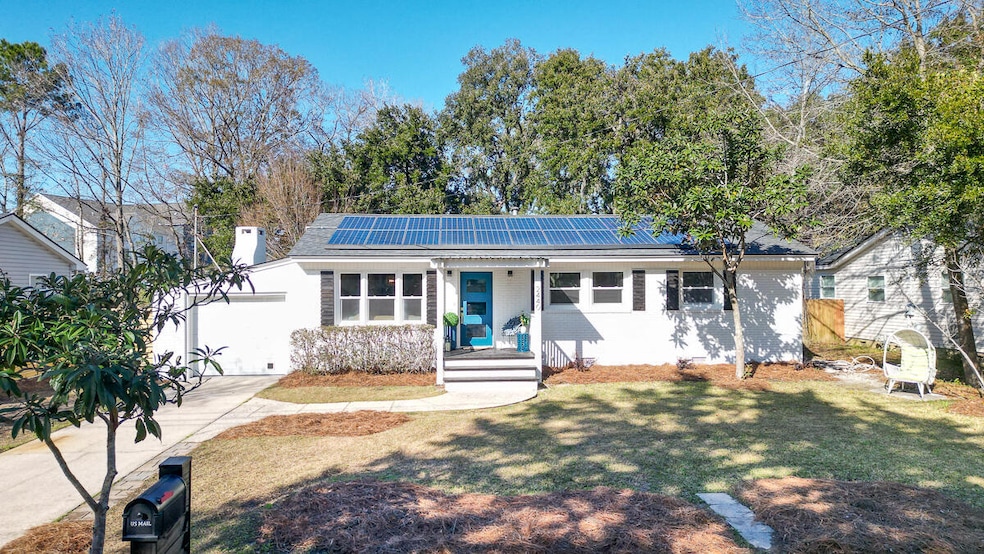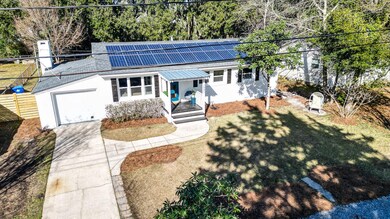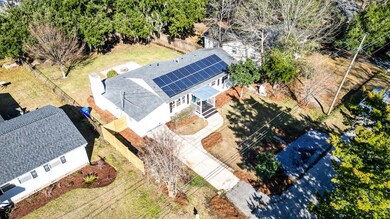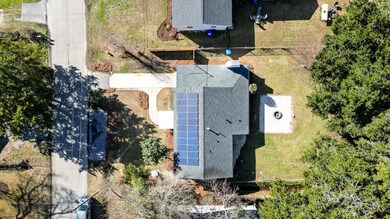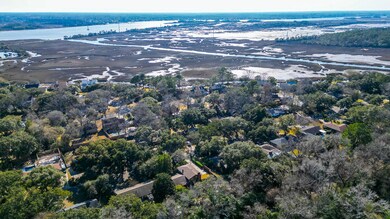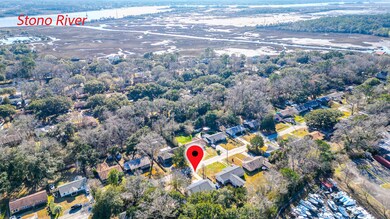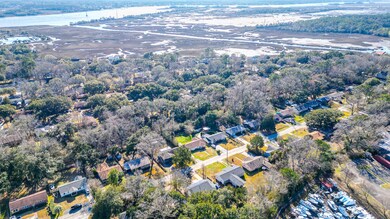
2440 Lantern St Charleston, SC 29414
Highlights
- Traditional Architecture
- 1 Car Attached Garage
- Tankless Water Heater
- Oakland Elementary School Rated A-
- Walk-In Closet
- Kitchen Island
About This Home
As of March 2025This beautifully renovated 4-bedroom, 2-bathroom home offers 1,468 sq. ft. of modern living space, perfect for your family or next investment. Step inside and be amazed by the stylish finishes throughout, from the brand-new HVAC system to the high-end, energy-efficient appliances. The open-concept layout creates a spacious, welcoming atmosphere, ideal for both relaxation and entertaining.The separate primary suite offers a private retreat with ample space, while the home's other three bedrooms provide plenty of room for family, guests, or an office setup. Outside, enjoy the convenience of being just 20 minutes away from downtown Charleston, while still being tucked away in a peaceful, family-friendly neighborhood.Don't miss out on this move-in ready gem--schedule your showing today
Last Agent to Sell the Property
Coastal Connections Real Estate License #67594 Listed on: 02/15/2025
Home Details
Home Type
- Single Family
Est. Annual Taxes
- $4,272
Year Built
- Built in 1955
Lot Details
- 10,454 Sq Ft Lot
- Level Lot
Parking
- 1 Car Attached Garage
- Garage Door Opener
Home Design
- Traditional Architecture
- Brick Exterior Construction
- Asphalt Roof
Interior Spaces
- 1,468 Sq Ft Home
- 1-Story Property
- Smooth Ceilings
- Ceiling Fan
- Ceramic Tile Flooring
- Crawl Space
Kitchen
- Gas Range
- Microwave
- Dishwasher
- Kitchen Island
Bedrooms and Bathrooms
- 4 Bedrooms
- Walk-In Closet
Schools
- Oakland Elementary School
- West Ashley Middle School
- West Ashley High School
Utilities
- Central Air
- Heating System Uses Natural Gas
- Tankless Water Heater
Community Details
- Myrtle Grove Subdivision
Ownership History
Purchase Details
Home Financials for this Owner
Home Financials are based on the most recent Mortgage that was taken out on this home.Purchase Details
Home Financials for this Owner
Home Financials are based on the most recent Mortgage that was taken out on this home.Purchase Details
Home Financials for this Owner
Home Financials are based on the most recent Mortgage that was taken out on this home.Purchase Details
Similar Homes in the area
Home Values in the Area
Average Home Value in this Area
Purchase History
| Date | Type | Sale Price | Title Company |
|---|---|---|---|
| Deed | $545,000 | None Listed On Document | |
| Deed | $545,000 | None Listed On Document | |
| Deed | $340,000 | None Listed On Document | |
| Deed | $340,000 | None Listed On Document | |
| Deed | $219,500 | None Available | |
| Deed | $172,500 | None Available |
Mortgage History
| Date | Status | Loan Amount | Loan Type |
|---|---|---|---|
| Open | $381,500 | New Conventional | |
| Closed | $381,500 | New Conventional | |
| Previous Owner | $208,000 | New Conventional | |
| Previous Owner | $208,525 | New Conventional | |
| Previous Owner | $125,800 | New Conventional |
Property History
| Date | Event | Price | Change | Sq Ft Price |
|---|---|---|---|---|
| 03/18/2025 03/18/25 | Sold | $545,000 | -0.9% | $371 / Sq Ft |
| 02/15/2025 02/15/25 | For Sale | $549,999 | +61.8% | $375 / Sq Ft |
| 10/28/2024 10/28/24 | Sold | $340,000 | 0.0% | $232 / Sq Ft |
| 10/05/2024 10/05/24 | For Sale | $340,000 | +54.9% | $232 / Sq Ft |
| 10/18/2018 10/18/18 | Sold | $219,500 | -12.2% | $150 / Sq Ft |
| 09/08/2018 09/08/18 | Pending | -- | -- | -- |
| 06/06/2018 06/06/18 | For Sale | $249,900 | -- | $170 / Sq Ft |
Tax History Compared to Growth
Tax History
| Year | Tax Paid | Tax Assessment Tax Assessment Total Assessment is a certain percentage of the fair market value that is determined by local assessors to be the total taxable value of land and additions on the property. | Land | Improvement |
|---|---|---|---|---|
| 2023 | $4,272 | $13,170 | $0 | $0 |
| 2022 | $1,488 | $8,780 | $0 | $0 |
| 2021 | $1,537 | $8,780 | $0 | $0 |
| 2020 | $1,553 | $8,780 | $0 | $0 |
| 2019 | $1,525 | $8,780 | $0 | $0 |
| 2017 | $1,014 | $5,800 | $0 | $0 |
| 2016 | $977 | $5,800 | $0 | $0 |
| 2015 | $973 | $5,800 | $0 | $0 |
| 2014 | $1,023 | $0 | $0 | $0 |
| 2011 | -- | $0 | $0 | $0 |
Agents Affiliated with this Home
-
Jessa Carter
J
Seller's Agent in 2025
Jessa Carter
Coastal Connections Real Estate
(843) 270-4541
67 Total Sales
-
Alexander Arntz
A
Seller Co-Listing Agent in 2025
Alexander Arntz
Coastal Connections Real Estate
(843) 270-4541
66 Total Sales
-
John Wolfe
J
Buyer's Agent in 2025
John Wolfe
Keller Williams Realty Charleston
32 Total Sales
-
David Friedman

Buyer Co-Listing Agent in 2025
David Friedman
Keller Williams Realty Charleston
(843) 999-0654
900 Total Sales
-
Derek Hunter
D
Seller's Agent in 2024
Derek Hunter
Carolina One Real Estate
(843) 806-6578
30 Total Sales
-
Sean Dycus
S
Buyer's Agent in 2024
Sean Dycus
Coastal Connections Real Estate
(912) 224-7725
134 Total Sales
Map
Source: CHS Regional MLS
MLS Number: 25004045
APN: 310-06-00-065
- 2420 Cherokee Hall Ln
- 2555 Etiwan Ave
- 2553 Etiwan Ave
- 2494 Etiwan Ave Unit B-4
- 703 Canary Dr
- 2462 Swallow Dr
- 519 Parkdale Dr Unit J
- 525 Parkdale Dr
- 2557 Etiwan Ave
- 738 Olney Rd
- 0 Savage Rd Unit 24013685
- 415 Parkdale Dr Unit 2F
- 2404 Menola Ave
- 397 Parkdale Dr
- 2467 Birkenhead Dr
- 2534 Flamingo Dr
- 828 Williamsburg Ln
- 2506 Birkenhead Dr
- 825 Savage Rd
- 816 Savage Rd
