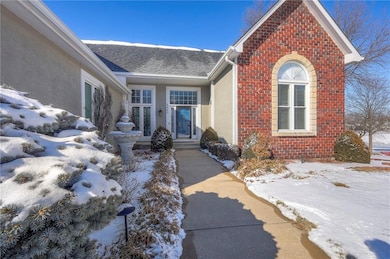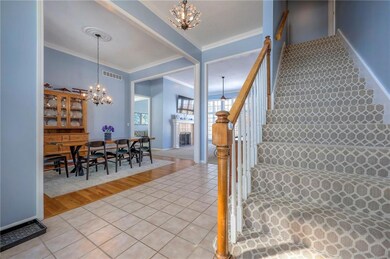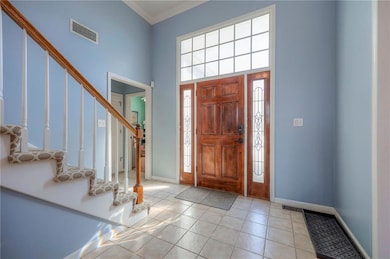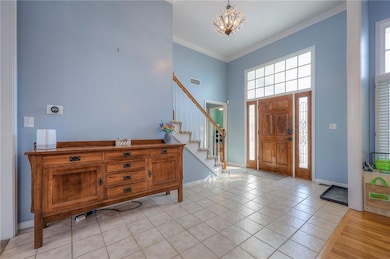
2440 NW Shady Bend Ln Lees Summit, MO 64081
Lee's Summit NeighborhoodHighlights
- 20,614 Sq Ft lot
- Lake Privileges
- Recreation Room
- Cedar Creek Elementary School Rated A
- Hearth Room
- Wooded Lot
About This Home
As of April 2025Stunning Home with Breathtaking Views & Incredible Features! Welcome to this perfectly designed home, nestled in a peaceful neighborhood. This spacious light and bright 4-bed, 4.5-bath residence boasts a main level master suite with walk-in closet, custom built-ins and also a main-level second bedroom. The WALLS OF WINDOWS offer stunning views of the serene yard, pond, and abundant wildlife. The open layout flows seamlessly from the formal dining room to the expansive living room. So much light! Kitchen includes granite countertops, double oven, cooktop island, plenty of cabinetry and opens to a cozy hearth room with a gas see-through fireplace, adding warmth and charm. Additionally, the main level includes a large laundry room for added convenience. Step out to a fabulous screened-in deck and expansive stamped concrete patio—perfect for outdoor gatherings or simply relaxing. Breathtaking views of the pond and surrounding nature. Oversized lot is beautifully landscaped with sprinkler system and rose garden. Beneath the deck, a generous storage area, perfect for yard equipment. New iron fence and new playground with green rubber mulch is perfect for families. An upstairs bedroom offers privacy with its own walk-in closet and full bath. The Basement Area is absolutely amazing-the Fully-Finished area includes a large bedroom, full bath, office or media area. Additionally, a nearly finished basement area with a fireplace and large windows, and a third large workshop/storage area. Recent updates include new roof, furnace, AC, smart thermostat, as well as updated bathrooms, lighting, and a whole home surge protector. Ideally located near Summit Fair and Summit Woods Crossings for shopping, dining, and entertainment. Short walk to Lowenstein Park and the serene lake. With its incredible features, breathtaking views, and recent updates, this home truly offers it all. Schedule your private tour today and see for yourself why this dream home is perfect for you!
Last Agent to Sell the Property
Platinum Realty LLC Brokerage Phone: 816-797-2487 License #2016039353 Listed on: 02/14/2025

Home Details
Home Type
- Single Family
Est. Annual Taxes
- $6,192
Year Built
- Built in 1989
Lot Details
- 0.47 Acre Lot
- Side Green Space
- Aluminum or Metal Fence
- Paved or Partially Paved Lot
- Wooded Lot
Parking
- 2 Car Attached Garage
- Front Facing Garage
- Garage Door Opener
Home Design
- Traditional Architecture
- Composition Roof
- Masonry
Interior Spaces
- Ceiling Fan
- 2 Fireplaces
- See Through Fireplace
- Gas Fireplace
- Thermal Windows
- Family Room Downstairs
- Separate Formal Living Room
- Formal Dining Room
- Home Office
- Recreation Room
- Loft
- Fire and Smoke Detector
Kitchen
- Hearth Room
- Breakfast Room
- Double Oven
- Gas Range
- Dishwasher
- Stainless Steel Appliances
- Kitchen Island
- Wood Stained Kitchen Cabinets
- Disposal
Flooring
- Wood
- Carpet
- Ceramic Tile
Bedrooms and Bathrooms
- 4 Bedrooms
- Primary Bedroom on Main
- Walk-In Closet
- Spa Bath
Laundry
- Laundry Room
- Laundry on main level
- Sink Near Laundry
Finished Basement
- Basement Fills Entire Space Under The House
- Fireplace in Basement
- Bedroom in Basement
- Basement Window Egress
Eco-Friendly Details
- Energy-Efficient HVAC
Outdoor Features
- Lake Privileges
- Enclosed patio or porch
Schools
- Cedar Creek Elementary School
- Lee's Summit North High School
Utilities
- Central Air
- Heating System Uses Natural Gas
Community Details
- No Home Owners Association
- Remington Woods Subdivision
Listing and Financial Details
- Assessor Parcel Number 51-830-07-36-00-0-00-000
- $0 special tax assessment
Ownership History
Purchase Details
Home Financials for this Owner
Home Financials are based on the most recent Mortgage that was taken out on this home.Purchase Details
Home Financials for this Owner
Home Financials are based on the most recent Mortgage that was taken out on this home.Purchase Details
Home Financials for this Owner
Home Financials are based on the most recent Mortgage that was taken out on this home.Purchase Details
Purchase Details
Purchase Details
Similar Homes in the area
Home Values in the Area
Average Home Value in this Area
Purchase History
| Date | Type | Sale Price | Title Company |
|---|---|---|---|
| Warranty Deed | -- | Alliance Nationwide Title | |
| Personal Reps Deed | $217,000 | -- | |
| Warranty Deed | -- | -- | |
| Interfamily Deed Transfer | -- | Coffelt Land Title Inc | |
| Interfamily Deed Transfer | -- | -- | |
| Quit Claim Deed | -- | -- |
Mortgage History
| Date | Status | Loan Amount | Loan Type |
|---|---|---|---|
| Previous Owner | $475,000 | Balloon | |
| Previous Owner | $25,000 | Credit Line Revolving | |
| Previous Owner | $125,500 | New Conventional | |
| Previous Owner | $75,300 | Credit Line Revolving | |
| Previous Owner | $120,000 | Fannie Mae Freddie Mac |
Property History
| Date | Event | Price | Change | Sq Ft Price |
|---|---|---|---|---|
| 04/15/2025 04/15/25 | Sold | -- | -- | -- |
| 03/28/2025 03/28/25 | Pending | -- | -- | -- |
| 03/22/2025 03/22/25 | Price Changed | $539,000 | -0.2% | $161 / Sq Ft |
| 03/06/2025 03/06/25 | Price Changed | $539,900 | 0.0% | $162 / Sq Ft |
| 03/06/2025 03/06/25 | For Sale | $539,900 | -1.7% | $162 / Sq Ft |
| 03/05/2025 03/05/25 | Off Market | -- | -- | -- |
| 02/25/2025 02/25/25 | Price Changed | $549,000 | -0.2% | $164 / Sq Ft |
| 02/14/2025 02/14/25 | For Sale | $550,000 | +14.6% | $165 / Sq Ft |
| 06/29/2022 06/29/22 | Sold | -- | -- | -- |
| 05/02/2022 05/02/22 | Pending | -- | -- | -- |
| 04/26/2022 04/26/22 | For Sale | $480,000 | -- | $144 / Sq Ft |
Tax History Compared to Growth
Tax History
| Year | Tax Paid | Tax Assessment Tax Assessment Total Assessment is a certain percentage of the fair market value that is determined by local assessors to be the total taxable value of land and additions on the property. | Land | Improvement |
|---|---|---|---|---|
| 2024 | $6,192 | $85,751 | $12,835 | $72,916 |
| 2023 | $6,147 | $85,751 | $12,835 | $72,916 |
| 2022 | $4,647 | $57,570 | $6,471 | $51,099 |
| 2021 | $4,744 | $57,570 | $6,471 | $51,099 |
| 2020 | $4,786 | $57,521 | $6,471 | $51,050 |
| 2019 | $4,655 | $57,521 | $6,471 | $51,050 |
| 2018 | $4,366 | $50,062 | $5,632 | $44,430 |
| 2017 | $4,366 | $50,062 | $5,632 | $44,430 |
| 2016 | $4,135 | $46,930 | $7,486 | $39,444 |
| 2014 | $3,757 | $41,213 | $7,645 | $33,568 |
Agents Affiliated with this Home
-
Holly Michael

Seller's Agent in 2025
Holly Michael
Platinum Realty LLC
(816) 797-2487
7 in this area
133 Total Sales
-
Leo Michael

Seller Co-Listing Agent in 2025
Leo Michael
Platinum Realty LLC
(913) 562-7187
1 in this area
59 Total Sales
-
Nicole Shipley

Buyer's Agent in 2025
Nicole Shipley
ReeceNichols - Lees Summit
(816) 509-2120
49 in this area
134 Total Sales
-
Karen Montgomery

Seller's Agent in 2022
Karen Montgomery
ReeceNichols - Lees Summit
(816) 916-8501
39 in this area
75 Total Sales
Map
Source: Heartland MLS
MLS Number: 2530887
APN: 51-830-07-36-00-0-00-000
- 901 NW High Point Dr
- 822 NW Game Creek
- 833 NW High Point Dr
- 2536 NW Bent Tree Cir
- 2516 NW Bent Tree Cir
- 2316 NW Summerfield Dr
- 717 NW Silver Ridge
- 516 NW Timberbrooke Dr
- 130 NW Ambersham Dr
- 325 NW Ambersham Dr
- 209 NW Ambersham Dr
- 512 NW Highcliffe Dr
- 313 NW Rockhill Cir
- 313 NW Thoreau Ct
- 336 NW Thoreau Cir
- 373 NW Patch Ct
- 2120 NW O'Brien Rd
- 2804 NW Nutall Ct
- 1352 NW Pryor Rd
- 361 NW Patch Ct





