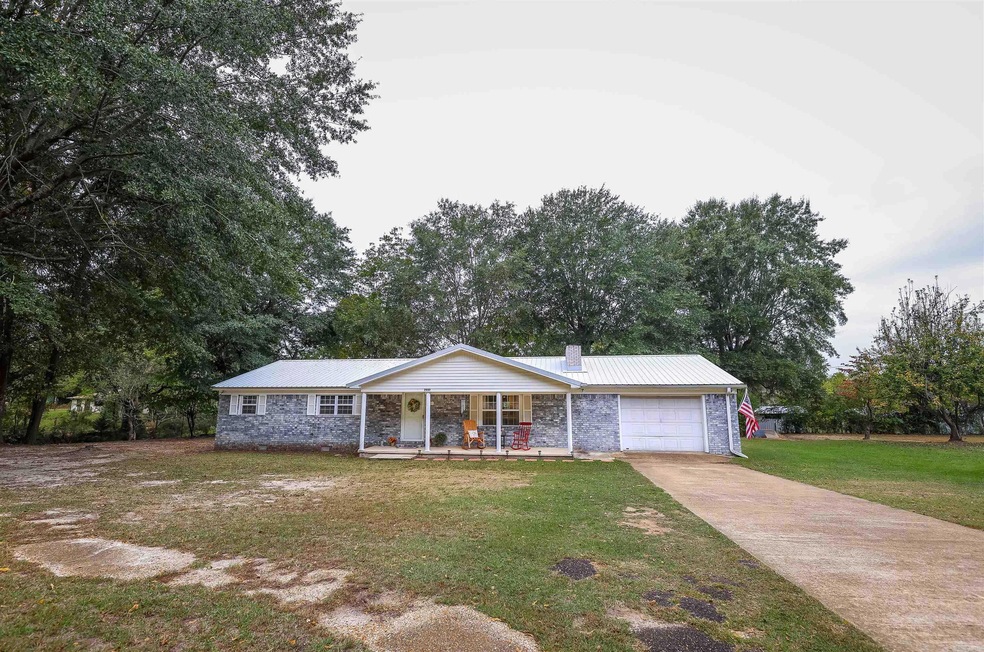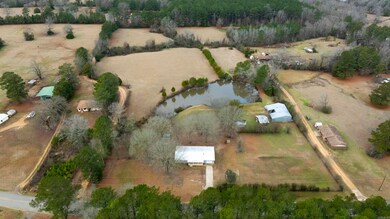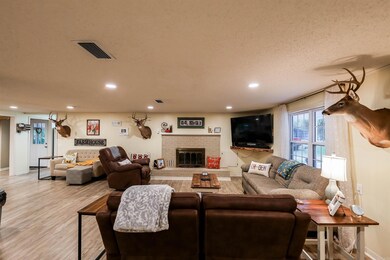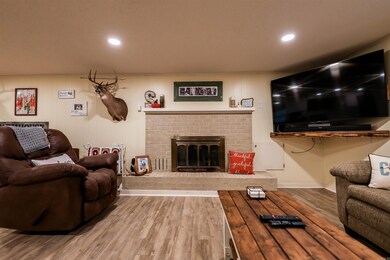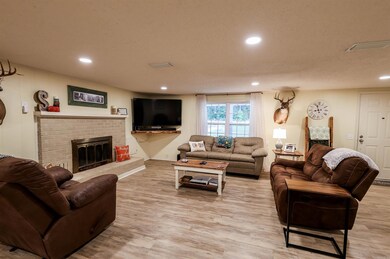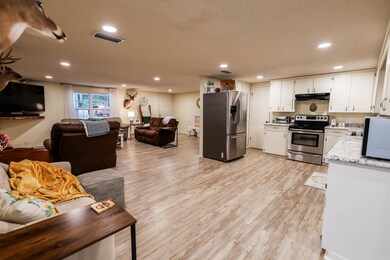
2440 Old Wire Rd Camden, AR 71701
Estimated Value: $212,000 - $298,000
Highlights
- Horses Allowed On Property
- Pond
- Granite Countertops
- Barn or Farm Building
- Ranch Style House
- Workshop
About This Home
As of March 2024Welcome to your picturesque retreat! This charming 4-bedroom, 2-bath brick home sits on a sprawling 9-acre parcel, offering the perfect blend of country living and modern comfort. Step inside to discover updated flooring and windows and a wood-burning fireplace that exudes warmth and invites cozy evenings. The metal roof not only enhances durability but also adds a touch of character to this inviting abode. Quartz countertops and a walk-in pantry might be your favorite aspects of the airy kitchen. Outside, your possibilities are endless. With a private pond for serene moments, a barn for your hobbies or animals, and various outbuildings to accommodate your needs, this property offers the space you've been dreaming of. Gather around the fire pit for starry nights and memorable conversations. This home is conveniently located outside of the hustle and bustle of town, ensuring tranquility and space to breathe. With numerous upgrades throughout, it's the perfect blend of classic charm and modern convenience. Don't miss the opportunity to make this welcoming retreat your own. Schedule your personal viewing today!
Last Agent to Sell the Property
Southern Realty Group - Camden Branch Listed on: 10/26/2023
Home Details
Home Type
- Single Family
Est. Annual Taxes
- $1,127
Year Built
- Built in 1979
Lot Details
- 9.07 Acre Lot
- Rural Setting
- Dog Run
- Partially Fenced Property
Home Design
- Ranch Style House
- Brick Exterior Construction
- Metal Roof
Interior Spaces
- 2,089 Sq Ft Home
- Ceiling Fan
- Wood Burning Fireplace
- Low Emissivity Windows
- Insulated Windows
- Combination Kitchen and Dining Room
- Workshop
- Luxury Vinyl Tile Flooring
Kitchen
- Electric Range
- Stove
- Granite Countertops
Bedrooms and Bathrooms
- 4 Bedrooms
- 2 Full Bathrooms
Laundry
- Laundry Room
- Washer Hookup
Basement
- Sealed Crawl Space
- Crawl Space
Outdoor Features
- Pond
- Outdoor Storage
Schools
- Camden/Fairview Elementary And Middle School
- Camden/Fairview High School
Farming
- Barn or Farm Building
- Cattle
- Hogs
- Livestock
- Poultry Farm
Horse Facilities and Amenities
- Horses Allowed On Property
Utilities
- Central Heating and Cooling System
- Co-Op Electric
- Electric Water Heater
- Septic System
Listing and Financial Details
- Assessor Parcel Number 902-00047-000R
Ownership History
Purchase Details
Home Financials for this Owner
Home Financials are based on the most recent Mortgage that was taken out on this home.Similar Homes in Camden, AR
Home Values in the Area
Average Home Value in this Area
Purchase History
| Date | Buyer | Sale Price | Title Company |
|---|---|---|---|
| Sanders Hunter Caleb | $140,000 | None Available |
Mortgage History
| Date | Status | Borrower | Loan Amount |
|---|---|---|---|
| Open | Sanders Hunter Caleb | $135,800 |
Property History
| Date | Event | Price | Change | Sq Ft Price |
|---|---|---|---|---|
| 03/29/2024 03/29/24 | Sold | $291,000 | -2.8% | $139 / Sq Ft |
| 03/14/2024 03/14/24 | Pending | -- | -- | -- |
| 02/22/2024 02/22/24 | Price Changed | $299,500 | -3.4% | $143 / Sq Ft |
| 02/08/2024 02/08/24 | Price Changed | $310,000 | -1.6% | $148 / Sq Ft |
| 12/05/2023 12/05/23 | For Sale | $315,000 | 0.0% | $151 / Sq Ft |
| 11/13/2023 11/13/23 | Pending | -- | -- | -- |
| 10/26/2023 10/26/23 | For Sale | $315,000 | -- | $151 / Sq Ft |
Tax History Compared to Growth
Tax History
| Year | Tax Paid | Tax Assessment Tax Assessment Total Assessment is a certain percentage of the fair market value that is determined by local assessors to be the total taxable value of land and additions on the property. | Land | Improvement |
|---|---|---|---|---|
| 2024 | $627 | $22,530 | $1,010 | $21,520 |
| 2023 | $702 | $22,530 | $1,010 | $21,520 |
| 2022 | $752 | $22,530 | $1,010 | $21,520 |
| 2021 | $752 | $22,530 | $1,010 | $21,520 |
| 2020 | $305 | $22,040 | $980 | $21,060 |
| 2019 | $303 | $22,040 | $980 | $21,060 |
| 2018 | $328 | $22,040 | $980 | $21,060 |
| 2017 | $328 | $22,040 | $980 | $21,060 |
| 2016 | $328 | $22,040 | $980 | $21,060 |
| 2015 | $328 | $22,040 | $980 | $21,060 |
| 2014 | $330 | $13,590 | $1,110 | $12,480 |
Agents Affiliated with this Home
-
Hannah Moore

Seller's Agent in 2024
Hannah Moore
Southern Realty Group - Camden Branch
(870) 807-0768
100 Total Sales
-
Lana Collins
L
Buyer's Agent in 2024
Lana Collins
Century 21 Campbell and Company
(870) 807-2578
42 Total Sales
Map
Source: Cooperative Arkansas REALTORS® MLS
MLS Number: 23034581
APN: 902-00047-000R
- 1985 Old Wire Rd
- 1070 Choctaw Ave SW
- 1019 Amanda St
- 3051 Comanche
- 1590 California Ave SW
- 1083 Inca St
- 831 & 833 Dennis
- 817 Waco St
- 3130 Cherokee Ave
- 24 Chaffee Creek Trail
- 1460 California Ave SW
- 547 Pierce St
- 3062 Mount Holly Rd
- 1335 California Ave SW
- 1270 Flagstaff Ave
- 516 Oxford St
- 446 Hennessey St
- 470 Fairview Rd SW
- 1050 S Hills Rd
- 314 North St
- 2440 Old Wire Rd
- 2430 Old Wire Rd
- 2430 Old Wire Rd
- 2445 Old Wire Rd
- 2436 Old Wire Rd
- 2465 Old Wire Rd
- 2470 Old Wire Rd
- 2471 Old Wire Rd
- 2380 Old Wire Rd
- 1765 Cross Hill Rd
- 2540 Old Wire Rd
- 2300 Old Wire Rd
- 2305 Old Wire Rd
- 1993 Cheyene St
- 1910 Cheyene St
- 2290 Old Wire Rd
- 1993 Cheyenne Rd
- 1930 Cheyene St
- 2389 Springdale Ave
- 2380 Springdale Ave
