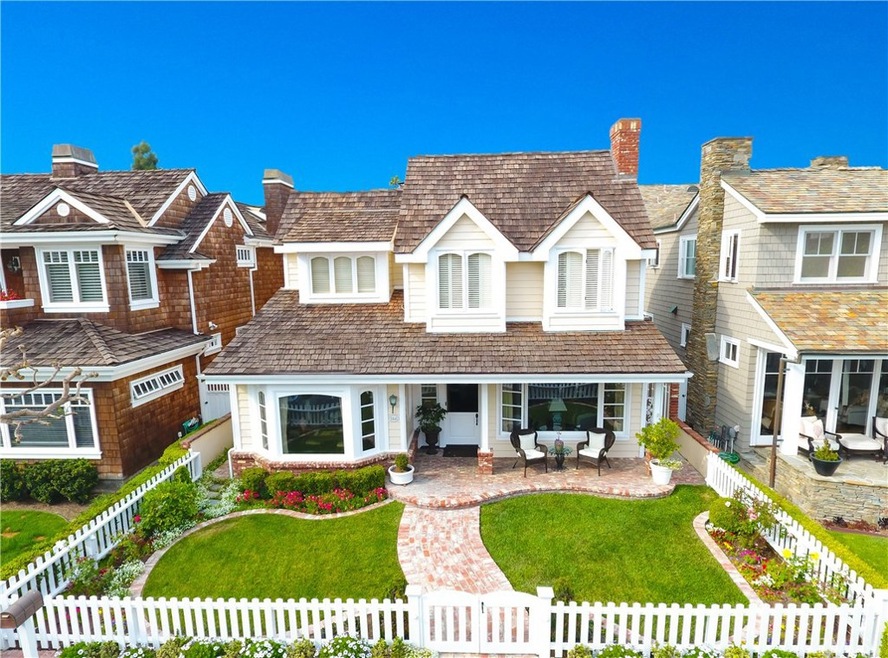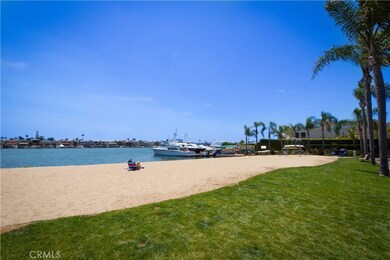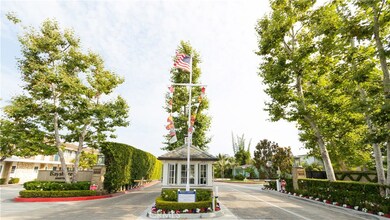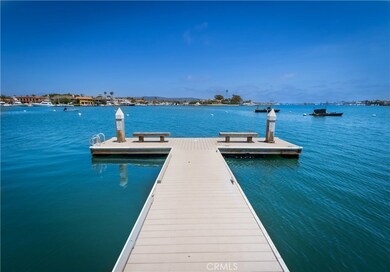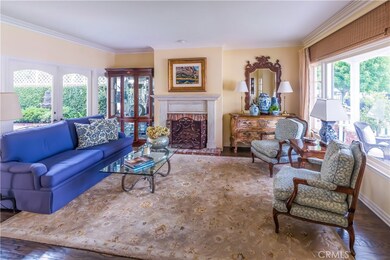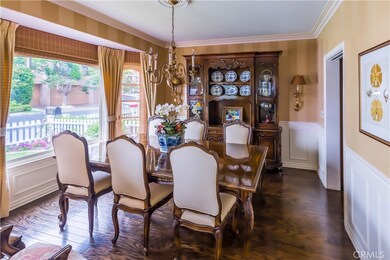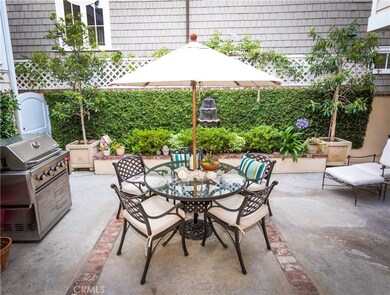
2441 Bayshore Dr Newport Beach, CA 92663
Bayshores NeighborhoodHighlights
- Boat Dock
- Gated with Attendant
- Primary Bedroom Suite
- Newport Heights Elementary Rated A
- Bay View
- Custom Home
About This Home
As of April 2020New on the market. This classic New England influenced home is located just three doors to Bayshores beach. Custom built with quality appointments, this traditional floorplan includes four bedrooms, a gourmet kitchen with center island and breakfast bar that opens to an inviting family room with a used brick fireplace and traditional bookcases. The family room and living room open through French style doors to a generous center courtyard patio, ideal for entertaining. Architectural elements include: ship lap siding, dormer windows, window seats, bay and French windows, Dutch and French doors with hardwood floors. There is even a peek a boo view of the bay and beach from the mastersuite. This is a rare opportunity to acquire a prime location on the quiet and coveted end of Bayshore Drive.
Bayshores is a private bay and beach oriented community with approximately 247 homes that offers a resort lifestyle with two private bay fronting beaches, guest dock, sand volleyball, play park, small boat and SUP storage, year-around community activities and a private access gate to the Balboa Bay Club Resort.
Last Agent to Sell the Property
Pacific Sotheby's Int'l Realty License #00602463 Listed on: 07/18/2017

Home Details
Home Type
- Single Family
Est. Annual Taxes
- $51,162
Year Built
- Built in 1987
Lot Details
- 4,000 Sq Ft Lot
- Level Lot
- Front Yard Sprinklers
HOA Fees
- $190 Monthly HOA Fees
Parking
- 2 Car Attached Garage
- Parking Available
- Rear-Facing Garage
- Garage Door Opener
Home Design
- Custom Home
- Cape Cod Architecture
- Brick Exterior Construction
- Slab Foundation
- Wood Siding
- Stucco
Interior Spaces
- 3,311 Sq Ft Home
- 2-Story Property
- Built-In Features
- Dry Bar
- Crown Molding
- Wainscoting
- Beamed Ceilings
- Cathedral Ceiling
- Ceiling Fan
- Skylights
- Plantation Shutters
- French Mullion Window
- Bay Window
- Wood Frame Window
- Casement Windows
- Family Room with Fireplace
- Living Room with Fireplace
- Family or Dining Combination
- Workshop
- Bay Views
Kitchen
- Breakfast Bar
- Double Oven
- Gas Range
- Dishwasher
- Kitchen Island
- Granite Countertops
- Ceramic Countertops
Bedrooms and Bathrooms
- 4 Bedrooms | 1 Main Level Bedroom
- Primary Bedroom Suite
- 3 Full Bathrooms
- Tile Bathroom Countertop
- Bidet
- Dual Sinks
- Dual Vanity Sinks in Primary Bathroom
- Hydromassage or Jetted Bathtub
- Walk-in Shower
- Linen Closet In Bathroom
Laundry
- Laundry Room
- Laundry on upper level
Home Security
- Home Security System
- Carbon Monoxide Detectors
- Fire and Smoke Detector
Outdoor Features
- Open Patio
- Front Porch
Utilities
- Forced Air Heating System
- Phone Available
- Cable TV Available
Listing and Financial Details
- Tax Lot 83
- Tax Tract Number 1140
- Assessor Parcel Number 04917211
Community Details
Overview
- Bayshores Association, Phone Number (949) 363-1963
Amenities
- Outdoor Cooking Area
- Community Barbecue Grill
- Picnic Area
- Meeting Room
Recreation
- Boat Dock
- Pier or Dock
- Community Playground
Security
- Gated with Attendant
Ownership History
Purchase Details
Purchase Details
Home Financials for this Owner
Home Financials are based on the most recent Mortgage that was taken out on this home.Purchase Details
Home Financials for this Owner
Home Financials are based on the most recent Mortgage that was taken out on this home.Purchase Details
Home Financials for this Owner
Home Financials are based on the most recent Mortgage that was taken out on this home.Purchase Details
Purchase Details
Home Financials for this Owner
Home Financials are based on the most recent Mortgage that was taken out on this home.Purchase Details
Home Financials for this Owner
Home Financials are based on the most recent Mortgage that was taken out on this home.Purchase Details
Purchase Details
Home Financials for this Owner
Home Financials are based on the most recent Mortgage that was taken out on this home.Similar Homes in the area
Home Values in the Area
Average Home Value in this Area
Purchase History
| Date | Type | Sale Price | Title Company |
|---|---|---|---|
| Grant Deed | -- | None Listed On Document | |
| Grant Deed | $4,500,000 | Lawyers Title | |
| Grant Deed | $4,400,000 | Lawyers Title Co | |
| Grant Deed | $3,875,000 | Lawyers Title | |
| Grant Deed | -- | Orange Coast Title | |
| Interfamily Deed Transfer | -- | Continental Lawyers Title Co | |
| Grant Deed | $1,150,000 | First American Title Ins Co | |
| Interfamily Deed Transfer | -- | -- | |
| Interfamily Deed Transfer | -- | Fidelity National Title Ins |
Mortgage History
| Date | Status | Loan Amount | Loan Type |
|---|---|---|---|
| Previous Owner | $2,640,000 | Adjustable Rate Mortgage/ARM | |
| Previous Owner | $475,000 | No Value Available | |
| Previous Owner | $200,000 | No Value Available |
Property History
| Date | Event | Price | Change | Sq Ft Price |
|---|---|---|---|---|
| 04/17/2020 04/17/20 | Sold | $4,500,000 | 0.0% | $1,340 / Sq Ft |
| 02/20/2020 02/20/20 | Pending | -- | -- | -- |
| 01/30/2020 01/30/20 | For Sale | $4,500,000 | +2.3% | $1,340 / Sq Ft |
| 07/11/2018 07/11/18 | Sold | $4,400,000 | -2.2% | $1,329 / Sq Ft |
| 04/10/2018 04/10/18 | For Sale | $4,500,000 | +16.1% | $1,359 / Sq Ft |
| 10/16/2017 10/16/17 | Sold | $3,875,000 | -3.0% | $1,170 / Sq Ft |
| 09/21/2017 09/21/17 | Pending | -- | -- | -- |
| 07/18/2017 07/18/17 | For Sale | $3,995,000 | -- | $1,207 / Sq Ft |
Tax History Compared to Growth
Tax History
| Year | Tax Paid | Tax Assessment Tax Assessment Total Assessment is a certain percentage of the fair market value that is determined by local assessors to be the total taxable value of land and additions on the property. | Land | Improvement |
|---|---|---|---|---|
| 2024 | $51,162 | $4,824,909 | $4,526,362 | $298,547 |
| 2023 | $49,968 | $4,730,303 | $4,437,609 | $292,694 |
| 2022 | $49,145 | $4,637,552 | $4,350,597 | $286,955 |
| 2021 | $48,201 | $4,546,620 | $4,265,291 | $281,329 |
| 2020 | $48,483 | $4,577,760 | $4,296,056 | $281,704 |
| 2019 | $47,470 | $4,488,000 | $4,211,819 | $276,181 |
| 2018 | $41,076 | $3,875,000 | $3,628,093 | $246,907 |
| 2017 | $19,236 | $1,747,169 | $1,461,047 | $286,122 |
| 2016 | $18,940 | $1,712,911 | $1,432,399 | $280,512 |
| 2015 | $18,733 | $1,687,182 | $1,410,883 | $276,299 |
| 2014 | $18,334 | $1,654,133 | $1,383,246 | $270,887 |
Agents Affiliated with this Home
-
Debra Bibb

Seller's Agent in 2020
Debra Bibb
Pacific Sotheby's Int'l Realty
(949) 533-5101
11 in this area
20 Total Sales
-
Tom Billings

Buyer's Agent in 2020
Tom Billings
Coldwell Banker Realty
(949) 723-8800
6 Total Sales
-
Jill Wiese

Seller's Agent in 2018
Jill Wiese
Pacific Sotheby's Int'l Realty
(949) 646-3605
11 in this area
20 Total Sales
-
Anne Stiefel
A
Buyer's Agent in 2018
Anne Stiefel
Coldwell Banker Realty
(949) 244-7686
2 in this area
38 Total Sales
Map
Source: California Regional Multiple Listing Service (CRMLS)
MLS Number: NP17165363
APN: 049-172-11
- 2401 Bayshore Dr
- 2602 Circle Dr
- 642 Via Lido Nord
- 530 Kings Rd
- 1110 Kings Rd
- 711 Via Lido Nord
- 520 Kings Rd
- 1210 Kings Rd
- 816 Via Lido Nord
- 133 Via Venezia
- 113 Via Yella
- 105 Via Waziers
- 103 Via San Remo
- 401 Snug Harbor Rd
- 110 Via Orvieto
- 411 Snug Harbor Rd
- 212 Kings Place
- 809 Via Lido Soud
- 702 Saint James Place
- 503 Saint Andrews Rd Unit E
