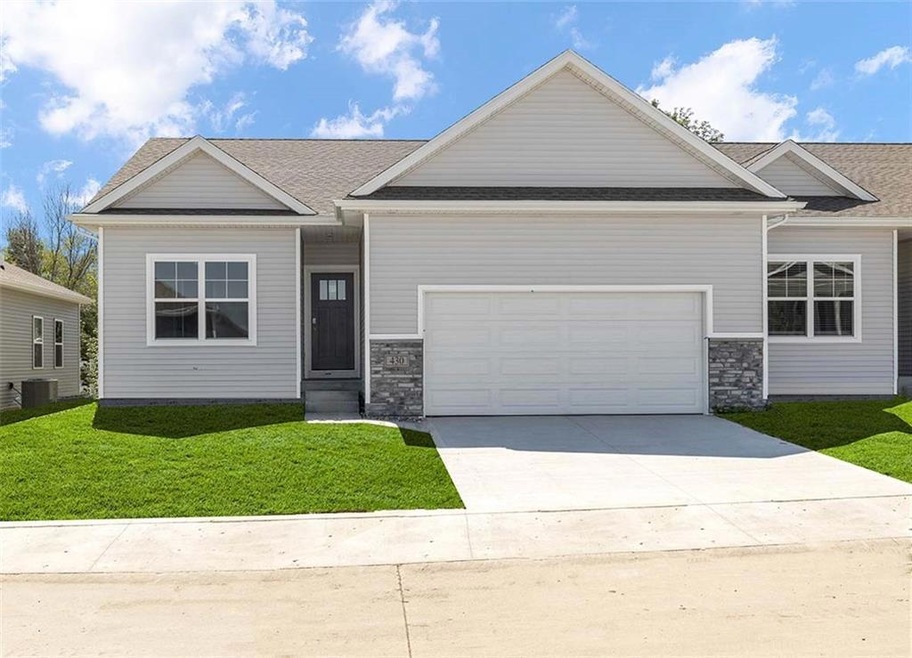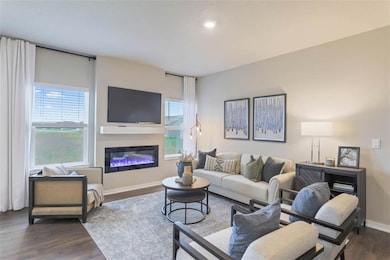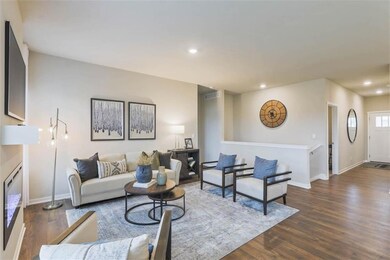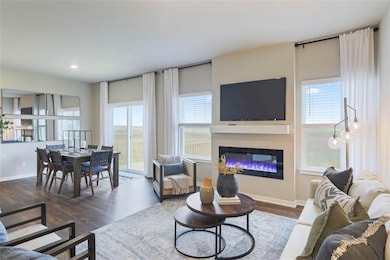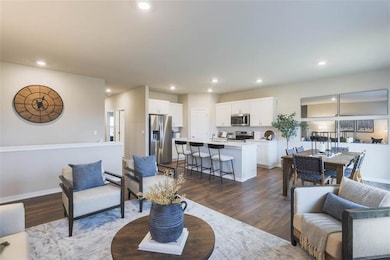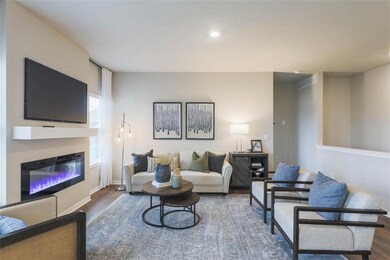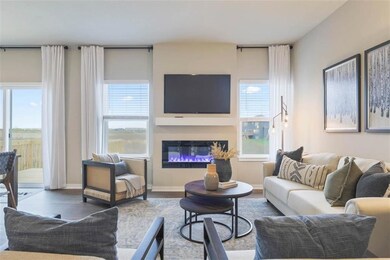
2441 Brook View Dr Des Moines, IA 50317
Capitol Heights NeighborhoodHighlights
- Deck
- Ranch Style House
- Forced Air Heating and Cooling System
- Recreation Room
- Eat-In Kitchen
- Family Room
About This Home
As of September 2024*MOVE-IN READY!* - 5.5% 30-year fixed interest rates available through preferred lender! - Contact builder rep for details. D.R. Horton, America’s Builder, presents The Jack Twin Home located in our Ruby Rose community. Located just on the Eastern edge of Des Moines, Ruby Rose is in a quiet neighborhood with all the benefits of an Urban Lifestyle! - 6 Year Tax Abatement! - The Jack presents 3 Bedrooms, 3 Bathrooms, and a 2-Car Garage. The Jack also features a Finished Basement providing nearly 1,900 SqFt of Total Living Space! The main living area offers an open floorplan with solid surface flooring throughout. The Kitchen has a convenient Corner Pantry, large Island (perfect for entertaining!) and beautiful Quartz Countertops. The Primary bedroom features a large Walk-In Closet and ensuite bathroom with a dual vanity sink. The Second Bedroom and additional full Bathroom on the main level is located at the front of the home providing privacy perfect for both guests and family members. Heading to the lower level you’ll find an additional Living Space and Third Bedroom along with a full bathroom and a large storage room! All D.R. Horton Iowa homes include our America’s Smart Home™ Technology and DEAKO® light switches. Photos may be similar but not necessarily of subject property, including interior and exterior colors, finishes and appliances.
Home Details
Home Type
- Single Family
Year Built
- Built in 2024
HOA Fees
- $17 Monthly HOA Fees
Home Design
- Ranch Style House
- Asphalt Shingled Roof
- Vinyl Siding
Interior Spaces
- 1,253 Sq Ft Home
- Electric Fireplace
- Family Room
- Dining Area
- Recreation Room
- Finished Basement
- Basement Window Egress
Kitchen
- Eat-In Kitchen
- Stove
- Microwave
- Dishwasher
Bedrooms and Bathrooms
- 3 Bedrooms | 2 Main Level Bedrooms
Parking
- 2 Car Attached Garage
- Driveway
Additional Features
- Deck
- 6,380 Sq Ft Lot
- Forced Air Heating and Cooling System
Community Details
- Ruby Rose, Llc Association
- Built by DR Horton
Listing and Financial Details
- Assessor Parcel Number 06042327380017
Similar Homes in Des Moines, IA
Home Values in the Area
Average Home Value in this Area
Property History
| Date | Event | Price | Change | Sq Ft Price |
|---|---|---|---|---|
| 09/20/2024 09/20/24 | Sold | $314,990 | 0.0% | $251 / Sq Ft |
| 09/11/2024 09/11/24 | Pending | -- | -- | -- |
| 07/23/2024 07/23/24 | Price Changed | $314,990 | -1.6% | $251 / Sq Ft |
| 06/26/2024 06/26/24 | Price Changed | $319,990 | +0.6% | $255 / Sq Ft |
| 04/18/2024 04/18/24 | Price Changed | $317,990 | +1.0% | $254 / Sq Ft |
| 03/12/2024 03/12/24 | For Sale | $314,990 | -- | $251 / Sq Ft |
Tax History Compared to Growth
Tax History
| Year | Tax Paid | Tax Assessment Tax Assessment Total Assessment is a certain percentage of the fair market value that is determined by local assessors to be the total taxable value of land and additions on the property. | Land | Improvement |
|---|---|---|---|---|
| 2024 | -- | $2,520 | $2,520 | -- |
Agents Affiliated with this Home
-
Kathryn Greer
K
Seller's Agent in 2024
Kathryn Greer
DRH Realty of Iowa, LLC
(515) 605-7444
66 in this area
1,817 Total Sales
-
Julie Egli

Buyer's Agent in 2024
Julie Egli
RE/MAX
2 in this area
116 Total Sales
Map
Source: Des Moines Area Association of REALTORS®
MLS Number: 690990
APN: 060/42327-380-017
- 2515 Brook View Dr
- 2519 Brook View Dr
- 2523 Brook View Dr
- 2527 Brook View Dr
- 2531 Brook View Dr
- 2513 E 50th Ct
- 2539 Brook View Dr
- 2538 Brook View Dr
- 2601 Brook View Dr
- 2821 E 50th Ct
- 2600 Brook View Dr
- 2605 Brook View Dr
- 2426 E 50th St
- 2609 Brook View Dr
- 2832 E 50th Ct
- 2838 E 50th Ct
- 2540 E 50th Ct
- 2536 E 50th St
- 2770 NE 51st Ct
- 2510 E 50th St
