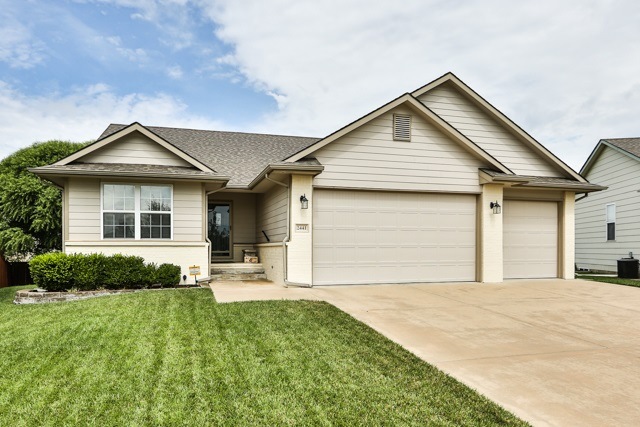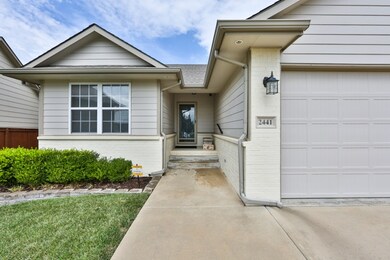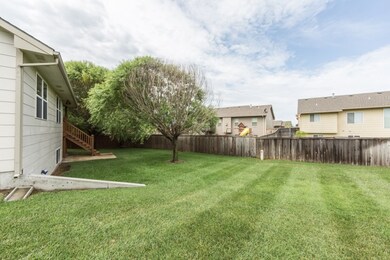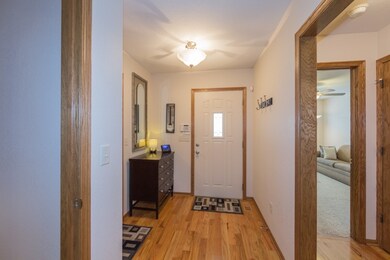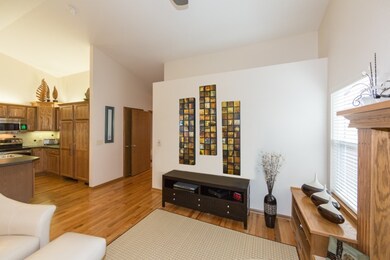
2441 N 127th Ct E Wichita, KS 67226
Northeast Wichita NeighborhoodEstimated Value: $316,489 - $389,000
Highlights
- Spa
- Ranch Style House
- Whirlpool Bathtub
- Vaulted Ceiling
- Wood Flooring
- Formal Dining Room
About This Home
As of November 2016Move right in to this like new patio home nestled on private cul-de-sac lot within the Enclave neighborhood. You will love the three car garage with extra storage room. This is the only home in the community built with a three car garage which creates instant value! The main floor living space offers an open floor plan with finish details such as hardwood flooring, gas fireplace, vaulted ceilings, and large windows for wonderful natural light. Laundry hookups can be found on the main floor or in the lower level. The kitchen features a sizable island, plenty of cabinet and counter space, pull out shelving, water purification at the sink, and massive walk-in pantry! A large formal dining space is convenient to the kitchen and the open design allows for easy flow to the living room and access to the covered deck. The spacious master suite includes an ensuite bath that features dual vanities, large air-bubble style tub, huge walk-in closet with great built ins, and oversized shower. A full guest bath, separate laundry room, and guest bedroom are also available on the main floor. The lower level is expansive with a family room designed for true entertainment! The family room is wired for surround sound and includes remote controlled black out window shades and built-in media storage; movie watching will never be the same! Two large bedrooms and one full bath are also found in the lower level along with view out windows, and storage space. Additional amenities include extra storage room in garage, whole house has been wired with network cable, central vacuum, and private yard. The HOA amenities includes mowing, trash, and start up and closing of sprinkler. Convenient location has quick access to K96, Bradley Fair, and all of the amenities of NE Wichita! Don’t miss your chance to see this impeccable home!
Last Agent to Sell the Property
Reece Nichols South Central Kansas License #00014218 Listed on: 08/10/2016

Home Details
Home Type
- Single Family
Est. Annual Taxes
- $2,783
Year Built
- Built in 2009
Lot Details
- 0.25 Acre Lot
- Cul-De-Sac
- Wood Fence
- Sprinkler System
HOA Fees
- $157 Monthly HOA Fees
Home Design
- Ranch Style House
- Patio Home
- Brick or Stone Mason
- Frame Construction
- Composition Roof
Interior Spaces
- Central Vacuum
- Vaulted Ceiling
- Family Room
- Living Room with Fireplace
- Formal Dining Room
- Wood Flooring
- Home Security System
Kitchen
- Breakfast Bar
- Oven or Range
- Microwave
- Dishwasher
- Kitchen Island
- Disposal
Bedrooms and Bathrooms
- 4 Bedrooms
- Split Bedroom Floorplan
- En-Suite Primary Bedroom
- Walk-In Closet
- 3 Full Bathrooms
- Dual Vanity Sinks in Primary Bathroom
- Whirlpool Bathtub
- Separate Shower in Primary Bathroom
Laundry
- Laundry Room
- Laundry on main level
Finished Basement
- Basement Fills Entire Space Under The House
- Bedroom in Basement
- Finished Basement Bathroom
- Laundry in Basement
- Basement Storage
- Natural lighting in basement
Parking
- 3 Car Attached Garage
- Garage Door Opener
Outdoor Features
- Spa
- Covered Deck
Schools
- Minneha Elementary School
- Coleman Middle School
- Southeast High School
Utilities
- Forced Air Heating and Cooling System
- Heating System Uses Gas
Community Details
- Association fees include exterior maintenance, lawn service
- The Enclave Patio Homes Subdivision
Listing and Financial Details
- Assessor Parcel Number 11203-0410701100
Ownership History
Purchase Details
Purchase Details
Home Financials for this Owner
Home Financials are based on the most recent Mortgage that was taken out on this home.Purchase Details
Similar Homes in the area
Home Values in the Area
Average Home Value in this Area
Purchase History
| Date | Buyer | Sale Price | Title Company |
|---|---|---|---|
| Shirley C Belkham 1999 Revocable Trust | -- | None Available | |
| Belkham Shirley Clonts | -- | Security 1St Title | |
| Stras Andrea G | -- | 1St Am |
Mortgage History
| Date | Status | Borrower | Loan Amount |
|---|---|---|---|
| Previous Owner | Stras Andrea G | $58,580 |
Property History
| Date | Event | Price | Change | Sq Ft Price |
|---|---|---|---|---|
| 11/14/2016 11/14/16 | Sold | -- | -- | -- |
| 10/16/2016 10/16/16 | Pending | -- | -- | -- |
| 08/10/2016 08/10/16 | For Sale | $244,900 | -- | $102 / Sq Ft |
Tax History Compared to Growth
Tax History
| Year | Tax Paid | Tax Assessment Tax Assessment Total Assessment is a certain percentage of the fair market value that is determined by local assessors to be the total taxable value of land and additions on the property. | Land | Improvement |
|---|---|---|---|---|
| 2023 | $3,527 | $32,293 | $3,715 | $28,578 |
| 2022 | $3,228 | $28,772 | $3,496 | $25,276 |
| 2021 | $4,219 | $28,772 | $3,496 | $25,276 |
| 2020 | $4,836 | $29,866 | $3,496 | $26,370 |
| 2019 | $4,578 | $27,612 | $3,496 | $24,116 |
| 2018 | $4,494 | $26,807 | $3,450 | $23,357 |
| 2017 | $4,277 | $0 | $0 | $0 |
| 2016 | $4,189 | $0 | $0 | $0 |
| 2015 | $4,180 | $0 | $0 | $0 |
| 2014 | $4,124 | $0 | $0 | $0 |
Agents Affiliated with this Home
-
Cindy Carnahan

Seller's Agent in 2016
Cindy Carnahan
Reece Nichols South Central Kansas
(316) 393-3034
160 in this area
895 Total Sales
-
Dave Brown

Buyer's Agent in 2016
Dave Brown
Berkshire Hathaway PenFed Realty
(316) 461-6297
4 in this area
165 Total Sales
Map
Source: South Central Kansas MLS
MLS Number: 524061
APN: 112-03-0-41-07-011.00
- 2410 N Woodridge Cir
- 2433 N 127th Ct E
- 2437 N Peckham Ct
- 12702 E Mainsgate St
- 12214 E Mainsgate St
- 12369 E Woodspring Ct
- 12219 E Woodspring St
- 12423 E 27th Ct N
- 2767 N Woodridge Ct
- 12513 E 27th Ct N
- 13401 E Mainsgate St
- 2807 N Eagle St
- 2916 N Woodridge Ct
- 2827 N Eagle St
- 1819 N Peckham Ct
- 1823 N Peckham Ct
- 2975 N Woodridge Ct
- 12093 E Pepperwood St
- 12080 E Shadowridge St
- 13902 E Ayesbury St
- 2441 N 127th Ct E
- 2445 N 127th Ct E
- 2437 N 127th Ct E
- 2414 N Woodridge Cir
- 2447 N 127th Ct E
- 2406 N Woodridge Cir
- 2418 N Woodridge Cir
- 2449 N 127th Ct E
- 12611 E Boxthorn Ct
- 2453 N 127th Ct E
- 2431 N 127th Ct E
- 12615 E Boxthorn Ct
- 2422 N Woodridge Cir
- 2429 N 127th Ct E
- 2402 N Woodridge Cir
- 2427 N 127th Ct E
- 12607 E Boxthorn Ct
- 2409 N Woodridge Cir
- 2413 N Woodridge Cir
- 2425 N 127th Ct E
